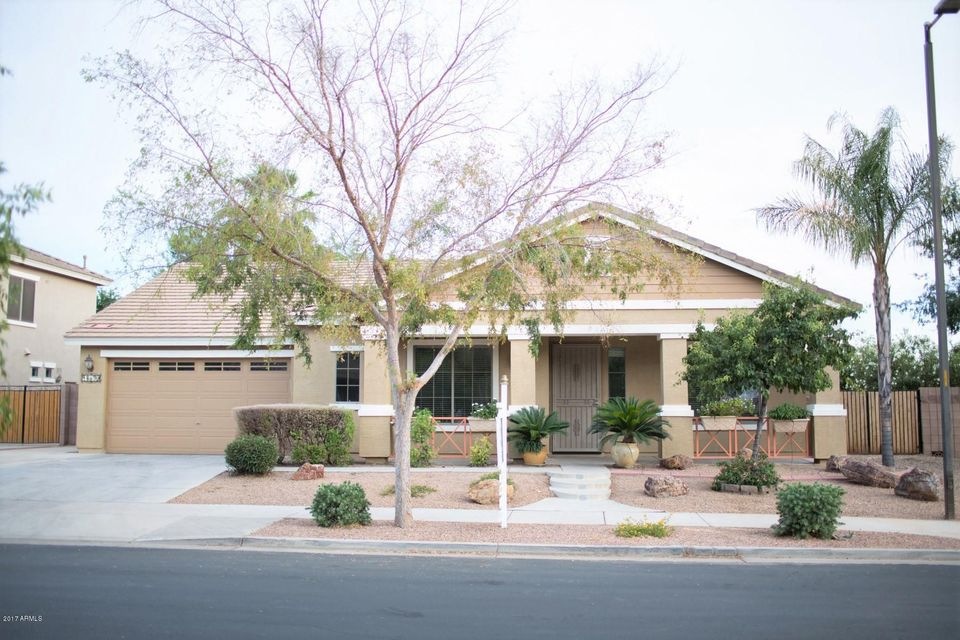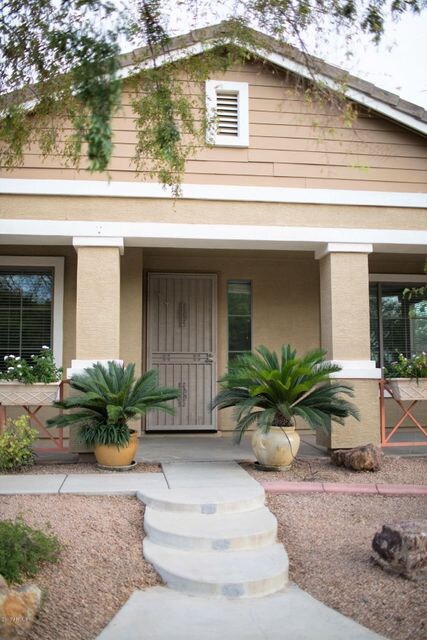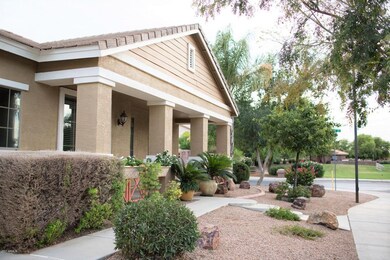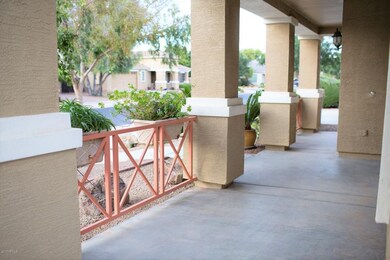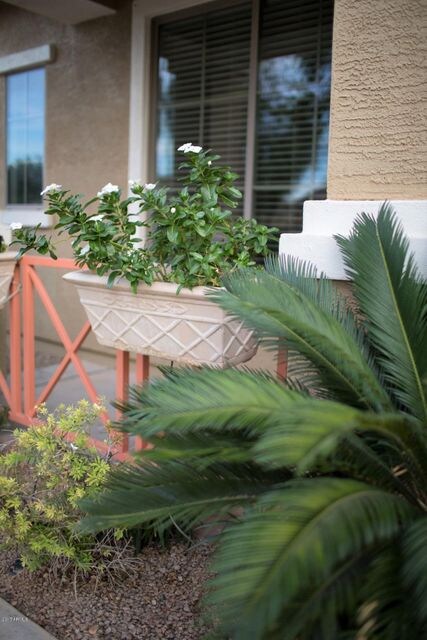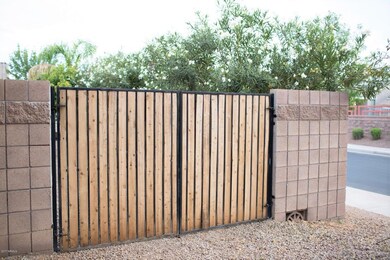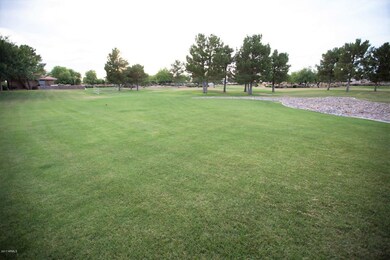
18459 E Ranch Rd Queen Creek, AZ 85142
Cortina NeighborhoodHighlights
- Heated Spa
- RV Gated
- Corner Lot
- Cortina Elementary School Rated A
- Vaulted Ceiling
- Covered patio or porch
About This Home
As of March 2021A Cortina Desert Oasis Offering is Here & Just in Time for Summer! A Fulton Built 4 Bedroom, 2 Bath, Soaring Ceiling Great-room, 4 CAR TANDEM EPOXY-FLOOR GARAGE, PEBBLE TEC POOL & RV Gate ALL make this Home a Stand-Out! Over 45k spent on Landscaping, Pebble Tec Pool w/ Pop-ups, Stucco Fence, Waterfall, Custom Curbing, Brand-New Paint Inside & Out, as well as Brand New Carpet too! When you walk through the Stately Nine Foot Oak Front Door into the Stunning Separate Living & Dining rooms, you immediately start to envision the memories that will be made here! The 16” Diagonal Porcelain Tile looks so Classy as you make your way into the Vaulted Ceiling Great-room. The Kitchen is perfect for entertaining with its Open-Design, a Convenient Chef’s Island, Corian Counter-tops, Upgraded Raised- Panel Cabinetry with Stately 42" Staggered Uppers and Crown Molding, Upgraded Pendant Lighting above the Island for a Sleek Kitchen Focal Point, New Kitchen Faucet in 2016, RO System, Spacious Pantry, & most importantly, a Gas Range that will make you the envy of all Chefs! The Dramatic Ceilings (Vaulted, 9 Foot & 12 foot Through-out) & Recessed Lighting, all make this home feel so custom. This abode is Turn-Key Ready w/ Custom fit 2 inch Faux-Wood Blinds, Brand New Contemporary Interior Paint & New Cushy Carpet that has never been lived on! The Split Floor-plan has an Immense Master Retreat that boasts an Exterior Exit, Dual Bath Sinks, Walk-in Closet & Separate Shower & Roman Tub. The interiors are so Cheerful & Bright w/ Endless Dual Pane Windows, Custom Niches & Lighting and a Laundry Room w/ Window over the Sink to complete the perfect setting. Come Fall in love with Pristine Front & Back Yards on a N/S Corner Lot, including a Quaint Front Porch with Planters, Recessed Lighting, Custom Security Door and even Park Views! The backyard is so Tropical with Mature Fruit Trees Including: 3 Orange and One Grapefruit. Other Backyard upgrades not to be missed: Stucco Coated Back Wall, Cool Deck Covered Patio & Extended Patio, Privacy Wall, RV Gate, 2 Large Side Yard Storage Areas, Convenient Auto-Timers both Front and Back Yards with Drip Landscaping System, Rock Waterfall & Grassy Area, ALL Provide the perfect back-drop for Serenity. The Garage not only has 9 Foot Ceilings, Attic Ladder, Utility Door, Tons of Storage, Workbench & Water Softener System too, but also an extra Slab out front for parking. And to think that all this is Perfectly Situated in the highly sought after Cortina Neighborhood with Walking Trails, Parks, Ramadas, Sport Courts, Playgrounds, Community Pool & Spa, & Award Winning Cortina Elementary. Only a Mile South of Phx-Mesa Gateway Airport, 202 Freeway & Lots of Nice Shopping & Restaurant Options. Welcome Home!
Last Agent to Sell the Property
Realty ONE Group License #SA570056000 Listed on: 06/03/2017
Home Details
Home Type
- Single Family
Est. Annual Taxes
- $2,494
Year Built
- Built in 2004
Lot Details
- 8,418 Sq Ft Lot
- Desert faces the front and back of the property
- Block Wall Fence
- Corner Lot
- Front and Back Yard Sprinklers
- Sprinklers on Timer
- Grass Covered Lot
Parking
- 4 Car Direct Access Garage
- 3 Open Parking Spaces
- Garage ceiling height seven feet or more
- Tandem Parking
- Garage Door Opener
- RV Gated
Home Design
- Home to be built
- Wood Frame Construction
- Tile Roof
- Stucco
Interior Spaces
- 2,317 Sq Ft Home
- 1-Story Property
- Vaulted Ceiling
- Ceiling Fan
- Double Pane Windows
- Dryer
Kitchen
- Breakfast Bar
- Gas Cooktop
- Built-In Microwave
- Dishwasher
- Kitchen Island
Flooring
- Carpet
- Tile
Bedrooms and Bathrooms
- 4 Bedrooms
- Walk-In Closet
- Primary Bathroom is a Full Bathroom
- 2 Bathrooms
- Dual Vanity Sinks in Primary Bathroom
- Bathtub With Separate Shower Stall
Pool
- Heated Spa
- Heated Pool
Schools
- Cortina Elementary School
- Sossaman Middle School
- Higley High School
Utilities
- Refrigerated Cooling System
- Heating System Uses Natural Gas
- Water Filtration System
- Water Softener
- High Speed Internet
- Cable TV Available
Additional Features
- No Interior Steps
- Covered patio or porch
- Property is near a bus stop
Listing and Financial Details
- Tax Lot 19
- Assessor Parcel Number 304-61-274
Community Details
Overview
- Property has a Home Owners Association
- Cortina Association, Phone Number (480) 813-6788
- Built by Fulton
- Cortina Parcel 2 Subdivision
Recreation
- Community Playground
- Heated Community Pool
- Community Spa
- Bike Trail
Ownership History
Purchase Details
Home Financials for this Owner
Home Financials are based on the most recent Mortgage that was taken out on this home.Purchase Details
Home Financials for this Owner
Home Financials are based on the most recent Mortgage that was taken out on this home.Purchase Details
Purchase Details
Home Financials for this Owner
Home Financials are based on the most recent Mortgage that was taken out on this home.Similar Homes in the area
Home Values in the Area
Average Home Value in this Area
Purchase History
| Date | Type | Sale Price | Title Company |
|---|---|---|---|
| Warranty Deed | $572,000 | Magnus Title Agency | |
| Warranty Deed | $335,900 | Chicago Title Agency | |
| Interfamily Deed Transfer | -- | -- | |
| Special Warranty Deed | $259,457 | -- | |
| Cash Sale Deed | $192,254 | -- |
Mortgage History
| Date | Status | Loan Amount | Loan Type |
|---|---|---|---|
| Open | $535,000 | New Conventional | |
| Closed | $533,500 | New Conventional | |
| Previous Owner | $235,130 | New Conventional | |
| Previous Owner | $120,562 | Credit Line Revolving | |
| Previous Owner | $227,715 | Purchase Money Mortgage | |
| Closed | $28,464 | No Value Available |
Property History
| Date | Event | Price | Change | Sq Ft Price |
|---|---|---|---|---|
| 03/26/2021 03/26/21 | Sold | $572,000 | -0.5% | $224 / Sq Ft |
| 03/15/2021 03/15/21 | For Sale | $574,990 | 0.0% | $225 / Sq Ft |
| 02/26/2021 02/26/21 | Pending | -- | -- | -- |
| 02/16/2021 02/16/21 | For Sale | $574,990 | +71.2% | $225 / Sq Ft |
| 07/17/2017 07/17/17 | Sold | $335,900 | 0.0% | $145 / Sq Ft |
| 06/03/2017 06/03/17 | For Sale | $335,900 | -- | $145 / Sq Ft |
Tax History Compared to Growth
Tax History
| Year | Tax Paid | Tax Assessment Tax Assessment Total Assessment is a certain percentage of the fair market value that is determined by local assessors to be the total taxable value of land and additions on the property. | Land | Improvement |
|---|---|---|---|---|
| 2025 | $2,522 | $29,650 | -- | -- |
| 2024 | $2,553 | $28,238 | -- | -- |
| 2023 | $2,553 | $47,700 | $9,540 | $38,160 |
| 2022 | $2,525 | $35,080 | $7,010 | $28,070 |
| 2021 | $2,518 | $32,300 | $6,460 | $25,840 |
| 2020 | $2,554 | $30,530 | $6,100 | $24,430 |
| 2019 | $2,591 | $27,850 | $5,570 | $22,280 |
| 2018 | $2,713 | $26,060 | $5,210 | $20,850 |
| 2017 | $2,555 | $24,300 | $4,860 | $19,440 |
| 2016 | $2,294 | $24,120 | $4,820 | $19,300 |
| 2015 | $2,223 | $23,310 | $4,660 | $18,650 |
Agents Affiliated with this Home
-
Mequell Buck

Seller's Agent in 2021
Mequell Buck
Ashby Realty Group, LLC
(480) 735-9080
6 in this area
12 Total Sales
-
Kerry Garcia

Buyer's Agent in 2021
Kerry Garcia
HomeSmart
(480) 251-3064
1 in this area
57 Total Sales
-
Brooke Zandt

Seller's Agent in 2017
Brooke Zandt
Realty One Group
(480) 620-8200
72 Total Sales
-
Paula Bandura
P
Seller Co-Listing Agent in 2017
Paula Bandura
Realty One Group
(602) 228-0485
33 Total Sales
-
Jennifer Larsen

Buyer's Agent in 2017
Jennifer Larsen
Borg Property Services, LLC
(801) 244-5808
11 Total Sales
Map
Source: Arizona Regional Multiple Listing Service (ARMLS)
MLS Number: 5614769
APN: 304-61-274
- 4221 S Fireside Ct
- 19203 S 185th Dr
- 18651 E Superstition Dr
- 4639 E Cabrillo Dr
- 4322 S Ranger Trail
- 4254 S Winter Ln
- 4323 S Ranger Trail
- 18719 E Pelican Ct
- 4152 S Bandit Ct
- 18585 E Ryan Rd
- 18614 E Oriole Way
- 4756 E Ironhorse Rd
- 4481 E Sundance Ct
- 18809 E Seagull Dr
- 4716 E Red Oak Ln Unit 102
- 4646 E Maplewood St
- 18811 E Pelican Ct
- 4772 E Portola Valley Dr Unit 102
- 4746 E Buckboard Ct
- 4769 E Thunderheart Trail Unit 101
