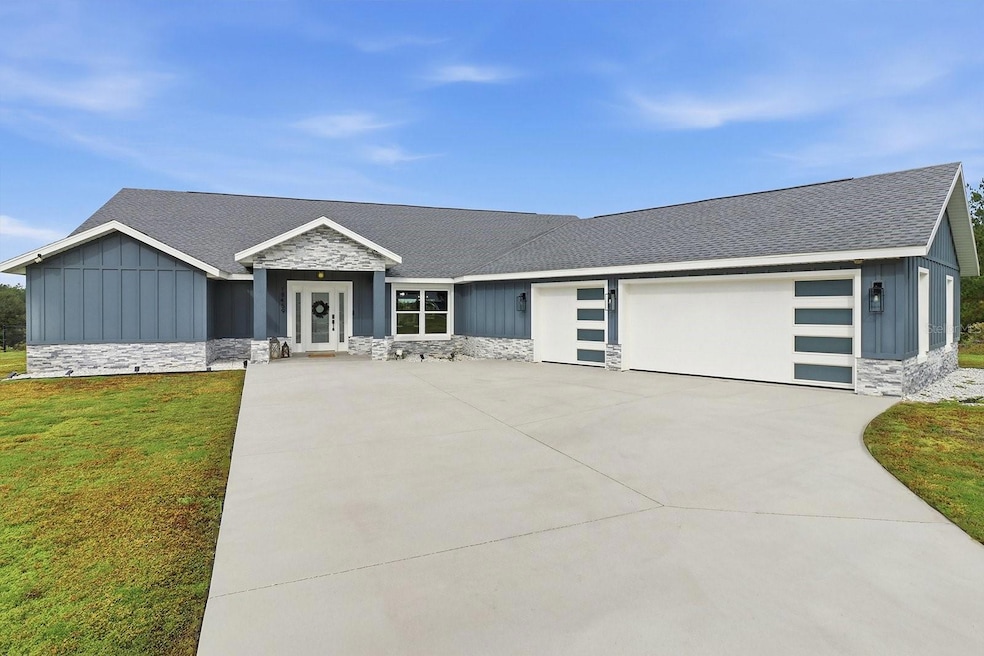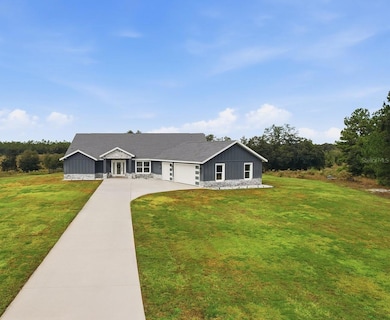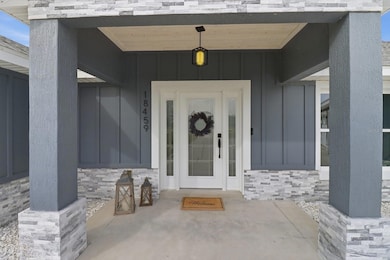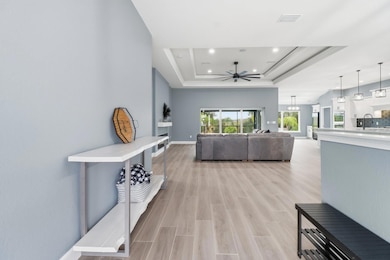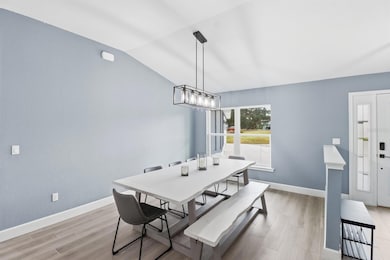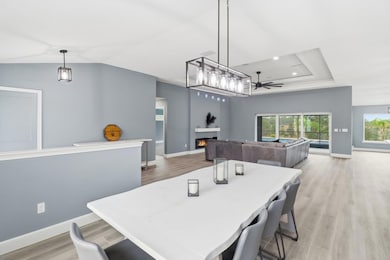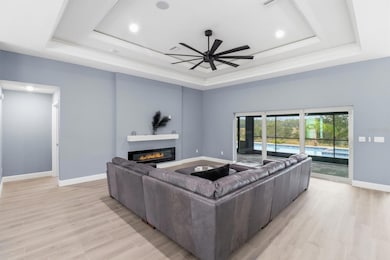18459 SW 66th Loop Dunnellon, FL 34432
Estimated payment $4,542/month
Highlights
- River Access
- View of Trees or Woods
- Open Floorplan
- In Ground Pool
- 2.34 Acre Lot
- High Ceiling
About This Home
Come take a look at this beautiful custom built 3 bedroom 2 bath home with an office that sits on 2.34 acres, a double lot. This home features a stunning chef's kitchen with double built in ovens, a huge island perfect for entertaining, whole house stereo system, and a wine fridge for all your relaxing needs. While you hang out in the living room you can look out to a stunning view of the pool and back porch entertainment space, along with an outdoor grill to enjoy after taking a dip in the pool. The master has spacious walk in closest, his and her sinks, and stunning soaking tub with a tankless water heater. This home also comes with its own private access to the beautiful rainbow river that only homes in this neighborhood are allowed to use making it that much more relaxing to live here. Located just 6 minutes from Juliette Falls and 20 minutes to The World Equestrian Center, the location doesn't get any better than this!
Listing Agent
KELLER WILLIAMS CORNERSTONE RE Brokerage Phone: 352-369-4044 License #3416698 Listed on: 11/10/2025

Home Details
Home Type
- Single Family
Est. Annual Taxes
- $7,608
Year Built
- Built in 2022
Lot Details
- 2.34 Acre Lot
- East Facing Home
- 2 Lots in the community
- Additional Parcels
- Property is zoned A1
HOA Fees
- $20 Monthly HOA Fees
Parking
- 2 Car Attached Garage
Home Design
- Slab Foundation
- Shingle Roof
- Block Exterior
Interior Spaces
- 2,631 Sq Ft Home
- 1-Story Property
- Open Floorplan
- Bar Fridge
- High Ceiling
- Ceiling Fan
- Decorative Fireplace
- Great Room
- Views of Woods
Kitchen
- Built-In Double Oven
- Cooktop with Range Hood
- Dishwasher
- Wine Refrigerator
- Disposal
Flooring
- Tile
- Luxury Vinyl Tile
Bedrooms and Bathrooms
- 3 Bedrooms
- Split Bedroom Floorplan
- Walk-In Closet
- 2 Full Bathrooms
- Soaking Tub
Laundry
- Laundry in unit
- Dryer
- Washer
Outdoor Features
- In Ground Pool
- River Access
- Outdoor Grill
- Private Mailbox
Utilities
- Central Air
- Heating Available
- Thermostat
- Well
- Electric Water Heater
- Septic Tank
Community Details
- Amy Martin Association
- Rainbow Spgs Subdivision
Listing and Financial Details
- Visit Down Payment Resource Website
- Legal Lot and Block 23 / 124
- Assessor Parcel Number 3291-124-023
Map
Home Values in the Area
Average Home Value in this Area
Tax History
| Year | Tax Paid | Tax Assessment Tax Assessment Total Assessment is a certain percentage of the fair market value that is determined by local assessors to be the total taxable value of land and additions on the property. | Land | Improvement |
|---|---|---|---|---|
| 2024 | $7,608 | $507,187 | $48,000 | $459,187 |
| 2023 | $7,606 | $503,148 | $41,500 | $461,648 |
| 2022 | $502 | $15,950 | $0 | $0 |
| 2021 | $255 | $14,500 | $14,500 | $0 |
| 2020 | $526 | $30,600 | $30,600 | $0 |
| 2019 | $216 | $11,900 | $11,900 | $0 |
| 2018 | $202 | $12,500 | $12,500 | $0 |
| 2017 | $190 | $11,900 | $11,900 | $0 |
| 2016 | $162 | $8,900 | $0 | $0 |
| 2015 | $186 | $10,200 | $0 | $0 |
| 2014 | $174 | $10,000 | $0 | $0 |
Property History
| Date | Event | Price | List to Sale | Price per Sq Ft |
|---|---|---|---|---|
| 11/10/2025 11/10/25 | For Sale | $739,000 | -- | $281 / Sq Ft |
Purchase History
| Date | Type | Sale Price | Title Company |
|---|---|---|---|
| Interfamily Deed Transfer | -- | Clear Choice Title Inc | |
| Warranty Deed | -- | First Intl Title Inc | |
| Warranty Deed | $60,000 | Linsky & Reiber Real Estate |
Mortgage History
| Date | Status | Loan Amount | Loan Type |
|---|---|---|---|
| Open | $304,000 | New Conventional |
Source: Stellar MLS
MLS Number: OM713265
APN: 3291-124-023
- 18417 SW 66th Loop
- 0 SW 68th Loop Unit MFRW7879504
- 18241 SW 65th Loop
- 19408 SW 79th St
- 0 SW 73 Loop Unit MFRG5096996
- 6704 SW 179th Court Rd
- 6644 SW 179th Court Rd
- 6644 SW 179th Ct Rd
- Plan 3000 at Juliette Falls
- Plan 1512 at Juliette Falls
- Plan 1720 at Juliette Falls
- Plan 2265 at Juliette Falls
- Plan 2117 at Juliette Falls
- Plan 2169 at Juliette Falls
- 17841 SW 72nd Street Rd
- 6689 SW 179th Court Rd
- 0 SW 73rd Ln Lot 14 Unit MFRTB8402765
- TBD SW 60th St
- 7643 SW 180th Cir
- 7649 SW 180th Cir
- 6944 SW 179th Court Rd
- 6889 SW 179th Court Rd
- 6752 SW 179th Avenue Rd
- 17835 SW 68th Place
- 7196 SW 179th Court Rd
- 19432 SW 78th Place
- 5714 SW 196th Ave
- 8273 SW 196th Court Rd
- 19660 SW 83rd Place Rd Unit 13
- 8519 SW 197th Court Rd
- 7488 SW 204th Ave
- 16980 SW 46th St
- 19631 SW Nightingale Dr
- 8935 SW 191st Cir
- 8695 SW 197th Court Rd
- 9084 SW 192nd Court Rd
- 4660 SW 166th Court Rd
- 9041 SW 196th Ct
- 5562 SW 206th Ave
- 8465 SW 202nd Terrace
