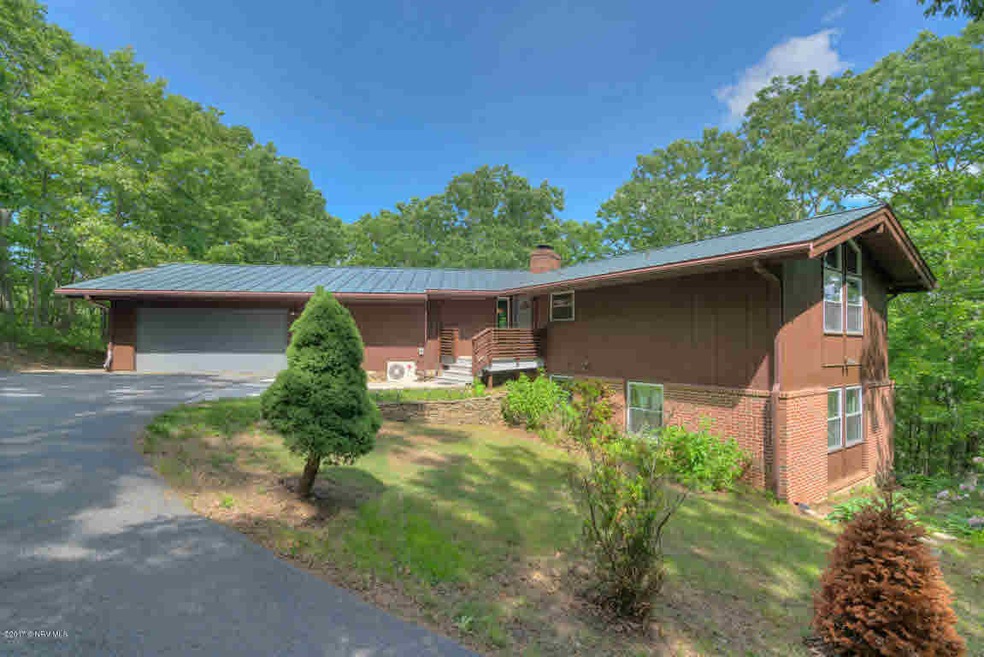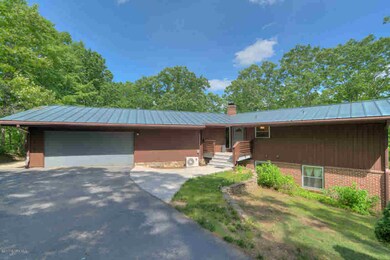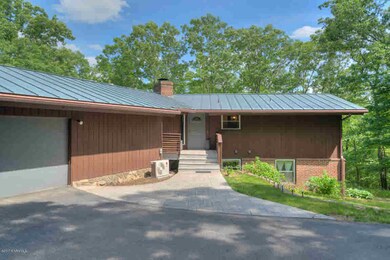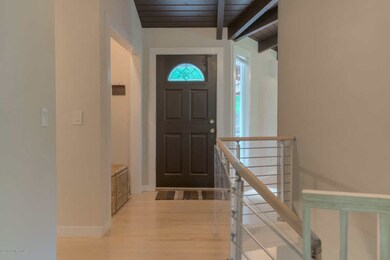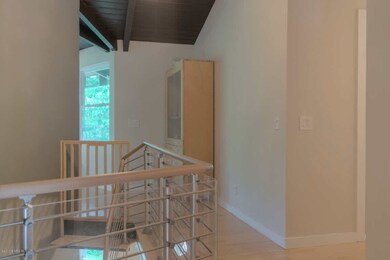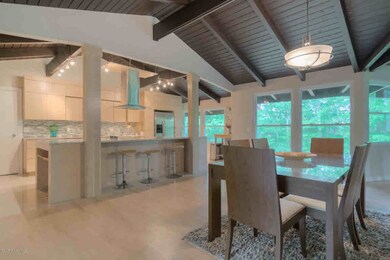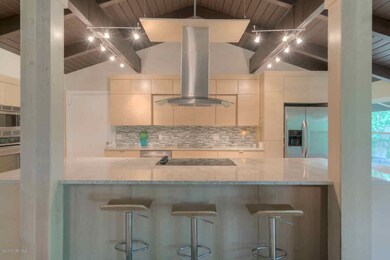
1846 Azalea Dr Blacksburg, VA 24060
Highlights
- Custom Home
- Updated Kitchen
- Wood Burning Stove
- Margaret Beeks Elementary School Rated A-
- Deck
- Family Room with Fireplace
About This Home
As of June 2025Peek inside this contemporary European inspired modern home. Full remodel with a sleek design throughout both levels. Open main level with vaulted ceiling and breathtaking kitchen. Posh living room with abundant natural light flooding in from the large floor to ceiling windows with exposed beams and dark wood features. There is also a curved wall wood fireplace in the living room. Gourmet kitchen with granite countertops and stylish backsplash. Large dining room with overhead lighting. The main floor master bedroom with vaulted ceilings flow to the main master bathroom. Master bath has a large soaking tub, walk-in shower, and modern vanity. Gorgeous frosted closets line the room. Downstairs you will find bright tile floors, guest suite, additional bedrooms, bath and pellet stove.
Last Agent to Sell the Property
Coldwell Banker Townside Bburg License #225180971 Listed on: 06/05/2017

Last Buyer's Agent
Berkshire Hathaway Home Services Mountain Sky Properties-Wythev License #0225209037

Home Details
Home Type
- Single Family
Est. Annual Taxes
- $3,363
Year Built
- Built in 1974 | Remodeled
Lot Details
- Property fronts a private road
- Wooded Lot
- Private Yard
- Property is in very good condition
- Property is zoned Agricultural
Home Design
- Custom Home
- Contemporary Architecture
- Slab Foundation
- Metal Roof
- Wood Siding
- Active Radon Mitigation
Interior Spaces
- 3,226 Sq Ft Home
- Vaulted Ceiling
- Wood Burning Stove
- Family Room with Fireplace
- Washer and Electric Dryer Hookup
Kitchen
- Updated Kitchen
- Oven
- Electric Range
- Microwave
- Dishwasher
- Built-In or Custom Kitchen Cabinets
Flooring
- Wood
- Ceramic Tile
Bedrooms and Bathrooms
- 4 Bedrooms
- Primary Bedroom on Main
- In-Law or Guest Suite
- 3 Full Bathrooms
- Ceramic Tile in Bathrooms
Finished Basement
- Walk-Out Basement
- Basement Fills Entire Space Under The House
- Fireplace in Basement
- Recreation or Family Area in Basement
- Finished Basement Bathroom
- Laundry in Basement
Parking
- 2 Car Attached Garage
- Driveway
Outdoor Features
- Deck
Utilities
- Zoned Heating and Cooling
- Pellet Stove burns compressed wood to generate heat
- Heat Pump System
- Electric Water Heater
- Septic System
Community Details
- Property has a Home Owners Association
- Association fees include common area maintenance, private road, snow removal
- The community has rules related to covenants, conditions, and restrictions
Listing and Financial Details
- Assessor Parcel Number 010461
Ownership History
Purchase Details
Home Financials for this Owner
Home Financials are based on the most recent Mortgage that was taken out on this home.Purchase Details
Home Financials for this Owner
Home Financials are based on the most recent Mortgage that was taken out on this home.Purchase Details
Home Financials for this Owner
Home Financials are based on the most recent Mortgage that was taken out on this home.Purchase Details
Similar Homes in Blacksburg, VA
Home Values in the Area
Average Home Value in this Area
Purchase History
| Date | Type | Sale Price | Title Company |
|---|---|---|---|
| Deed | $608,000 | Investors Title | |
| Deed | $485,000 | Fidelity National Title | |
| Deed | $290,000 | -- | |
| Deed | -- | -- |
Mortgage History
| Date | Status | Loan Amount | Loan Type |
|---|---|---|---|
| Previous Owner | $131,500 | Credit Line Revolving | |
| Previous Owner | $388,000 | New Conventional |
Property History
| Date | Event | Price | Change | Sq Ft Price |
|---|---|---|---|---|
| 06/16/2025 06/16/25 | Sold | $608,000 | +4.8% | $191 / Sq Ft |
| 04/27/2025 04/27/25 | Pending | -- | -- | -- |
| 04/24/2025 04/24/25 | For Sale | $579,900 | +19.6% | $182 / Sq Ft |
| 01/12/2022 01/12/22 | Sold | $485,000 | +1.1% | $150 / Sq Ft |
| 11/29/2021 11/29/21 | Pending | -- | -- | -- |
| 11/24/2021 11/24/21 | For Sale | $479,900 | +23.7% | $149 / Sq Ft |
| 08/03/2017 08/03/17 | Sold | $388,000 | -2.8% | $120 / Sq Ft |
| 07/07/2017 07/07/17 | Pending | -- | -- | -- |
| 06/05/2017 06/05/17 | For Sale | $399,000 | +37.6% | $124 / Sq Ft |
| 05/08/2012 05/08/12 | Sold | $290,000 | 0.0% | $90 / Sq Ft |
| 05/08/2012 05/08/12 | Sold | $290,000 | -10.8% | $90 / Sq Ft |
| 03/26/2012 03/26/12 | Pending | -- | -- | -- |
| 03/24/2012 03/24/12 | Pending | -- | -- | -- |
| 03/17/2012 03/17/12 | For Sale | $325,000 | -3.0% | $101 / Sq Ft |
| 02/12/2012 02/12/12 | For Sale | $335,000 | -- | $104 / Sq Ft |
Tax History Compared to Growth
Tax History
| Year | Tax Paid | Tax Assessment Tax Assessment Total Assessment is a certain percentage of the fair market value that is determined by local assessors to be the total taxable value of land and additions on the property. | Land | Improvement |
|---|---|---|---|---|
| 2024 | $3,363 | $448,400 | $97,200 | $351,200 |
| 2023 | $3,139 | $448,400 | $97,200 | $351,200 |
| 2022 | $3,021 | $339,400 | $77,800 | $261,600 |
| 2021 | $3,021 | $339,400 | $77,800 | $261,600 |
| 2020 | $3,021 | $339,400 | $77,800 | $261,600 |
| 2019 | $3,021 | $339,400 | $77,800 | $261,600 |
| 2018 | $2,527 | $283,900 | $67,800 | $216,100 |
| 2017 | $2,527 | $283,900 | $67,800 | $216,100 |
| 2016 | $2,527 | $283,900 | $67,800 | $216,100 |
| 2015 | $2,527 | $283,900 | $67,800 | $216,100 |
| 2014 | $3,130 | $351,700 | $77,800 | $273,900 |
Agents Affiliated with this Home
-
Darin Greear

Seller's Agent in 2025
Darin Greear
Long & Foster - Blacksburg
(540) 320-5859
648 Total Sales
-
Brian McHone

Buyer's Agent in 2025
Brian McHone
RE/MAX
(540) 239-5901
159 Total Sales
-
Rob Jones

Seller's Agent in 2022
Rob Jones
Coldwell Banker Townside Bburg
(540) 320-6688
196 Total Sales
-
Bill Linkenhoker

Seller Co-Listing Agent in 2022
Bill Linkenhoker
Coldwell Banker Townside Bburg
(540) 320-4652
197 Total Sales
-
Mike Thomas

Buyer's Agent in 2017
Mike Thomas
Berkshire Hathaway Home Services Mountain Sky Properties-Wythev
(772) 215-0536
42 Total Sales
-
Diane Boon

Seller's Agent in 2012
Diane Boon
PORCH & PICKET REAL ESTATE, INC
(540) 320-0963
40 Total Sales
Map
Source: New River Valley Association of REALTORS®
MLS Number: 328814
APN: 010461
- 703 Barringer Dr
- 800 Cascade Ct
- 815 Cascade Ct
- 830 Claytor Square
- 706 Broce Dr
- 1522 Oriole Dr
- 104 Jackson St NE
- 414 Stonegate Dr
- 616 Owens St
- 405 Wilson Ave
- 301 S Main St Unit 307
- 301 S Main St
- 129 Lucas Dr
- 604 Preston Ave
- 311 Wharton St SE
- 507 Sunridge Dr
- 1319 Karr Ln
- 1217 Village Way S
- 1207 University Terrace
- 706 Draper Rd SW
