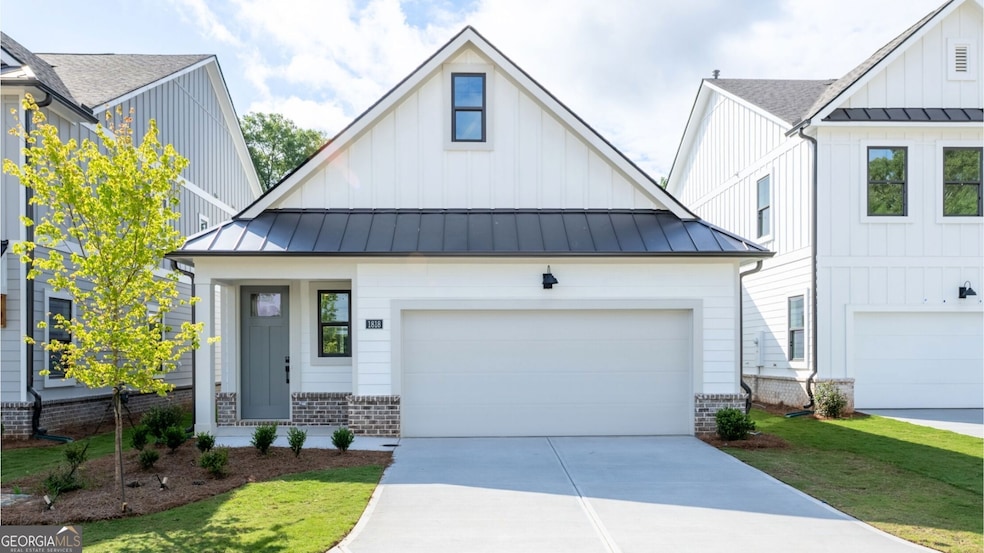1846 Butterfly Way Marietta, GA 30066
Sandy Plains NeighborhoodEstimated payment $3,864/month
Highlights
- Gated Community
- Craftsman Architecture
- Private Lot
- Kincaid Elementary School Rated A
- Clubhouse
- Main Floor Primary Bedroom
About This Home
This captivating 1.5 story Bowen floorplan is nestled in the highly sought-after East Cobb area. Be one of the first homeowners in this prestigious community! Incredible open floor plan with the kitchen overlooking the dining and family room perfect for entertaining. The Bowen plan features a chef inspired gourmet kitchen w/ a island, Stainless steel appliance, quartz countertops and appliance package that includes an oversized cooktop, wall oven, wall microwave, custom wood hood complete with Revwood flooring throughout the main living spaces. Bedroom one and bedroom two are conveniently located on the main. Off the family room you will find a rear covered patio for outdoor living and front entry two-car garage. The upstairs features an additional bedroom and full bath with large walk in closet. This gated community features paver lined roads and amenities including pool, clubhouse and pocket park for residents' enjoyment. In addition to its tranquil and picturesque setting, homeowners will enjoy ease-of-access to Hwy 75 with, close proximity to shopping and eateries in Marietta as well as nearby trails and parks.
Listing Agent
D.R. Horton Realty of Georgia, Inc. License #355928 Listed on: 05/07/2025

Home Details
Home Type
- Single Family
Est. Annual Taxes
- $1,628
Year Built
- Built in 2025 | Under Construction
Lot Details
- 5,663 Sq Ft Lot
- Private Lot
- Level Lot
HOA Fees
- $250 Monthly HOA Fees
Home Design
- Craftsman Architecture
- Traditional Architecture
- Slab Foundation
- Composition Roof
- Four Sided Brick Exterior Elevation
Interior Spaces
- 2,052 Sq Ft Home
- 1.5-Story Property
- Roommate Plan
- High Ceiling
- Ceiling Fan
- Double Pane Windows
- Entrance Foyer
- Family Room with Fireplace
Kitchen
- Breakfast Area or Nook
- Breakfast Bar
- Microwave
- Dishwasher
- Kitchen Island
- Solid Surface Countertops
- Disposal
Flooring
- Carpet
- Tile
Bedrooms and Bathrooms
- 3 Bedrooms | 2 Main Level Bedrooms
- Primary Bedroom on Main
- Split Bedroom Floorplan
- Walk-In Closet
- Double Vanity
- Low Flow Plumbing Fixtures
Laundry
- Laundry Room
- Laundry in Hall
Home Security
- Fire and Smoke Detector
- Fire Sprinkler System
Parking
- 2 Car Garage
- Parking Accessed On Kitchen Level
- Garage Door Opener
Location
- Property is near shops
Schools
- Sawyer Road Elementary School
- Marietta Middle School
- Marietta High School
Utilities
- Forced Air Zoned Heating and Cooling System
- Heat Pump System
- Underground Utilities
- 220 Volts
- Gas Water Heater
- High Speed Internet
- Phone Available
- Cable TV Available
Listing and Financial Details
- Tax Lot 4
Community Details
Overview
- $1,500 Initiation Fee
- Association fees include ground maintenance, reserve fund, swimming
- The Village At Sandy Plains Subdivision
Recreation
- Community Pool
Additional Features
- Clubhouse
- Gated Community
Map
Home Values in the Area
Average Home Value in this Area
Tax History
| Year | Tax Paid | Tax Assessment Tax Assessment Total Assessment is a certain percentage of the fair market value that is determined by local assessors to be the total taxable value of land and additions on the property. | Land | Improvement |
|---|---|---|---|---|
| 2024 | $1,628 | $54,000 | $54,000 | -- |
| 2023 | $1,628 | $54,000 | $54,000 | $0 |
| 2022 | $1,639 | $54,000 | $54,000 | $0 |
Property History
| Date | Event | Price | Change | Sq Ft Price |
|---|---|---|---|---|
| 08/05/2025 08/05/25 | Sold | $655,990 | 0.0% | $320 / Sq Ft |
| 07/31/2025 07/31/25 | Off Market | $655,990 | -- | -- |
| 06/25/2025 06/25/25 | For Sale | $655,990 | -- | $320 / Sq Ft |
Source: Georgia MLS
MLS Number: 10516876
APN: 16-0776-0-094-0
- BALDWIN Plan at The Village at Sandy Plains
- Harbor Plan at The Village at Sandy Plains
- Elston Plan at The Village at Sandy Plains
- Bowen Plan at The Village at Sandy Plains
- Hanover Plan at The Village at Sandy Plains
- Robie Plan at The Village at Sandy Plains
- 1838 Butterfly NE
- 1834 Butterfly Way
- 1834 Butterfly NE
- 1830 Butterfly NE
- 1818 Butterfly Way
- 2160 Carefree Cir Unit 9
- 2252 Carefree Cir Unit 3
- 2228 Carefree Cir Unit 4
- 1413 Eastbrooke Way
- 1900 Branch View Dr
- 1780 Kinridge Rd






