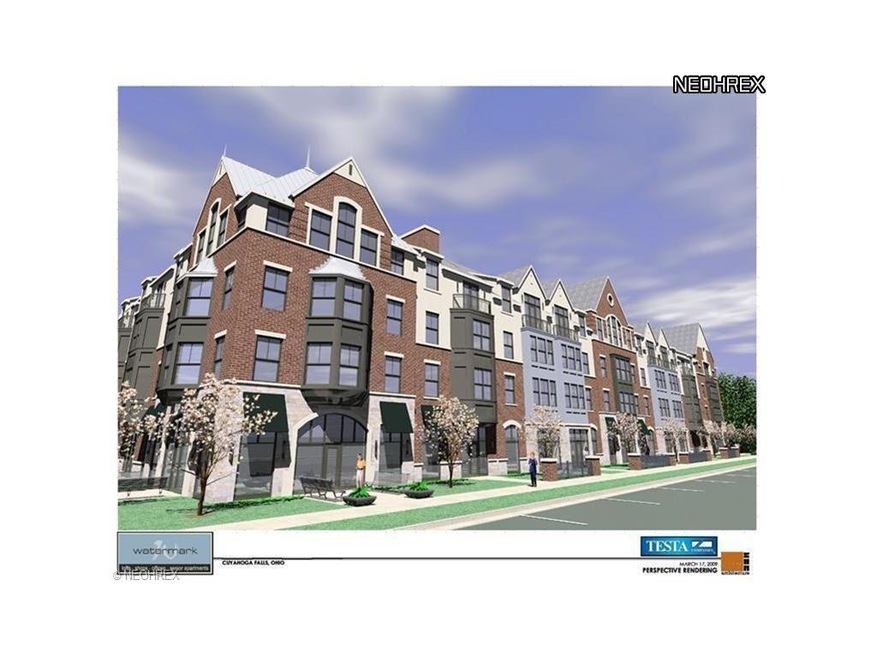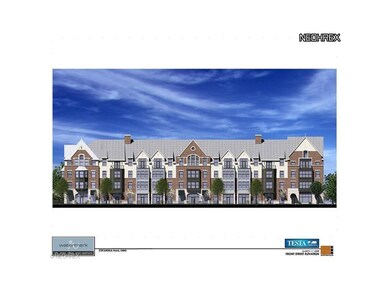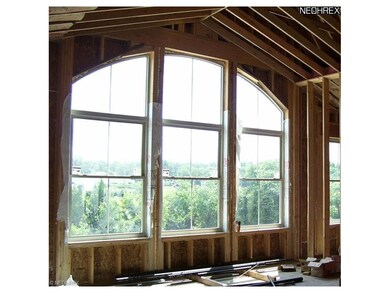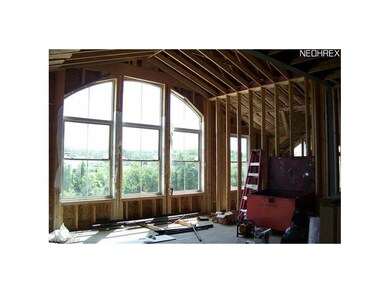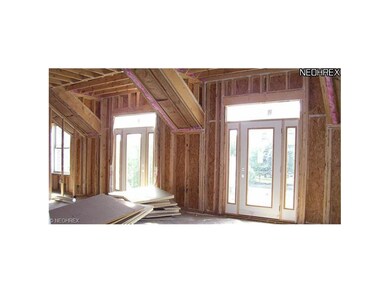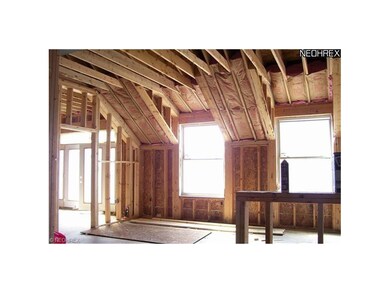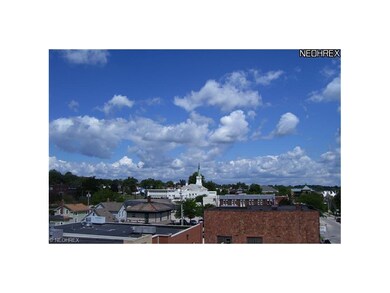
1846 Front St Unit 406 Cuyahoga Falls, OH 44221
Downtown Cuyahoga Falls NeighborhoodHighlights
- Health Club
- Forced Air Heating and Cooling System
- 2-minute walk to High Bridge Glens
- 1 Car Detached Garage
About This Home
As of May 2021Enjoy an affordable and luxurious lifestyle on the top floor of the beautiful multi-use Watermark building which contains lofts, shops, office space and senior apartments. Each unit includes a one-car garage and secure access control to the building. Select from various floor plans designed with your preferences in mind or customize a condo to suit your needs. Some units may be modified to add a bedroom, fireplace, office or den. Amenities available to the apartment tenants may be included. Contact the listing agents for more information on the conditions.
Last Agent to Sell the Property
Julie Oliver
Deleted Agent License #2002004158 Listed on: 04/26/2012
Last Buyer's Agent
Julie Oliver
Deleted Agent License #2002004158 Listed on: 04/26/2012
Property Details
Home Type
- Condominium
Est. Annual Taxes
- $2,585
HOA Fees
- $196 Monthly HOA Fees
Home Design
- Brick Exterior Construction
Interior Spaces
- 1,841 Sq Ft Home
- 1-Story Property
Kitchen
- Built-In Oven
- Range
- Dishwasher
- Disposal
Bedrooms and Bathrooms
- 2 Bedrooms
- 2 Full Bathrooms
Parking
- 1 Car Detached Garage
- Garage Door Opener
- Assigned Parking
Utilities
- Forced Air Heating and Cooling System
Listing and Financial Details
- Assessor Parcel Number NEW OR UNDER CONSTRUCTION
Community Details
Overview
- Association fees include insurance, exterior building, landscaping, property management, security system, snow removal, trash removal
- Village Watermark Community
Amenities
- Common Area
Recreation
- Health Club
Pet Policy
- Pets Allowed
Ownership History
Purchase Details
Home Financials for this Owner
Home Financials are based on the most recent Mortgage that was taken out on this home.Purchase Details
Purchase Details
Home Financials for this Owner
Home Financials are based on the most recent Mortgage that was taken out on this home.Purchase Details
Home Financials for this Owner
Home Financials are based on the most recent Mortgage that was taken out on this home.Purchase Details
Home Financials for this Owner
Home Financials are based on the most recent Mortgage that was taken out on this home.Similar Homes in the area
Home Values in the Area
Average Home Value in this Area
Purchase History
| Date | Type | Sale Price | Title Company |
|---|---|---|---|
| Warranty Deed | $245,500 | None Available | |
| Interfamily Deed Transfer | -- | None Available | |
| Survivorship Deed | $195,000 | None Available | |
| Warranty Deed | $190,000 | None Available | |
| Warranty Deed | $182,627 | None Available |
Mortgage History
| Date | Status | Loan Amount | Loan Type |
|---|---|---|---|
| Previous Owner | $196,400 | New Conventional | |
| Previous Owner | $146,250 | Credit Line Revolving | |
| Previous Owner | $146,102 | New Conventional |
Property History
| Date | Event | Price | Change | Sq Ft Price |
|---|---|---|---|---|
| 05/06/2021 05/06/21 | Sold | $245,500 | +2.3% | $133 / Sq Ft |
| 04/02/2021 04/02/21 | Pending | -- | -- | -- |
| 03/27/2021 03/27/21 | For Sale | $239,900 | +23.0% | $130 / Sq Ft |
| 06/06/2014 06/06/14 | Sold | $195,000 | -2.5% | $124 / Sq Ft |
| 05/19/2014 05/19/14 | Pending | -- | -- | -- |
| 05/15/2014 05/15/14 | For Sale | $199,900 | +5.2% | $127 / Sq Ft |
| 11/08/2013 11/08/13 | Sold | $190,000 | -5.0% | $124 / Sq Ft |
| 09/16/2013 09/16/13 | Pending | -- | -- | -- |
| 06/10/2013 06/10/13 | For Sale | $199,900 | +9.4% | $130 / Sq Ft |
| 12/13/2012 12/13/12 | Sold | $182,760 | +8.0% | $99 / Sq Ft |
| 09/18/2012 09/18/12 | Pending | -- | -- | -- |
| 04/26/2012 04/26/12 | For Sale | $169,154 | -- | $92 / Sq Ft |
Tax History Compared to Growth
Tax History
| Year | Tax Paid | Tax Assessment Tax Assessment Total Assessment is a certain percentage of the fair market value that is determined by local assessors to be the total taxable value of land and additions on the property. | Land | Improvement |
|---|---|---|---|---|
| 2025 | $2,585 | $47,873 | $8,666 | $39,207 |
| 2024 | $2,585 | $47,873 | $8,666 | $39,207 |
| 2023 | $2,585 | $47,873 | $8,666 | $39,207 |
| 2022 | $2,772 | $41,710 | $7,536 | $34,174 |
| 2021 | $2,834 | $41,710 | $7,536 | $34,174 |
| 2020 | $2,788 | $41,710 | $7,540 | $34,170 |
| 2019 | $2,469 | $33,640 | $7,310 | $26,330 |
| 2018 | $2,067 | $33,910 | $7,500 | $26,410 |
| 2017 | $2,039 | $33,910 | $7,500 | $26,410 |
| 2016 | $2,041 | $33,910 | $7,500 | $26,410 |
| 2015 | $2,039 | $33,910 | $7,500 | $26,410 |
| 2014 | $2,040 | $33,910 | $7,500 | $26,410 |
| 2013 | $2,023 | $33,910 | $7,500 | $26,410 |
Agents Affiliated with this Home
-
Cassie Testa

Seller's Agent in 2021
Cassie Testa
Testa Real Estate Group
(330) 819-0090
4 in this area
76 Total Sales
-
J
Seller's Agent in 2014
Julie Oliver
Deleted Agent
-
Sally Johnson

Buyer's Agent in 2014
Sally Johnson
BHHS Northwood
(330) 815-4424
63 Total Sales
-
Bobby Street

Buyer's Agent in 2013
Bobby Street
Icon Real Estate Services, LLC
(330) 361-1013
2 Total Sales
Map
Source: MLS Now
MLS Number: 3313754
APN: 02-20563
- 1846 Front St Unit 402
- 1734 Front St Unit 37
- 1734 Front St Unit 36
- 1734 Front St Unit 35
- 1734 Front St Unit 34
- 419 Sackett Ave
- 325 Broad Blvd
- 707 Sackett Ave
- 387 Lynn Dr
- 562 Tallmadge Rd
- 709 Broad Blvd
- 467 Lynn Dr
- 2006 Cook St
- 616 Tallmadge Rd
- 839 Sackett Ave
- 425 Loomis Ave
- 1523 8th St
- 708 Francis Ave
- 2020 Deming St
- 1567 10th St
