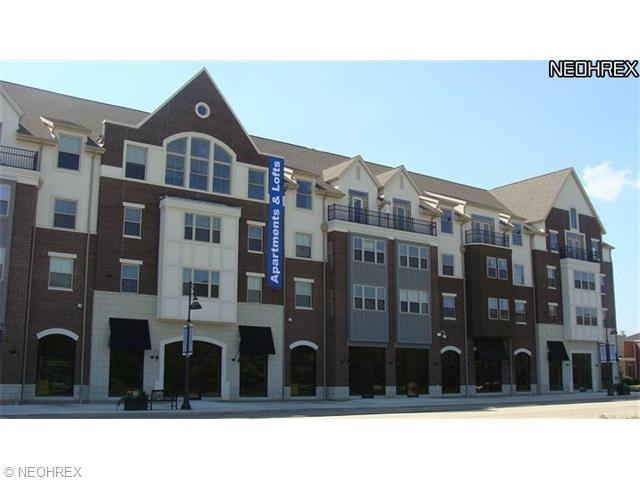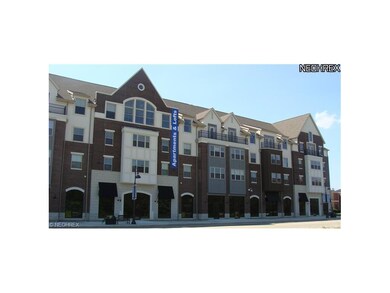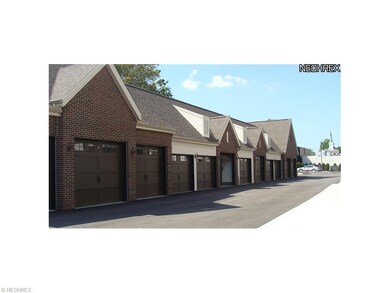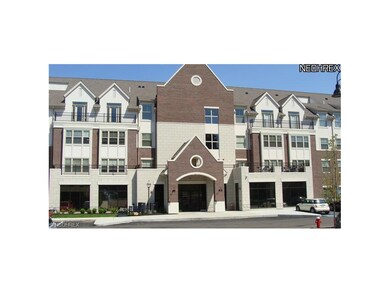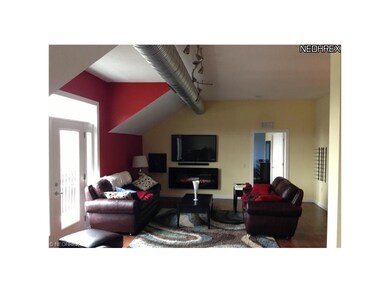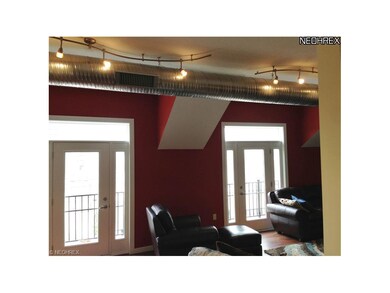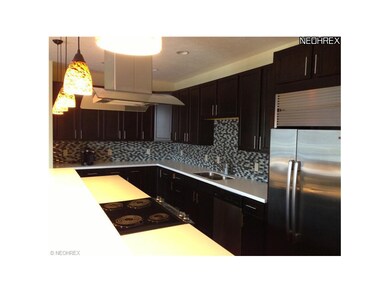
1846 Front St Unit 406 Cuyahoga Falls, OH 44221
Downtown Cuyahoga Falls NeighborhoodHighlights
- City View
- 1 Car Detached Garage
- 2-minute walk to High Bridge Glens
- 1 Fireplace
- Forced Air Heating and Cooling System
About This Home
As of May 2021Enjoy an affordable and luxurious lifestyle on the top floor of the beautiful multi-use Watermark building which contains lofts, shops, office space and senior apartments. Each loft includes a one-car garage and secure access control to the building. This loft boasts a huge kitchen and living area that is not duplicated anywhere in the building. The master suite contains a bedroom, custom bathroom and an amazing walk-in closet. On the opposite side of the loft, there is another bedroom with full bath. The mechanical room holds the heating/cooling unit, water heater, washer, and dryer yet still allows for storage. Stainless appliances in the kitchen with a glass tile backsplash and Corian counters. A New York balcony stretches along most of the exterior wall of windows. This property is subject to a 50%, 15-year property tax reduction through an abatement. Amenities available to the apartment tenants may be included. Contact the listing agent for more information on the con
Last Agent to Sell the Property
Julie Oliver
Deleted Agent License #2002004158 Listed on: 06/10/2013
Property Details
Home Type
- Condominium
Est. Annual Taxes
- $2,585
Year Built
- Built in 2012
HOA Fees
- $196 Monthly HOA Fees
Home Design
- Brick Exterior Construction
Interior Spaces
- 1,537 Sq Ft Home
- 1-Story Property
- 1 Fireplace
- City Views
Kitchen
- Built-In Oven
- Range
- Dishwasher
- Disposal
Bedrooms and Bathrooms
- 2 Bedrooms
- 2 Full Bathrooms
Parking
- 1 Car Detached Garage
- Garage Door Opener
- Assigned Parking
Utilities
- Forced Air Heating and Cooling System
Listing and Financial Details
- Assessor Parcel Number 0220563
Community Details
Overview
- Association fees include insurance, exterior building, landscaping, property management, security system, snow removal, trash removal
- Village Watermark Community
Pet Policy
- Pets Allowed
Ownership History
Purchase Details
Home Financials for this Owner
Home Financials are based on the most recent Mortgage that was taken out on this home.Purchase Details
Purchase Details
Home Financials for this Owner
Home Financials are based on the most recent Mortgage that was taken out on this home.Purchase Details
Home Financials for this Owner
Home Financials are based on the most recent Mortgage that was taken out on this home.Purchase Details
Home Financials for this Owner
Home Financials are based on the most recent Mortgage that was taken out on this home.Similar Homes in the area
Home Values in the Area
Average Home Value in this Area
Purchase History
| Date | Type | Sale Price | Title Company |
|---|---|---|---|
| Warranty Deed | $245,500 | None Available | |
| Interfamily Deed Transfer | -- | None Available | |
| Survivorship Deed | $195,000 | None Available | |
| Warranty Deed | $190,000 | None Available | |
| Warranty Deed | $182,627 | None Available |
Mortgage History
| Date | Status | Loan Amount | Loan Type |
|---|---|---|---|
| Previous Owner | $196,400 | New Conventional | |
| Previous Owner | $146,250 | Credit Line Revolving | |
| Previous Owner | $146,102 | New Conventional |
Property History
| Date | Event | Price | Change | Sq Ft Price |
|---|---|---|---|---|
| 05/06/2021 05/06/21 | Sold | $245,500 | +2.3% | $133 / Sq Ft |
| 04/02/2021 04/02/21 | Pending | -- | -- | -- |
| 03/27/2021 03/27/21 | For Sale | $239,900 | +23.0% | $130 / Sq Ft |
| 06/06/2014 06/06/14 | Sold | $195,000 | -2.5% | $124 / Sq Ft |
| 05/19/2014 05/19/14 | Pending | -- | -- | -- |
| 05/15/2014 05/15/14 | For Sale | $199,900 | +5.2% | $127 / Sq Ft |
| 11/08/2013 11/08/13 | Sold | $190,000 | -5.0% | $124 / Sq Ft |
| 09/16/2013 09/16/13 | Pending | -- | -- | -- |
| 06/10/2013 06/10/13 | For Sale | $199,900 | +9.4% | $130 / Sq Ft |
| 12/13/2012 12/13/12 | Sold | $182,760 | +8.0% | $99 / Sq Ft |
| 09/18/2012 09/18/12 | Pending | -- | -- | -- |
| 04/26/2012 04/26/12 | For Sale | $169,154 | -- | $92 / Sq Ft |
Tax History Compared to Growth
Tax History
| Year | Tax Paid | Tax Assessment Tax Assessment Total Assessment is a certain percentage of the fair market value that is determined by local assessors to be the total taxable value of land and additions on the property. | Land | Improvement |
|---|---|---|---|---|
| 2025 | $2,585 | $47,873 | $8,666 | $39,207 |
| 2024 | $2,585 | $47,873 | $8,666 | $39,207 |
| 2023 | $2,585 | $47,873 | $8,666 | $39,207 |
| 2022 | $2,772 | $41,710 | $7,536 | $34,174 |
| 2021 | $2,834 | $41,710 | $7,536 | $34,174 |
| 2020 | $2,788 | $41,710 | $7,540 | $34,170 |
| 2019 | $2,469 | $33,640 | $7,310 | $26,330 |
| 2018 | $2,067 | $33,910 | $7,500 | $26,410 |
| 2017 | $2,039 | $33,910 | $7,500 | $26,410 |
| 2016 | $2,041 | $33,910 | $7,500 | $26,410 |
| 2015 | $2,039 | $33,910 | $7,500 | $26,410 |
| 2014 | $2,040 | $33,910 | $7,500 | $26,410 |
| 2013 | $2,023 | $33,910 | $7,500 | $26,410 |
Agents Affiliated with this Home
-
Cassie Testa

Seller's Agent in 2021
Cassie Testa
Testa Real Estate Group
(330) 819-0090
4 in this area
76 Total Sales
-
J
Seller's Agent in 2014
Julie Oliver
Deleted Agent
-
Sally Johnson

Buyer's Agent in 2014
Sally Johnson
BHHS Northwood
(330) 815-4424
63 Total Sales
-
Bobby Street

Buyer's Agent in 2013
Bobby Street
Icon Real Estate Services, LLC
(330) 361-1013
2 Total Sales
Map
Source: MLS Now
MLS Number: 3416945
APN: 02-20563
- 1846 Front St Unit 402
- 1734 Front St Unit 37
- 1734 Front St Unit 36
- 1734 Front St Unit 35
- 1734 Front St Unit 34
- 419 Sackett Ave
- 325 Broad Blvd
- 707 Sackett Ave
- 387 Lynn Dr
- 562 Tallmadge Rd
- 709 Broad Blvd
- 467 Lynn Dr
- 2006 Cook St
- 616 Tallmadge Rd
- 839 Sackett Ave
- 425 Loomis Ave
- 1523 8th St
- 708 Francis Ave
- 2020 Deming St
- 1567 10th St
