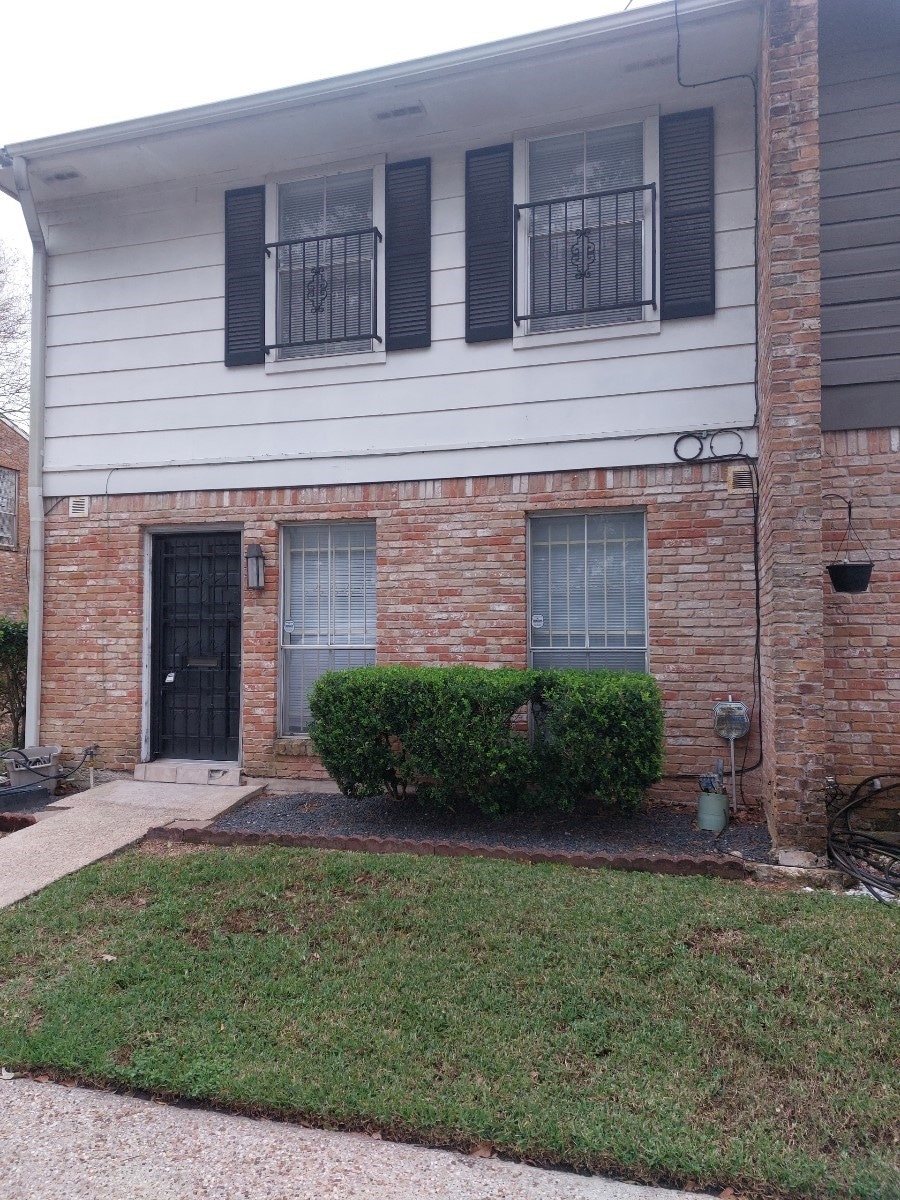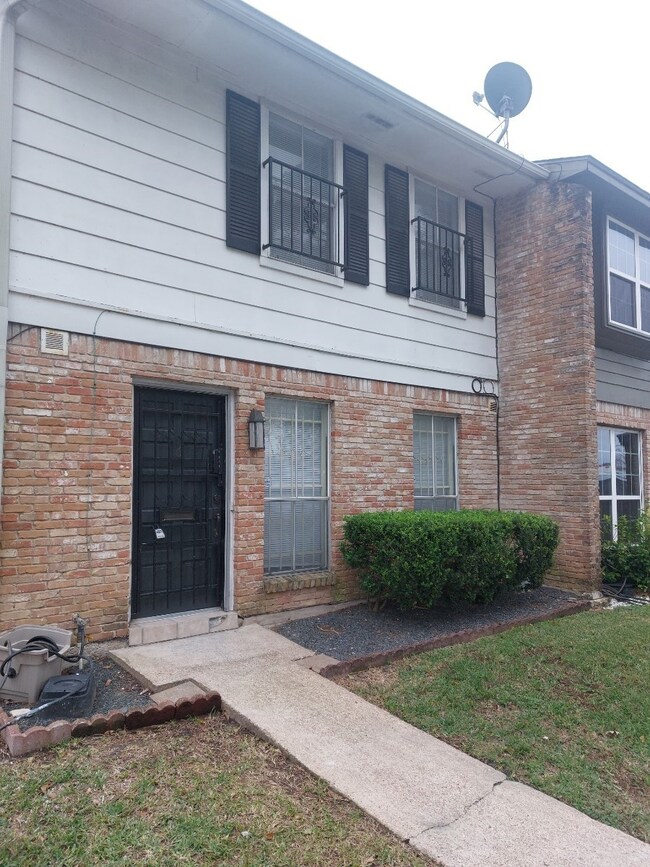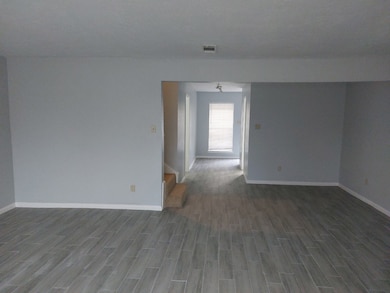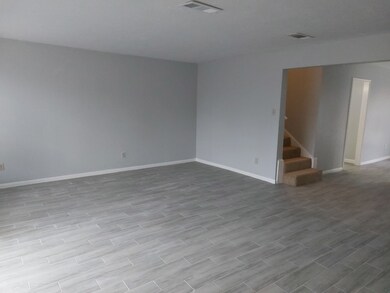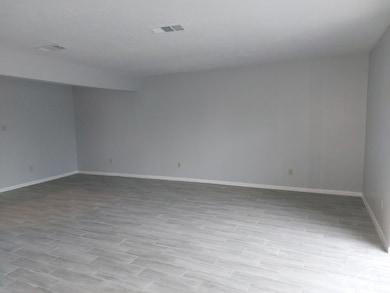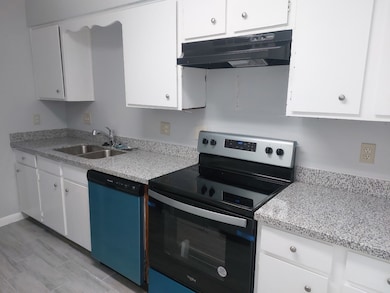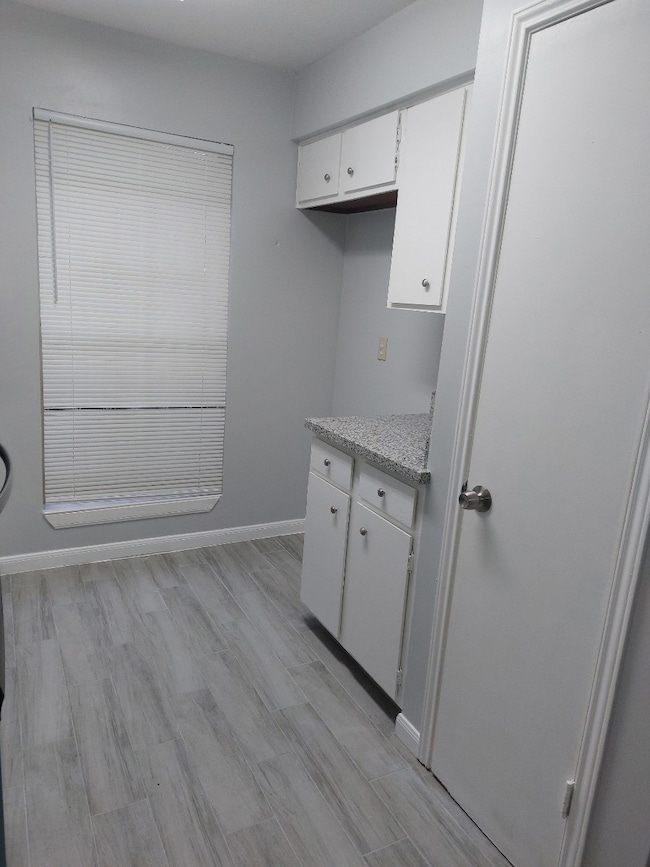1846 Hollister St Unit 6 Houston, TX 77080
Spring Branch Central NeighborhoodHighlights
- Colonial Architecture
- Home Office
- Living Room
- Granite Countertops
- Bathtub with Shower
- Card or Code Access
About This Home
NICE STARTER TOWNHOME WITH 2 BED, 2 AND HALF BATH ROOM. FULLY RENOVATED WITH ALL 1ST FLOOR WOOD LIKE TILES, NICE NEUTRAL GRAY THEME ALL THROUGH OUT THE HOUSE. NEW CARPET AND GRANITE COUNTER TOP VANITY. COME AND SEE. TRASH IS INCLUDED WITH RENT. MUST REQUIRE - 3 TIMES RENT INCOME, NO FELONIES FOR 10 YEARS, 2 YEAR STABLE EMP, NO EVICTION, CREDIT SCORE ABOVE 550 - NO EXCEPTIONS. NO DEPOSIT REQUIRED WITH DEPOSIT INSURNACE. NO HOUSING.
Townhouse Details
Home Type
- Townhome
Est. Annual Taxes
- $3,671
Year Built
- Built in 1975
Parking
- 2 Detached Carport Spaces
Home Design
- Colonial Architecture
Interior Spaces
- 1,554 Sq Ft Home
- 2-Story Property
- Living Room
- Home Office
- Utility Room
- Washer and Electric Dryer Hookup
Kitchen
- Electric Oven
- Electric Range
- Dishwasher
- Granite Countertops
- Disposal
Flooring
- Carpet
- Tile
Bedrooms and Bathrooms
- 2 Bedrooms
- Bathtub with Shower
Home Security
Schools
- Cedar Brook Elementary School
- Spring Woods Middle School
- Northbrook High School
Additional Features
- 2,054 Sq Ft Lot
- Central Heating and Cooling System
Listing and Financial Details
- Property Available on 6/1/25
- Long Term Lease
Community Details
Overview
- Om Property Management Association
- Hollister Place T/H R/P Subdivision
Pet Policy
- No Pets Allowed
Security
- Card or Code Access
- Fire and Smoke Detector
Map
Source: Houston Association of REALTORS®
MLS Number: 71113147
APN: 1059590000006
- 2315 Hollister St
- 1904 Honey Mound Dr
- 1914 Hollister Tree Crossing
- 8820 Ashbloom Ln
- 1921 Ojeman Rd
- 1911 Huntly Chase Dr
- 8825 Knoll Branch Dr
- 8823 Knoll Branch Dr
- 8821 Knoll Branch Dr
- 8825 Knoll Branch Dr
- 1913 Huntly Chase Dr
- 1919 Barrel Oak Dr
- 8903 Spring Knoll Forest Dr
- 8902 Spring Knoll Forest Dr
- 8904 Terrace Pass Dr
- 1747 Ojeman Spring Ln
- 8906 Spring Knoll Forest Dr
- 8907 Wind Springs Dr
- 8918 Aventino Way
- 1767 Sierra Crest Dr
