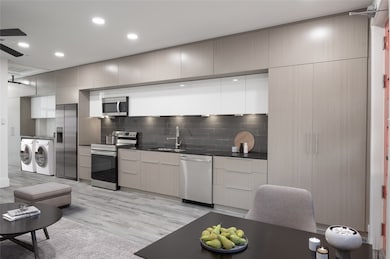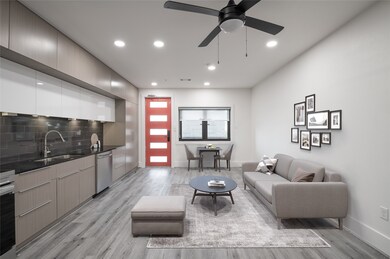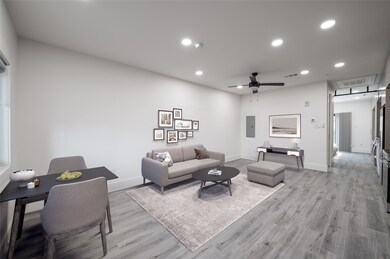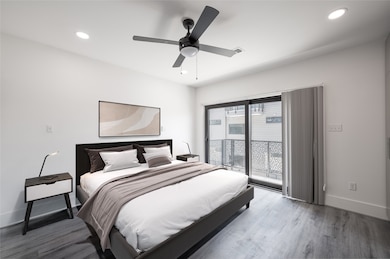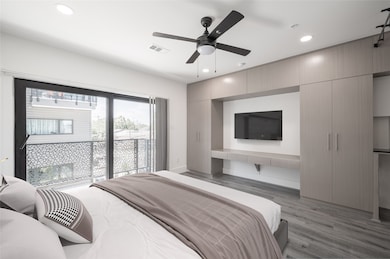1846 Richmond Ave Unit 11 Houston, TX 77098
Montrose NeighborhoodHighlights
- Contemporary Architecture
- Granite Countertops
- Fenced Yard
- Poe Elementary School Rated A-
- Terrace
- Balcony
About This Home
This luxury and modern condo has an open floor plan that allows you to move from the living room to the kitchen and dining area seamlessly. The kitchen is equipped with stainless steel appliances: the refrigerator has an ice maker and water dispenser, an electric stove, and a microwave. It also has in-unit washer and dryer and a balcony. With a 95+ walk score, from the condo, you can walk to cafes, bistros, amazing restaurants, grocery stores, and supermarkets such as HEB, Wholefoods, and Trader’s Joe.The nearby Buffalo Bayou, Hermann Park, and Memorial Park offer miles of walking, running, and biking paths, as well as plentiful green space for relaxation.
Condo Details
Home Type
- Condominium
Est. Annual Taxes
- $1,139
Year Built
- Built in 2020
Lot Details
- Fenced Yard
Parking
- 1 Car Attached Garage
- Assigned Parking
- Controlled Entrance
Home Design
- Contemporary Architecture
Interior Spaces
- 640 Sq Ft Home
- 3-Story Property
- Window Treatments
- Combination Dining and Living Room
- Utility Room
- Security Gate
Kitchen
- Electric Oven
- Electric Cooktop
- Microwave
- Dishwasher
- Granite Countertops
- Disposal
Flooring
- Tile
- Vinyl Plank
- Vinyl
Bedrooms and Bathrooms
- 1 Bedroom
- 1 Full Bathroom
- Bathtub with Shower
Laundry
- Dryer
- Washer
Eco-Friendly Details
- ENERGY STAR Qualified Appliances
- Energy-Efficient Windows with Low Emissivity
- Energy-Efficient Insulation
- Energy-Efficient Thermostat
Outdoor Features
- Balcony
- Terrace
Schools
- Poe Elementary School
- Lanier Middle School
- Lamar High School
Utilities
- Central Heating and Cooling System
- Programmable Thermostat
- Tankless Water Heater
Listing and Financial Details
- Property Available on 5/19/25
- Long Term Lease
Community Details
Overview
- Gia Capital Association
- Mid-Rise Condominium
- Colquitt Richmond Landing Subdivision
Recreation
- Dog Park
Pet Policy
- Pet Deposit Required
- The building has rules on how big a pet can be within a unit
Security
- Card or Code Access
Map
Source: Houston Association of REALTORS®
MLS Number: 32185526
APN: 1464250000001
- 1849 Norfolk St
- 1826 Portsmouth St Unit A
- 1847 Norfolk St
- 1826 Richmond Ave
- 1819 Portsmouth St
- 1959 Richmond Ave
- 4115 Mcduffie St
- 1844 Colquitt St
- 4112 Mcduffie St
- 2025 Colquitt St Unit A
- 1964 Norfolk St
- 1851 Lexington St
- 1827 W Main St Unit D
- 2014 Colquitt St
- 1802 Portsmouth St
- 2006 Norfolk St
- 1829 W Main St Unit C
- 1816 Colquitt St
- 1818 Colquitt St
- 2038 Norfolk St Unit A

