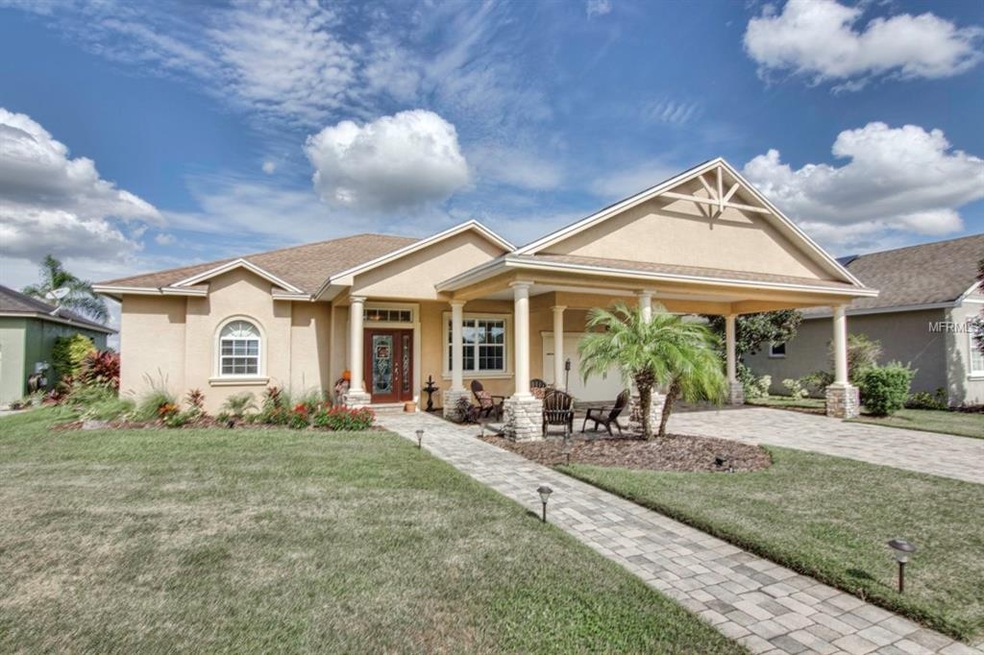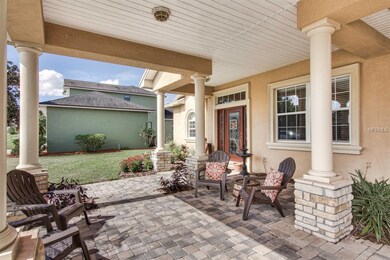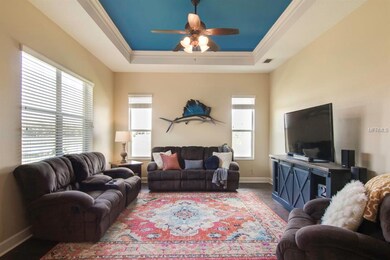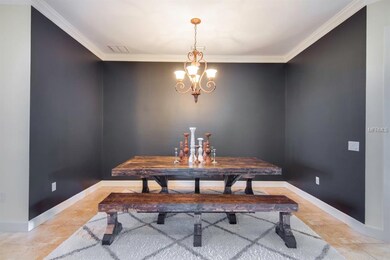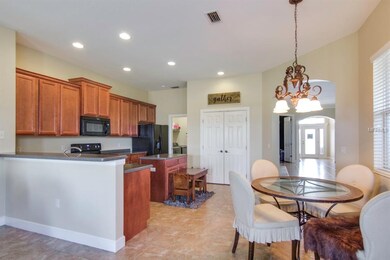
1846 Richmond Way Bartow, FL 33830
Greater Bartow NeighborhoodHighlights
- Pond View
- Contemporary Architecture
- Main Floor Primary Bedroom
- Bartow Senior High School Rated A-
- Wood Flooring
- Attic
About This Home
As of April 2023STUNNING 4 BEDROOM, 2 BATH HOME located in the sought after neighborhood of Magnolia Walk!! This gorgeous home boasts tranquil views of a large pond and large oak trees! An amazing open floor plan features a foyer, formal dining room, an office, a large kitchen opening into the family room and four spacious bedrooms! Throughout the home you will find exquisite amenities that include a gorgeous etched glass front door, high ceilings with custom lighting fixtures, crown molding, tray ceiling, ceramic tile and wood flooring and more!! The kitchen features beautiful solid solid wood cabinetry, a center island, breakfast bar, closet pantry and a breakfast nook! The family room includes access to a patio which overlooks the large & peaceful backyard. The master bedroom is absolutely perfect! Large glass doors provide beautiful views along with access to the patio. A massive ensuite master bathroom features a garden bathtub, walk-in shower, his & hers vanities, a separate water closet along with his & hers walk-in closets!! The patio is both covered and screened, complete with pavers. The home has true curb appeal with lovely landscaping, a custom paver driveway, sidewalks and a large front patio! Additional amenities of the home include an inside laundry/ utility room; an attached 2 car garage and an attached covered parking area. This gorgeous home is a must see!! Schedule your private tour today!!
Last Agent to Sell the Property
KELLER WILLIAMS REALTY SMART License #3222078 Listed on: 11/08/2018

Home Details
Home Type
- Single Family
Est. Annual Taxes
- $2,872
Year Built
- Built in 2007
Lot Details
- 9,104 Sq Ft Lot
- Mature Landscaping
- Irrigation
HOA Fees
- $42 Monthly HOA Fees
Parking
- 2 Car Garage
- 2 Carport Spaces
- Driveway
Home Design
- Contemporary Architecture
- Slab Foundation
- Shingle Roof
- Block Exterior
- Stone Siding
- Stucco
Interior Spaces
- 2,398 Sq Ft Home
- Crown Molding
- Tray Ceiling
- High Ceiling
- Ceiling Fan
- Blinds
- Sliding Doors
- Great Room
- Family Room Off Kitchen
- Formal Dining Room
- Den
- Inside Utility
- Laundry Room
- Pond Views
- Attic
Kitchen
- Eat-In Kitchen
- Convection Oven
- Microwave
- Dishwasher
- Solid Surface Countertops
- Solid Wood Cabinet
- Disposal
Flooring
- Wood
- Ceramic Tile
Bedrooms and Bathrooms
- 4 Bedrooms
- Primary Bedroom on Main
- Split Bedroom Floorplan
- Walk-In Closet
- 2 Full Bathrooms
Outdoor Features
- Covered patio or porch
Schools
- James E. Stephens Elementary School
- Bartow Middle School
- Bartow High School
Utilities
- Central Heating and Cooling System
- Electric Water Heater
Community Details
- Magnolia Walk Ph 01 Subdivision
- The community has rules related to deed restrictions
Listing and Financial Details
- Down Payment Assistance Available
- Homestead Exemption
- Visit Down Payment Resource Website
- Tax Lot 28
- Assessor Parcel Number 24-29-36-292206-000280
Ownership History
Purchase Details
Purchase Details
Home Financials for this Owner
Home Financials are based on the most recent Mortgage that was taken out on this home.Purchase Details
Home Financials for this Owner
Home Financials are based on the most recent Mortgage that was taken out on this home.Purchase Details
Home Financials for this Owner
Home Financials are based on the most recent Mortgage that was taken out on this home.Purchase Details
Similar Homes in Bartow, FL
Home Values in the Area
Average Home Value in this Area
Purchase History
| Date | Type | Sale Price | Title Company |
|---|---|---|---|
| Quit Claim Deed | $100 | None Listed On Document | |
| Warranty Deed | $389,000 | Smart Title | |
| Warranty Deed | $274,900 | Home Solution Title Inc | |
| Warranty Deed | $232,000 | Rp Title And Escrow Llc | |
| Warranty Deed | $48,500 | None Available |
Mortgage History
| Date | Status | Loan Amount | Loan Type |
|---|---|---|---|
| Previous Owner | $269,920 | FHA | |
| Previous Owner | $220,400 | New Conventional |
Property History
| Date | Event | Price | Change | Sq Ft Price |
|---|---|---|---|---|
| 04/12/2023 04/12/23 | Sold | $389,000 | -2.5% | $162 / Sq Ft |
| 03/14/2023 03/14/23 | Pending | -- | -- | -- |
| 03/04/2023 03/04/23 | Price Changed | $399,000 | -7.2% | $166 / Sq Ft |
| 02/08/2023 02/08/23 | Price Changed | $430,000 | -2.3% | $179 / Sq Ft |
| 12/03/2022 12/03/22 | For Sale | $440,000 | +60.1% | $183 / Sq Ft |
| 12/24/2018 12/24/18 | Sold | $274,900 | 0.0% | $115 / Sq Ft |
| 11/09/2018 11/09/18 | Pending | -- | -- | -- |
| 11/08/2018 11/08/18 | For Sale | $274,900 | -- | $115 / Sq Ft |
Tax History Compared to Growth
Tax History
| Year | Tax Paid | Tax Assessment Tax Assessment Total Assessment is a certain percentage of the fair market value that is determined by local assessors to be the total taxable value of land and additions on the property. | Land | Improvement |
|---|---|---|---|---|
| 2023 | $4,067 | $243,103 | $0 | $0 |
| 2022 | $3,559 | $236,022 | $0 | $0 |
| 2021 | $3,363 | $229,148 | $0 | $0 |
| 2020 | $3,114 | $225,984 | $0 | $0 |
| 2018 | $3,038 | $211,297 | $0 | $0 |
| 2017 | $2,973 | $206,951 | $0 | $0 |
| 2016 | $3,232 | $173,125 | $0 | $0 |
| 2015 | $2,852 | $157,386 | $0 | $0 |
| 2014 | $2,081 | $153,372 | $0 | $0 |
Agents Affiliated with this Home
-
Ben Becton
B
Seller's Agent in 2023
Ben Becton
KELLER WILLIAMS REALTY SMART
(863) 272-0834
4 in this area
489 Total Sales
-
Joshua Nelson
J
Seller Co-Listing Agent in 2023
Joshua Nelson
KELLER WILLIAMS REALTY SMART
(813) 875-3700
1 in this area
7 Total Sales
-
Jenna Henderson
J
Buyer's Agent in 2023
Jenna Henderson
LIVE FLORIDA REALTY
(888) 883-8509
1 in this area
37 Total Sales
-
James Coyle

Seller Co-Listing Agent in 2018
James Coyle
KELLER WILLIAMS REALTY SMART
(404) 844-8899
101 Total Sales
-
Alvaro Jarquin Bernard
A
Buyer's Agent in 2018
Alvaro Jarquin Bernard
LA ROSA REALTY PRESTIGE
(863) 577-1234
2 in this area
58 Total Sales
Map
Source: Stellar MLS
MLS Number: L4904426
APN: 24-29-36-292206-000280
- 1849 Richmond Way
- 1849 Charleston Ln
- 1898 Charleston Ln
- 2053 Charleston Ln
- 3320 Berkley Dr
- 2110 Saddlewood Dr
- 3324 Berkley Dr
- 1655 Laurel Oaks Dr
- 3652 Bluecrop Dr
- 1850 Saddlewood Place
- 1780 Jackson Oaks Dr
- 2075 Saddlewood Dr
- 3325 Berkley Dr
- 3708 Dixi Trail
- 3716 Dixi Trail
- 3321 Berkley Dr
- 1520 Caroline Ct
- 0 N Maple Ave
- 955 Bearcreek Dr
- 760 Bearcreek Dr
