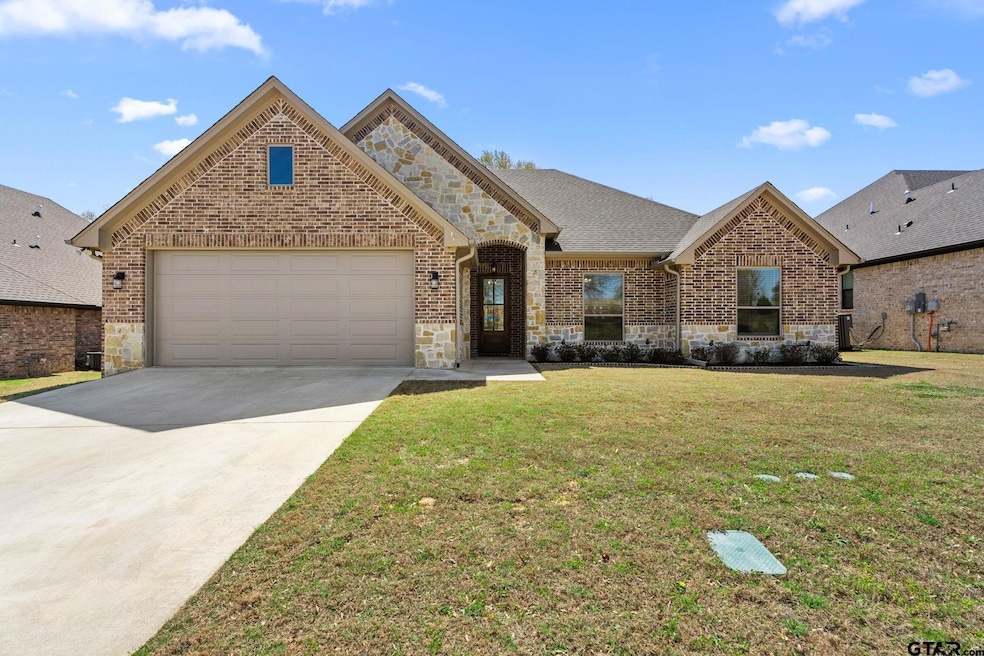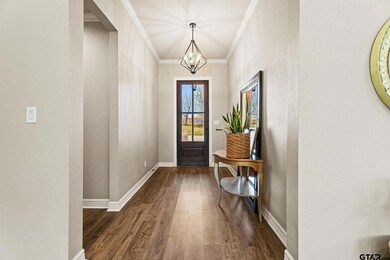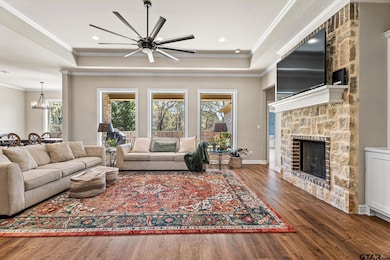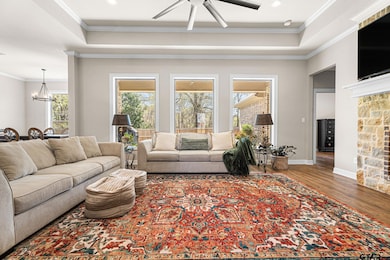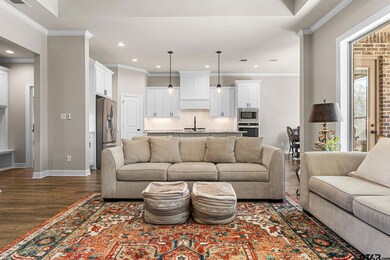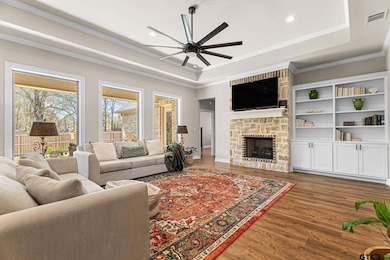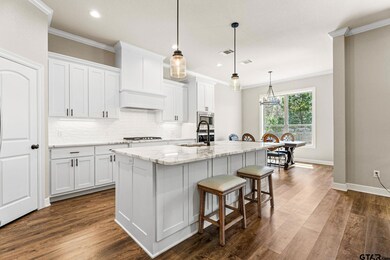
Estimated payment $3,160/month
Highlights
- Sitting Area In Primary Bedroom
- Vaulted Ceiling
- No HOA
- Dr. Bryan C. Jack Elementary School Rated A-
- Traditional Architecture
- Home Office
About This Home
Welcome to a home that is nothing short of perfect – where every detail has been thoughtfully designed to provide comfort, style, and functionality. This stunning gem looks brand new and is ready for you to move right in! From the moment you arrive, you'll be captivated by the elegant brick and stone exterior and a welcoming entrance that invites you inside. Step into the oversized living room, complete with a gorgeous fireplace that serves as a stunning focal point. The space effortlessly flows into the showstopper kitchen, a true masterpiece. Designed with the gourmet chef in mind, the kitchen boasts a large island with beautiful quartz countertops, perfect for gathering, meal prep, or entertaining. Stainless steel appliances, including a 5-burner gas cooktop, will impress even the most discerning culinary enthusiast. The adjacent spacious dining room offers plenty of room to host gatherings and create lasting memories. The luxurious primary suite is your own private retreat, offering ample space for a cozy sitting area. The spa-like ensuite bathroom features a seamless glass shower with exceptional tile work and a soothing pebble floor, creating a serene environment you'll love coming home to. The additional bedrooms are perfectly positioned in their own wing of the home, providing privacy and convenience, and share a beautifully appointed hall bathroom. Plus, a separate office space is ideal for those working from home or in need of a quiet place to focus. Located just a short walk from Jack Elementary, this home offers the ultimate in convenience with easy access to schools, parks, and more! This is the home you've been waiting for!
Home Details
Home Type
- Single Family
Est. Annual Taxes
- $8,359
Year Built
- Built in 2023
Lot Details
- 9,017 Sq Ft Lot
- Wood Fence
- Sprinkler System
Home Design
- Traditional Architecture
- Brick Exterior Construction
- Slab Foundation
- Foam Insulation
- Composition Roof
- Concrete Siding
Interior Spaces
- 2,328 Sq Ft Home
- 1-Story Property
- Vaulted Ceiling
- Ceiling Fan
- Wood Burning Fireplace
- Gas Log Fireplace
- Double Pane Windows
- Blinds
- Family Room
- Living Room
- Breakfast Room
- Home Office
- Utility Room
- Pull Down Stairs to Attic
- Fire and Smoke Detector
Kitchen
- Breakfast Bar
- Electric Oven
- Gas Cooktop
- Microwave
- Dishwasher
- Kitchen Island
- Disposal
Flooring
- Tile
- Vinyl Plank
Bedrooms and Bathrooms
- 4 Bedrooms
- Sitting Area In Primary Bedroom
- Split Bedroom Floorplan
- Walk-In Closet
- Dressing Area
- 2 Full Bathrooms
- Tile Bathroom Countertop
- Double Vanity
- Private Water Closet
- Bathtub with Shower
- Garden Bath
Parking
- 2 Car Garage
- Front Facing Garage
- Garage Door Opener
Outdoor Features
- Covered patio or porch
- Outdoor Grill
- Rain Gutters
Schools
- Jack Elementary School
- Three Lakes Middle School
- Tyler Legacy High School
Utilities
- Zoned Heating and Cooling System
- Underground Utilities
- Tankless Water Heater
- Internet Available
Community Details
- No Home Owners Association
- Rockpoint@ Cumberland Gap Subdivision
Map
Home Values in the Area
Average Home Value in this Area
Tax History
| Year | Tax Paid | Tax Assessment Tax Assessment Total Assessment is a certain percentage of the fair market value that is determined by local assessors to be the total taxable value of land and additions on the property. | Land | Improvement |
|---|---|---|---|---|
| 2024 | $8,565 | $491,331 | $39,450 | $451,881 |
| 2023 | $688 | $39,450 | $39,450 | $0 |
| 2022 | $637 | $32,507 | $32,507 | $0 |
| 2021 | $682 | $32,507 | $32,507 | $0 |
| 2020 | $696 | $32,507 | $32,507 | $0 |
| 2019 | $4,625 | $31,560 | $31,560 | $0 |
| 2018 | $686 | $31,560 | $31,560 | $0 |
| 2017 | $674 | $31,560 | $31,560 | $0 |
| 2016 | $674 | $31,560 | $31,560 | $0 |
| 2015 | $319 | $31,560 | $31,560 | $0 |
Property History
| Date | Event | Price | Change | Sq Ft Price |
|---|---|---|---|---|
| 06/27/2025 06/27/25 | Price Changed | $445,000 | -4.9% | $191 / Sq Ft |
| 06/12/2025 06/12/25 | Price Changed | $468,000 | -1.4% | $201 / Sq Ft |
| 06/11/2025 06/11/25 | Price Changed | $474,600 | 0.0% | $204 / Sq Ft |
| 06/06/2025 06/06/25 | Price Changed | $474,700 | 0.0% | $204 / Sq Ft |
| 05/23/2025 05/23/25 | Price Changed | $474,900 | 0.0% | $204 / Sq Ft |
| 04/14/2025 04/14/25 | Price Changed | $475,000 | -3.4% | $204 / Sq Ft |
| 03/24/2025 03/24/25 | For Sale | $491,500 | -- | $211 / Sq Ft |
Purchase History
| Date | Type | Sale Price | Title Company |
|---|---|---|---|
| Deed | -- | -- |
Mortgage History
| Date | Status | Loan Amount | Loan Type |
|---|---|---|---|
| Closed | $391,000 | Construction |
Similar Homes in Tyler, TX
Source: Greater Tyler Association of REALTORS®
MLS Number: 25004351
APN: 1-50000-1137-07-002000
- 7340 Manassas Ln
- 7322 Harpers Ridge Ln
- 8408 Stonebridge Way
- 2009 Grassy Ridge Ln
- 7317 Hearthstone Ln
- 16075 Echo Glen Dr
- 1340 Fairfield Ln
- 1683 Old Oak Dr
- 7761 Laurel Springs Ln
- 1700 Tall Timber Dr
- 1303 Elk River Rd
- 1876 Cedar Spur St
- 1311 Tall Timber Dr
- 2256 Blue Mountain Blvd
- 16530 Echo Glen Dr
- 10768 Harvestwood Dr
- 7543 Princedale
- 7417 Princedale
- 7306 Tule Creek Ln
- 7352 Kingsport Ln
- 7317 Hearthstone Ln
- 1666 W Cumberland Rd
- 2051 W Cumberland Rd
- 16485 County Road 164
- 10801 Harvest Wood Dr
- 10243 County Road 135
- 11170 County Road 167
- 10649 Brothers Ln Unit A
- 10661 Brothers Ln Unit A
- 413 W Cumberland Rd
- 8508 Lakeway Dr
- 11918 Gillian Ct
- 16440 County Road 178
- 2981 Crest Ridge Dr Unit 12
- 702 W Heritage Dr
- 6686 Lacebark Cir
- 6854 Lazy Vale Ct
- 11479 Chasewood Dr
- 6862 Lazy Vale Ct
