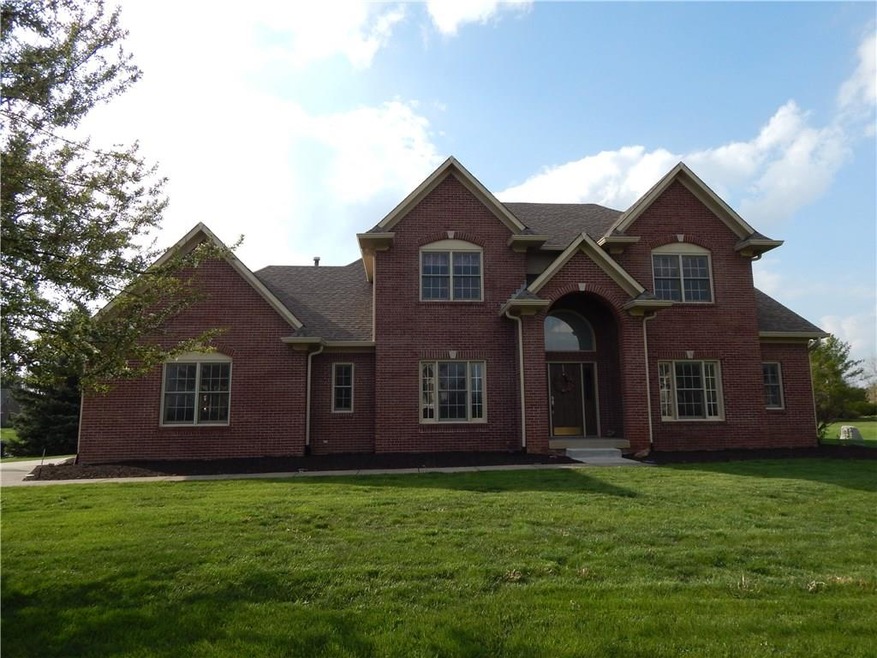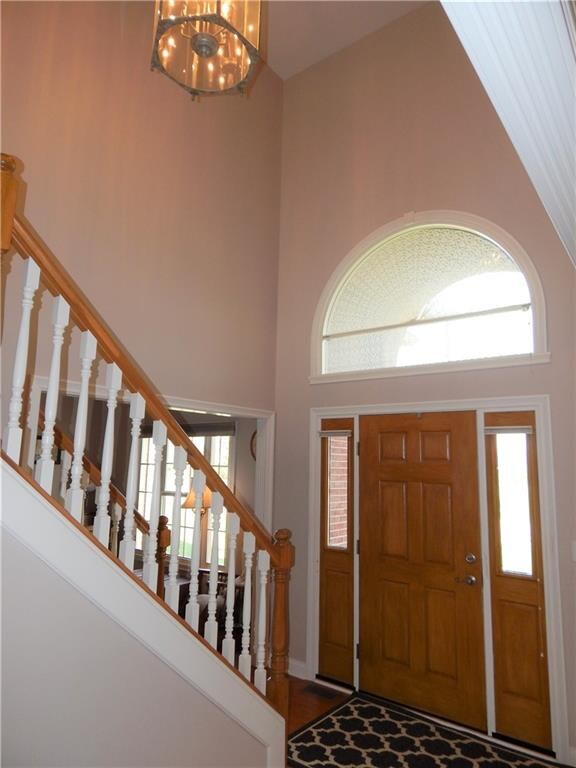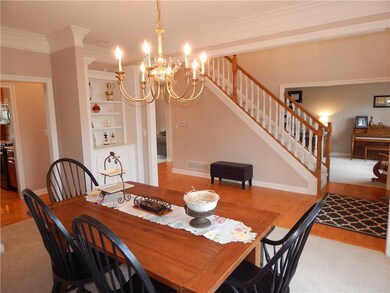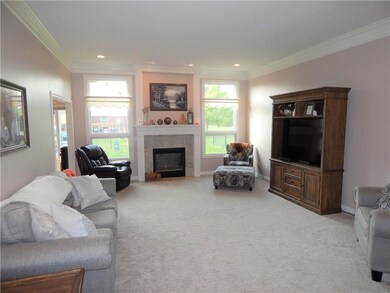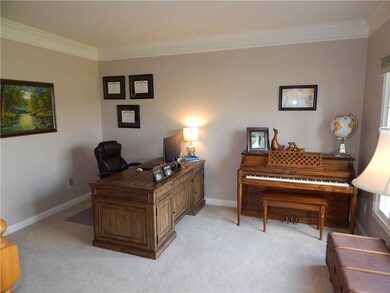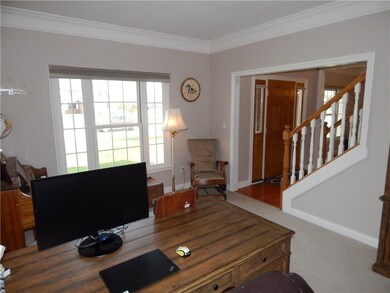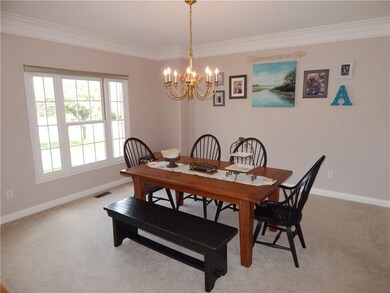
1846 S Fox Cove Blvd New Palestine, IN 46163
Estimated Value: $400,000 - $613,000
Highlights
- Double Convection Oven
- Thermal Windows
- Woodwork
- New Palestine Jr High School Rated A-
- Built-in Bookshelves
- Walk-In Closet
About This Home
As of July 2018Looking for an updated ready to move into home in established subdivision in New Palestine! Here it is! Main level master bedroom w/updated bath! Main level den/office! Freshly painted interior w/painted woodwork! Upstairs offers new floor coverings! 2nd bedroom w/updated full bath! Jack n' Jill bath for 3rd and 4th bedrooms! Bonus Room! Kitchen lover's dream w/dual ovens and SS appliances will remain! Large .81 acre fenced yard! 4 star Southern Hancock Schools!
Last Agent to Sell the Property
Crossroads Real Estate Group LLC License #RB14019068 Listed on: 05/03/2018
Last Buyer's Agent
Erin Lowder
Berkshire Hathaway Home

Home Details
Home Type
- Single Family
Est. Annual Taxes
- $2,862
Year Built
- Built in 1999
Lot Details
- 0.81 Acre Lot
- Back Yard Fenced
Home Design
- Brick Exterior Construction
- Block Foundation
Interior Spaces
- 2-Story Property
- Built-in Bookshelves
- Woodwork
- Gas Log Fireplace
- Thermal Windows
- Great Room with Fireplace
- Crawl Space
- Fire and Smoke Detector
Kitchen
- Double Convection Oven
- Gas Oven
- Built-In Microwave
- Dishwasher
- Disposal
Bedrooms and Bathrooms
- 4 Bedrooms
- Walk-In Closet
Parking
- Garage
- Driveway
Utilities
- Forced Air Heating and Cooling System
- Heating System Uses Gas
- Well
- Gas Water Heater
- Private Sewer
Community Details
- Association fees include insurance, maintenance
- Fox Cove Subdivision
Listing and Financial Details
- Assessor Parcel Number 300911401046000012
Ownership History
Purchase Details
Home Financials for this Owner
Home Financials are based on the most recent Mortgage that was taken out on this home.Purchase Details
Home Financials for this Owner
Home Financials are based on the most recent Mortgage that was taken out on this home.Similar Homes in New Palestine, IN
Home Values in the Area
Average Home Value in this Area
Purchase History
| Date | Buyer | Sale Price | Title Company |
|---|---|---|---|
| Beth Schwan Mary | $355,000 | -- | |
| Schwan Mary Beth | $355,000 | Stewart Title Company | |
| Abernathy Matthew M | -- | None Available |
Mortgage History
| Date | Status | Borrower | Loan Amount |
|---|---|---|---|
| Open | Schwan Mary Beth | $269,800 | |
| Previous Owner | Abernathy Matthew M | $323,000 |
Property History
| Date | Event | Price | Change | Sq Ft Price |
|---|---|---|---|---|
| 07/16/2018 07/16/18 | Sold | $355,000 | -1.4% | $123 / Sq Ft |
| 06/07/2018 06/07/18 | Pending | -- | -- | -- |
| 05/03/2018 05/03/18 | For Sale | $360,000 | +5.9% | $125 / Sq Ft |
| 05/27/2016 05/27/16 | Sold | $340,000 | 0.0% | $118 / Sq Ft |
| 05/02/2016 05/02/16 | Off Market | $340,000 | -- | -- |
| 04/29/2016 04/29/16 | For Sale | $340,000 | -- | $118 / Sq Ft |
Tax History Compared to Growth
Tax History
| Year | Tax Paid | Tax Assessment Tax Assessment Total Assessment is a certain percentage of the fair market value that is determined by local assessors to be the total taxable value of land and additions on the property. | Land | Improvement |
|---|---|---|---|---|
| 2024 | $4,163 | $463,800 | $104,900 | $358,900 |
| 2023 | $4,163 | $416,900 | $104,900 | $312,000 |
| 2022 | $3,620 | $399,900 | $35,600 | $364,300 |
| 2021 | $3,608 | $353,000 | $35,600 | $317,400 |
| 2020 | $3,182 | $329,600 | $35,600 | $294,000 |
| 2019 | $3,077 | $319,700 | $35,600 | $284,100 |
| 2018 | $2,914 | $318,200 | $35,600 | $282,600 |
| 2017 | $2,862 | $304,900 | $35,600 | $269,300 |
| 2016 | $2,755 | $277,200 | $35,600 | $241,600 |
| 2014 | $2,682 | $268,200 | $33,000 | $235,200 |
| 2013 | $2,682 | $259,100 | $33,000 | $226,100 |
Agents Affiliated with this Home
-
Gina Rininger

Seller's Agent in 2018
Gina Rininger
Crossroads Real Estate Group LLC
(317) 997-4663
20 in this area
148 Total Sales
-

Buyer's Agent in 2018
Erin Lowder
Berkshire Hathaway Home
(317) 407-6889
-

Buyer's Agent in 2016
Stacy West
Berkshire Hathaway Home
6 in this area
86 Total Sales
Map
Source: MIBOR Broker Listing Cooperative®
MLS Number: MBR21563866
APN: 30-09-11-401-046.000-012
- 1612 S Jeanne Ct
- 1344 S Fox Paw Dr
- 200 S Carroll Rd
- 525 Schmitt Rd
- 1106 Fox Trail Dr W
- 11736 Grazing Ln
- 316 Society Dr
- 238 Chadford Ct
- 11815 Adair Place
- 211 Bardwell Ct
- 11802 Adair Place
- 7663 Marin Pkwy
- 7651 Marin Pkwy
- 7645 Marin Pkwy
- 7657 Marin Pkwy
- 7482 W Us Highway 40
- 134 Maxim Ct
- 6589 S Kings Way
- 7141 Lillian Place
- 7111 Lillian Place
- 1846 S Fox Cove Blvd
- 7398 W Banton Cir
- 1837 S Fox Cove Blvd
- 7383 W Banton Cir
- 1853 S Fox Cove Blvd
- 1746 S Fox Cove Blvd
- 1811 S Fox Cove Blvd
- 1764 S Fox Cove Blvd
- 7416 W Banton Cir
- 1878 Fox Cove Blvd
- 0 Fox Cove Blvd
- 102 Fox Cove Blvd
- 103 Fox Cove Blvd
- 7391 W Banton Cir
- 1871 S Fox Cove Blvd
- 1783 S Fox Cove Blvd
- 7422 W Banton Cir
- 1883 S Fox Cove Blvd
- 1757 S Fox Cove Blvd
- 1736 S Fox Cove Blvd
