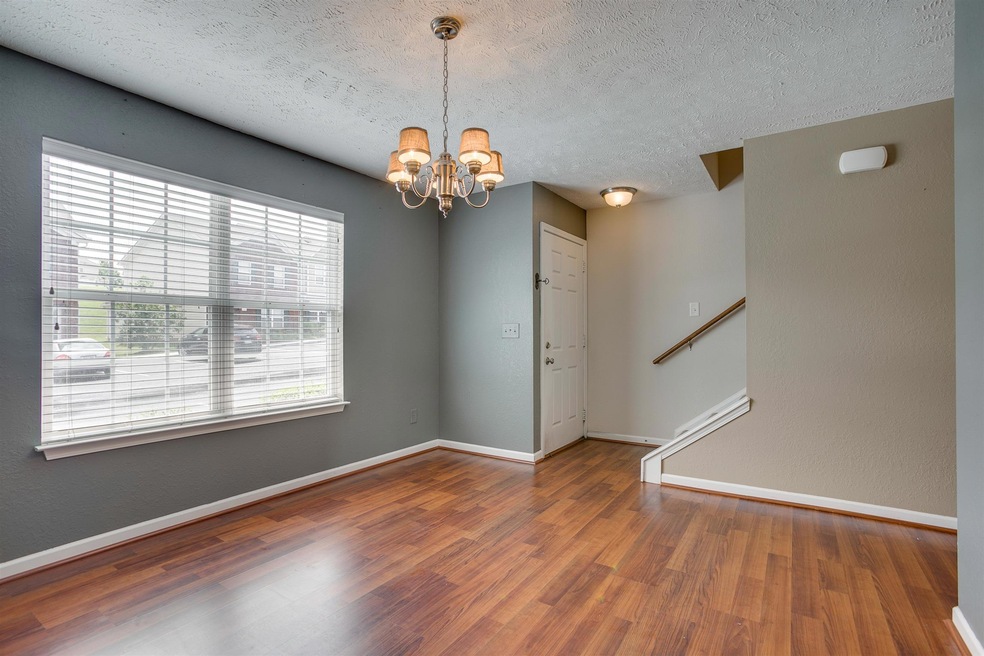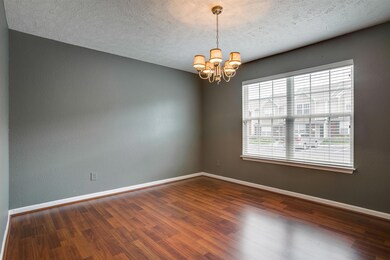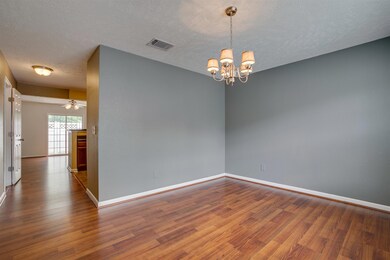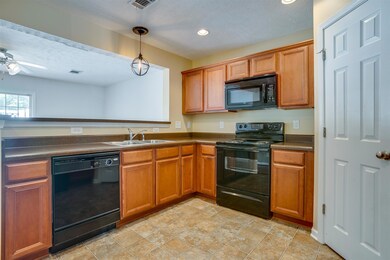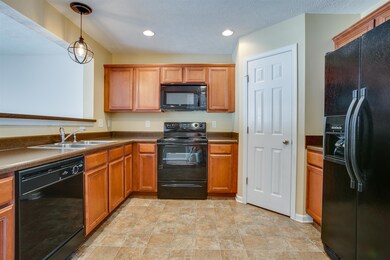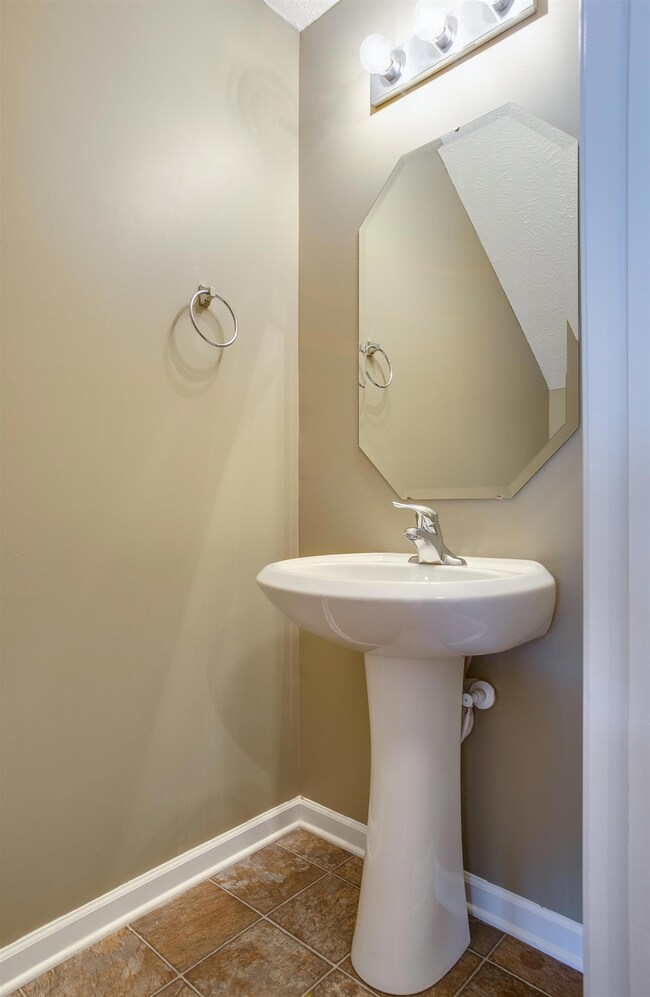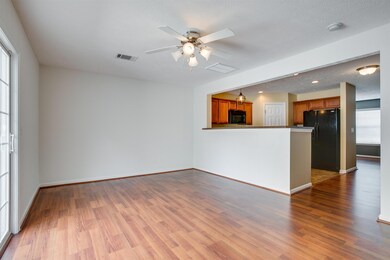
1846 Shaylin Loop Antioch, TN 37013
Oak Highlands NeighborhoodHighlights
- Traditional Architecture
- Walk-In Closet
- Storage
- Great Room
- Cooling Available
- Tile Flooring
About This Home
As of August 2022MULTIPLE OFFERS RECEIVED. HIGHEST AND BEST BY 5:00 pm on JULY 18. Wonderful townhome in this very popular development. Great floorplan w/lots of light. Private patio w/storage closet. 2 master suites w/walk-in closets. 2 Reserved parking spaces & exterior guest parking. Pristine condition. Fabulous location near interstates & shopping.
Last Agent to Sell the Property
Fridrich & Clark Realty Brokerage Phone: 6154066083 License # 304131 Listed on: 07/17/2018

Townhouse Details
Home Type
- Townhome
Est. Annual Taxes
- $1,230
Year Built
- Built in 2008
Lot Details
- Two or More Common Walls
HOA Fees
- $95 Monthly HOA Fees
Parking
- 2 Car Garage
- Driveway
- Assigned Parking
Home Design
- Traditional Architecture
- Brick Exterior Construction
- Shingle Roof
Interior Spaces
- 1,348 Sq Ft Home
- Property has 2 Levels
- Great Room
- Storage
Kitchen
- Microwave
- Dishwasher
Flooring
- Carpet
- Laminate
- Tile
Bedrooms and Bathrooms
- 2 Bedrooms
- Walk-In Closet
Schools
- May Werthan Shayne Elementary School
- William Henry Oliver Middle School
- John Overton Comp High School
Utilities
- Cooling Available
- Central Heating
- Cable TV Available
Community Details
- Association fees include exterior maintenance, ground maintenance, insurance, trash
- Barnes Crossing Subdivision
Listing and Financial Details
- Assessor Parcel Number 173050A02800CO
Ownership History
Purchase Details
Home Financials for this Owner
Home Financials are based on the most recent Mortgage that was taken out on this home.Purchase Details
Home Financials for this Owner
Home Financials are based on the most recent Mortgage that was taken out on this home.Purchase Details
Home Financials for this Owner
Home Financials are based on the most recent Mortgage that was taken out on this home.Similar Homes in Antioch, TN
Home Values in the Area
Average Home Value in this Area
Purchase History
| Date | Type | Sale Price | Title Company |
|---|---|---|---|
| Warranty Deed | $281,710 | Tennessee Title | |
| Warranty Deed | $203,000 | None Available | |
| Warranty Deed | $130,295 | Tri Star Title & Escrow Llc | |
| Quit Claim Deed | -- | Tri Star Title & Escrow Llc |
Mortgage History
| Date | Status | Loan Amount | Loan Type |
|---|---|---|---|
| Previous Owner | $184,000 | New Conventional | |
| Previous Owner | $201,000 | New Conventional | |
| Previous Owner | $127,934 | FHA |
Property History
| Date | Event | Price | Change | Sq Ft Price |
|---|---|---|---|---|
| 08/18/2022 08/18/22 | Sold | $281,710 | -2.5% | $209 / Sq Ft |
| 07/30/2022 07/30/22 | Pending | -- | -- | -- |
| 07/13/2022 07/13/22 | Price Changed | $289,000 | -6.5% | $214 / Sq Ft |
| 07/07/2022 07/07/22 | Price Changed | $309,000 | -0.3% | $229 / Sq Ft |
| 06/13/2022 06/13/22 | For Sale | $310,000 | -31.0% | $230 / Sq Ft |
| 04/03/2021 04/03/21 | Pending | -- | -- | -- |
| 03/30/2021 03/30/21 | Price Changed | $449,000 | -4.3% | $333 / Sq Ft |
| 03/12/2021 03/12/21 | For Sale | $469,000 | +131.0% | $348 / Sq Ft |
| 08/23/2018 08/23/18 | Sold | $203,000 | -- | $151 / Sq Ft |
Tax History Compared to Growth
Tax History
| Year | Tax Paid | Tax Assessment Tax Assessment Total Assessment is a certain percentage of the fair market value that is determined by local assessors to be the total taxable value of land and additions on the property. | Land | Improvement |
|---|---|---|---|---|
| 2023 | $1,768 | $54,325 | $10,250 | $44,075 |
| 2022 | $2,058 | $54,325 | $10,250 | $44,075 |
| 2021 | $1,786 | $54,325 | $10,250 | $44,075 |
| 2020 | $1,645 | $38,975 | $7,500 | $31,475 |
| 2019 | $0 | $38,975 | $7,500 | $31,475 |
Agents Affiliated with this Home
-
Cameron Hunt

Seller's Agent in 2022
Cameron Hunt
Benchmark Realty, LLC
(615) 934-2057
5 in this area
94 Total Sales
-
Fereshte Mohammadi

Buyer's Agent in 2022
Fereshte Mohammadi
Reliant Realty ERA Powered
(615) 972-0905
9 in this area
59 Total Sales
-
Nancy Brock

Seller's Agent in 2018
Nancy Brock
Fridrich & Clark Realty
(615) 406-6083
35 Total Sales
Map
Source: Realtracs
MLS Number: 1951191
APN: 173-05-0A-028-00
- 1741 Red Jacket Dr
- 1755 Red Jacket Dr
- 2013 Shaylin Loop
- 320 Cedarcreek Dr
- 1324 Barnes Rd
- 627 Monte Carlo Dr
- 5801 Labrador Ln
- 514 Maxine Dr
- 516 Maxine Dr
- 1509 Pointer Ct
- 501 Cedarmont Dr
- 101 Vickey Ct
- 7515 Lords Chapel Dr Unit 817
- 112 Vickey Ct
- 7230 Althorp Way Unit 12
- 7230 Althorp Way Unit 10
- 2207 Worthington Ave
- 6004 Hawkdale Dr
- 7162 Sunnywood Dr
- 8339 Saint Danasus Dr
