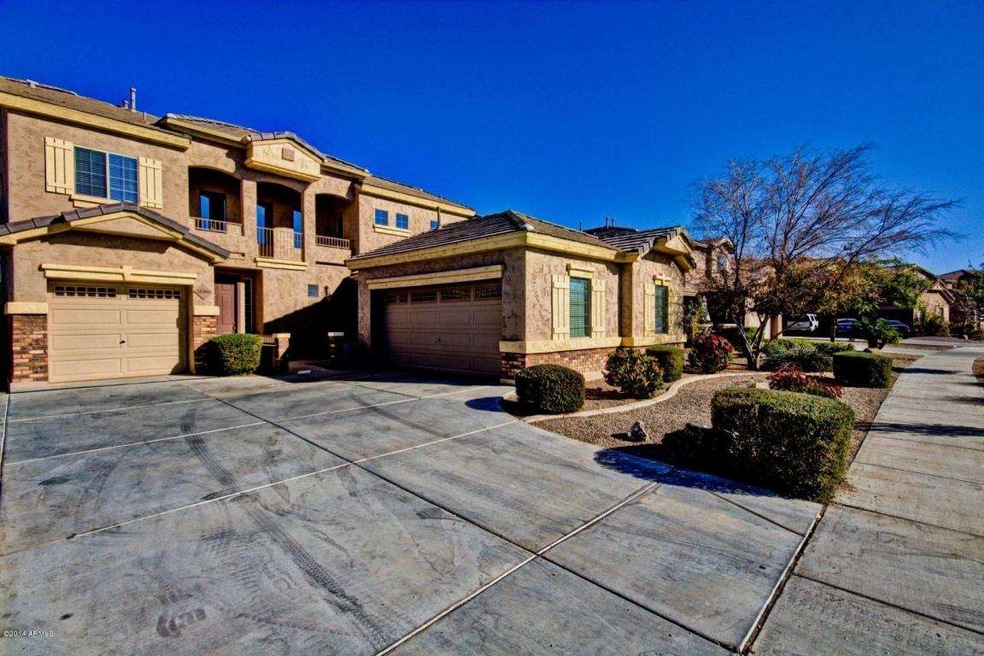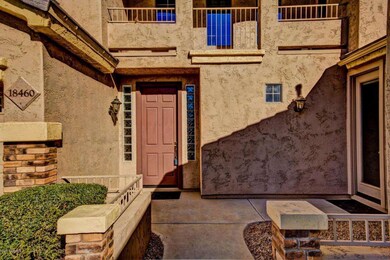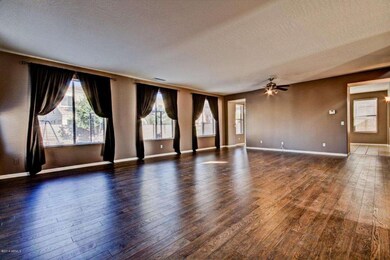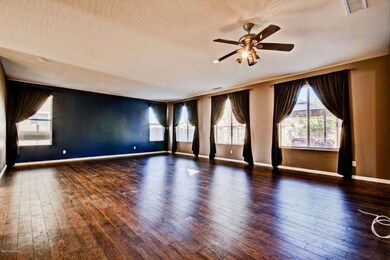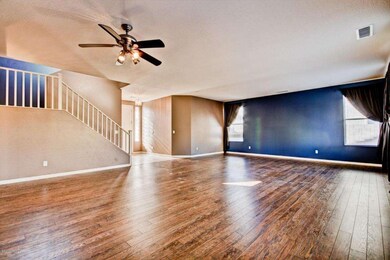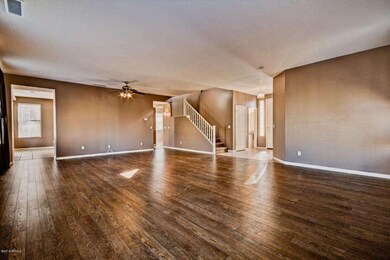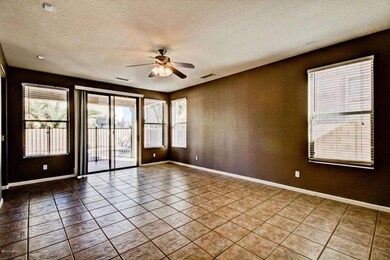
18460 E Peachtree Blvd Queen Creek, AZ 85142
Sossaman Estates NeighborhoodHighlights
- Heated Pool
- Mountain View
- Wood Flooring
- Cortina Elementary School Rated A
- Vaulted Ceiling
- Santa Barbara Architecture
About This Home
As of June 2025MOTIVATED SELLER!!! BRING ALL OFFERS!! Stunning estate-like home with great curb appeal. Front courtyard with balcony. Dramatic entryway with impressive flooring, large windows and upgraded ceiling fans. Family room has media wall and glass doors out to patio. Chef's kitchen boasts lots of cabinets, breakfast bar and plenty of counter space. Spacious master suite retreat opens to the balcony with endless views. Gorgeous backyard with covered patio, canvas gazebo, kids' play set and sparkling heated pool. Perfect for outdoor entertaining. Within walking distance of the acclaimed Sossaman Middle School. This immaculate home will NOT last!
Last Agent to Sell the Property
ProSmart Realty License #SA643452000 Listed on: 01/17/2014

Last Buyer's Agent
Jane Adams
My Home Group Real Estate License #SA527536000

Home Details
Home Type
- Single Family
Est. Annual Taxes
- $2,046
Year Built
- Built in 2002
Lot Details
- 7,890 Sq Ft Lot
- Desert faces the front and back of the property
- Block Wall Fence
- Front and Back Yard Sprinklers
- Sprinklers on Timer
- Grass Covered Lot
Parking
- 3 Car Direct Access Garage
- Garage Door Opener
Home Design
- Santa Barbara Architecture
- Wood Frame Construction
- Tile Roof
- Stucco
Interior Spaces
- 2,915 Sq Ft Home
- 2-Story Property
- Vaulted Ceiling
- Ceiling Fan
- Mountain Views
- Security System Owned
Kitchen
- Eat-In Kitchen
- Breakfast Bar
- Built-In Microwave
- Dishwasher
- Kitchen Island
Flooring
- Wood
- Carpet
- Tile
Bedrooms and Bathrooms
- 4 Bedrooms
- Walk-In Closet
- Primary Bathroom is a Full Bathroom
- 2.5 Bathrooms
- Dual Vanity Sinks in Primary Bathroom
- Bathtub With Separate Shower Stall
Laundry
- Laundry in unit
- Washer and Dryer Hookup
Pool
- Heated Pool
- Fence Around Pool
Outdoor Features
- Balcony
- Covered patio or porch
- Gazebo
- Playground
Schools
- Cortina Elementary School
- Sossaman Middle School
- Higley Traditional Academy High School
Utilities
- Refrigerated Cooling System
- Zoned Heating
- Heating System Uses Natural Gas
- High Speed Internet
- Cable TV Available
Listing and Financial Details
- Tax Lot 28
- Assessor Parcel Number 314-02-091
Community Details
Overview
- Property has a Home Owners Association
- Sossaman Estates Association, Phone Number (602) 957-9191
- Built by US Homes
- Sossaman Estates Subdivision, Carver Floorplan
Recreation
- Community Playground
- Bike Trail
Ownership History
Purchase Details
Home Financials for this Owner
Home Financials are based on the most recent Mortgage that was taken out on this home.Purchase Details
Purchase Details
Home Financials for this Owner
Home Financials are based on the most recent Mortgage that was taken out on this home.Purchase Details
Home Financials for this Owner
Home Financials are based on the most recent Mortgage that was taken out on this home.Similar Homes in Queen Creek, AZ
Home Values in the Area
Average Home Value in this Area
Purchase History
| Date | Type | Sale Price | Title Company |
|---|---|---|---|
| Warranty Deed | $689,999 | Pinnacle Title Services | |
| Warranty Deed | -- | None Listed On Document | |
| Warranty Deed | $280,000 | Fidelity National Title Agen | |
| Special Warranty Deed | $209,900 | North American Title |
Mortgage History
| Date | Status | Loan Amount | Loan Type |
|---|---|---|---|
| Open | $614,250 | New Conventional | |
| Previous Owner | $305,000 | Credit Line Revolving | |
| Previous Owner | $168,500 | Credit Line Revolving | |
| Previous Owner | $243,000 | New Conventional | |
| Previous Owner | $120,000 | Credit Line Revolving | |
| Previous Owner | $45,000 | Credit Line Revolving | |
| Previous Owner | $273,020 | FHA | |
| Previous Owner | $274,725 | FHA | |
| Previous Owner | $194,111 | New Conventional | |
| Previous Owner | $220,121 | Unknown | |
| Previous Owner | $25,000 | Credit Line Revolving | |
| Previous Owner | $199,405 | New Conventional |
Property History
| Date | Event | Price | Change | Sq Ft Price |
|---|---|---|---|---|
| 06/23/2025 06/23/25 | Sold | $689,999 | 0.0% | $237 / Sq Ft |
| 04/22/2025 04/22/25 | Price Changed | $689,999 | -1.4% | $237 / Sq Ft |
| 04/16/2025 04/16/25 | Price Changed | $699,999 | -2.1% | $240 / Sq Ft |
| 04/02/2025 04/02/25 | For Sale | $715,000 | +155.4% | $245 / Sq Ft |
| 04/30/2014 04/30/14 | Sold | $280,000 | -6.5% | $96 / Sq Ft |
| 03/05/2014 03/05/14 | Price Changed | $299,400 | -0.2% | $103 / Sq Ft |
| 02/03/2014 02/03/14 | Price Changed | $299,900 | -3.3% | $103 / Sq Ft |
| 01/17/2014 01/17/14 | For Sale | $310,000 | -- | $106 / Sq Ft |
Tax History Compared to Growth
Tax History
| Year | Tax Paid | Tax Assessment Tax Assessment Total Assessment is a certain percentage of the fair market value that is determined by local assessors to be the total taxable value of land and additions on the property. | Land | Improvement |
|---|---|---|---|---|
| 2025 | $2,531 | $29,782 | -- | -- |
| 2024 | $2,561 | $28,364 | -- | -- |
| 2023 | $2,561 | $46,820 | $9,360 | $37,460 |
| 2022 | $2,480 | $34,970 | $6,990 | $27,980 |
| 2021 | $2,526 | $32,620 | $6,520 | $26,100 |
| 2020 | $2,563 | $30,370 | $6,070 | $24,300 |
| 2019 | $2,638 | $27,630 | $5,520 | $22,110 |
| 2018 | $2,641 | $25,930 | $5,180 | $20,750 |
| 2017 | $2,618 | $24,680 | $4,930 | $19,750 |
| 2016 | $2,568 | $24,110 | $4,820 | $19,290 |
| 2015 | $2,230 | $22,600 | $4,520 | $18,080 |
Agents Affiliated with this Home
-
A
Seller's Agent in 2025
Alejandra Paladino
eXp Realty
-
J
Buyer's Agent in 2025
Jodi Kevern
Arizona Focus Realty
-
R
Buyer Co-Listing Agent in 2025
Reveille Schaeffer
Arizona Focus Realty
-
R
Seller's Agent in 2014
Robert Lazor
ProSmart Realty
-
J
Buyer's Agent in 2014
Jane Adams
My Home Group Real Estate
Map
Source: Arizona Regional Multiple Listing Service (ARMLS)
MLS Number: 5056145
APN: 314-02-091
- 20823 S 185th Way
- 18501 E Pine Valley Dr
- 4680 E Nightingale Ln
- 4735 E Azalea Dr Unit 4
- 20516 S 184th Place
- 18518 E Ashridge Dr
- 5024 S Citrus Ct
- 4613 E Walnut Rd
- 18402 E Oak Hill Ln
- 18492 E Oak Hill Ln
- 18546 E Oak Hill Ln
- 35219 N Ellsworth Ave
- 4976 S Sugarberry Ln
- 18658 E Purple Sage Dr
- 4548 E Nightingale Ln Unit 4
- 4508 E Walnut Rd
- 20423 S 186th St
- 5102 S Peachwood Dr
- 5312 S Citrus Ct Unit 4
- 5342 S Citrus Ct
