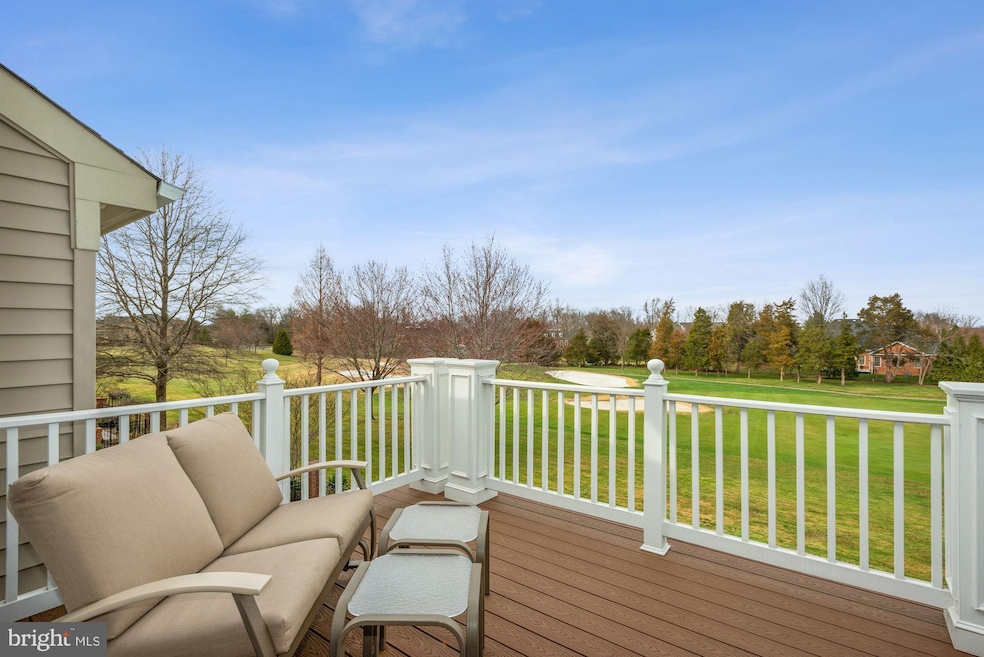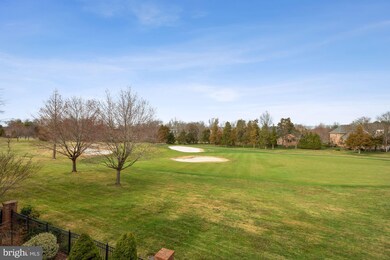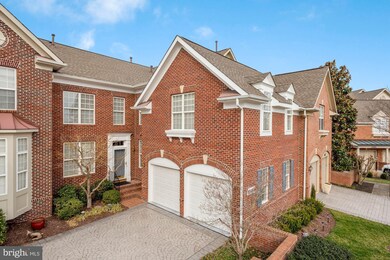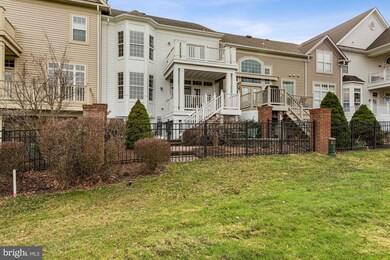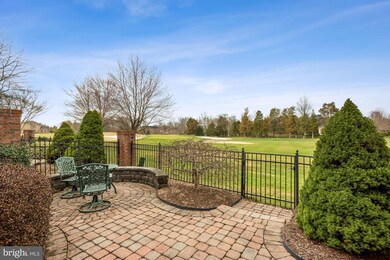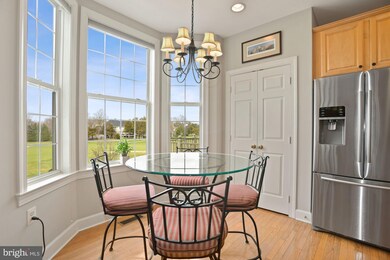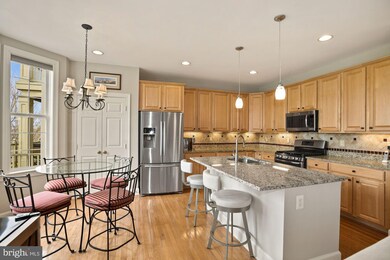
18460 Lanier Island Square Leesburg, VA 20176
Highlights
- On Golf Course
- Open Floorplan
- Premium Lot
- Heritage High School Rated A
- Deck
- Wood Flooring
About This Home
As of April 2022Imagine living minutes from Historic Leesburg and next to a private golf course in this gorgeous 3 BR 3.5 BA home tucked within the gated River Creek community! From the moment you pass thru the security gate, you will see why this is one of the most popular neighborhoods in Northern Virginia. Lush landscape, walking trails and lakes are nestled along the golf course on your way to Player’s View. Pull into the courtyard driveway and then step inside -- you’ll instantly feel at home here. You’ll enjoy tremendous, unobstructed views of the 11th hole from the upper-level deck, the main level covered porch, the kitchen and the master bedroom.
Newly painted interior (2019) and tastefully decorated, the main level has a lovely living room with gas fireplace, a separate dining room, powder room, a family room with fireplace, custom millwork cabinets and a wall of windows and a bright kitchen with new granite, sink, faucet and lighting (2021). Upstairs you’ll find a huge owner’s suite with tray ceiling, several closets including a walk-in and seating area with bay window. There is also a private upper-level deck off the owner’s suite. The owner’s bathroom has been completely remodeled (2019) with enormous shower, two vanities, private water closet and linen closet. There are two additional bedrooms, a full bath and a laundry room on the upper level. Downstairs you’ll find another full bathroom, a large family room with plenty of sunlight from the windows and glass door, the neatest workshop ever and a storage room. The backyard requires no maintenance – it’s a thoughtfully designed and stunning paver patio designed to keep you enjoying the views! The owners have faithfully maintained and updated the property including replacing the roof (2018). Embrace a resort lifestyle here with an award-winning restaurant overlooking the Potomac River, tennis courts, swimming pools, picnic area, fitness center, walking trails and of course, the private golf course (membership details are available from the club director). This home is perfect for someone who wants to truly enjoy a resort lifestyle not just dream about it. OFFER DEADLINE SUNDAY MARCH 27 @ 12 NOON.
Last Agent to Sell the Property
Corcoran McEnearney License #0225074879 Listed on: 03/24/2022

Townhouse Details
Home Type
- Townhome
Est. Annual Taxes
- $7,433
Year Built
- Built in 2002
Lot Details
- 3,920 Sq Ft Lot
- On Golf Course
HOA Fees
- $212 Monthly HOA Fees
Parking
- 2 Car Attached Garage
- Side Facing Garage
Home Design
- Permanent Foundation
- Architectural Shingle Roof
- Masonry
Interior Spaces
- Property has 3 Levels
- Open Floorplan
- Built-In Features
- Ceiling Fan
- Recessed Lighting
- Double Sided Fireplace
- Gas Fireplace
- Family Room Off Kitchen
- Formal Dining Room
- Golf Course Views
- Security Gate
- Attic
Kitchen
- Eat-In Kitchen
- Stove
- <<builtInMicrowave>>
- Dishwasher
- Kitchen Island
- Upgraded Countertops
- Disposal
Flooring
- Wood
- Carpet
Bedrooms and Bathrooms
- 3 Bedrooms
- Walk-In Closet
Laundry
- Laundry on upper level
- Dryer
- Washer
Improved Basement
- Heated Basement
- Basement Fills Entire Space Under The House
- Walk-Up Access
- Connecting Stairway
- Basement Windows
Accessible Home Design
- Doors are 32 inches wide or more
Outdoor Features
- Balcony
- Deck
- Patio
Utilities
- Forced Air Zoned Heating System
- Heat Pump System
- Vented Exhaust Fan
- Natural Gas Water Heater
Listing and Financial Details
- Assessor Parcel Number 110196612000
Community Details
Overview
- $100 Other Monthly Fees
- $800 Capital Contribution Fee
- River Creek Subdivision
Recreation
- Community Pool
Ownership History
Purchase Details
Home Financials for this Owner
Home Financials are based on the most recent Mortgage that was taken out on this home.Purchase Details
Home Financials for this Owner
Home Financials are based on the most recent Mortgage that was taken out on this home.Similar Homes in Leesburg, VA
Home Values in the Area
Average Home Value in this Area
Purchase History
| Date | Type | Sale Price | Title Company |
|---|---|---|---|
| Deed | $900,000 | Keith D Barrett Pllc | |
| Deed | $452,408 | -- |
Mortgage History
| Date | Status | Loan Amount | Loan Type |
|---|---|---|---|
| Previous Owner | $258,000 | New Conventional | |
| Previous Owner | $301,000 | New Conventional |
Property History
| Date | Event | Price | Change | Sq Ft Price |
|---|---|---|---|---|
| 01/31/2023 01/31/23 | Rented | $3,900 | +5.4% | -- |
| 01/22/2023 01/22/23 | For Rent | $3,700 | 0.0% | -- |
| 01/17/2023 01/17/23 | Off Market | $3,700 | -- | -- |
| 01/14/2023 01/14/23 | For Rent | $3,700 | 0.0% | -- |
| 04/20/2022 04/20/22 | Sold | $900,000 | +5.9% | $261 / Sq Ft |
| 03/29/2022 03/29/22 | Pending | -- | -- | -- |
| 03/24/2022 03/24/22 | For Sale | $850,000 | -- | $247 / Sq Ft |
Tax History Compared to Growth
Tax History
| Year | Tax Paid | Tax Assessment Tax Assessment Total Assessment is a certain percentage of the fair market value that is determined by local assessors to be the total taxable value of land and additions on the property. | Land | Improvement |
|---|---|---|---|---|
| 2024 | $7,214 | $833,990 | $290,000 | $543,990 |
| 2023 | $7,347 | $839,610 | $290,000 | $549,610 |
| 2022 | $6,751 | $758,590 | $240,000 | $518,590 |
| 2021 | $6,565 | $669,860 | $220,000 | $449,860 |
| 2020 | $6,457 | $623,900 | $220,000 | $403,900 |
| 2019 | $6,578 | $629,460 | $220,000 | $409,460 |
| 2018 | $6,661 | $613,920 | $220,000 | $393,920 |
| 2017 | $6,784 | $603,030 | $220,000 | $383,030 |
| 2016 | $6,831 | $596,620 | $0 | $0 |
| 2015 | $7,060 | $402,040 | $0 | $402,040 |
| 2014 | $6,671 | $382,540 | $0 | $382,540 |
Agents Affiliated with this Home
-
Joe Azer

Seller's Agent in 2023
Joe Azer
Samson Properties
(571) 989-2937
152 Total Sales
-
Sharon Buchanan

Buyer's Agent in 2023
Sharon Buchanan
RE/MAX
(703) 727-1172
77 Total Sales
-
Lisa Cromwell

Seller's Agent in 2022
Lisa Cromwell
Atoka Properties | Middleburg Real Estate
(703) 999-6535
56 Total Sales
Map
Source: Bright MLS
MLS Number: VALO2022004
APN: 110-19-6612
- 43434 Wild Dunes Square
- 18442 Lanier Island Square
- 43553 Jackson Hole Cir
- 18256 Shinniecock Hills Place
- 43287 Warwick Hills Ct
- 18309 Eldorado Way
- 18263 Mullfield Village Terrace
- 18370 Kingsmill St
- 18561 Sandpiper Place
- 18301 Mid Ocean Place
- 18435 Jupiter Hills Terrace
- 43692 Bermuda Dunes Terrace
- 43187 Rosehaven Place
- 18416 Mill Run Ct
- 43600 Habitat Cir
- 43199 Burstall Ct
- 43781 Apache Wells Terrace
- 43616 Habitat Cir
- 18265 Oak Lake Ct
- 43800 Ballybunion Terrace
