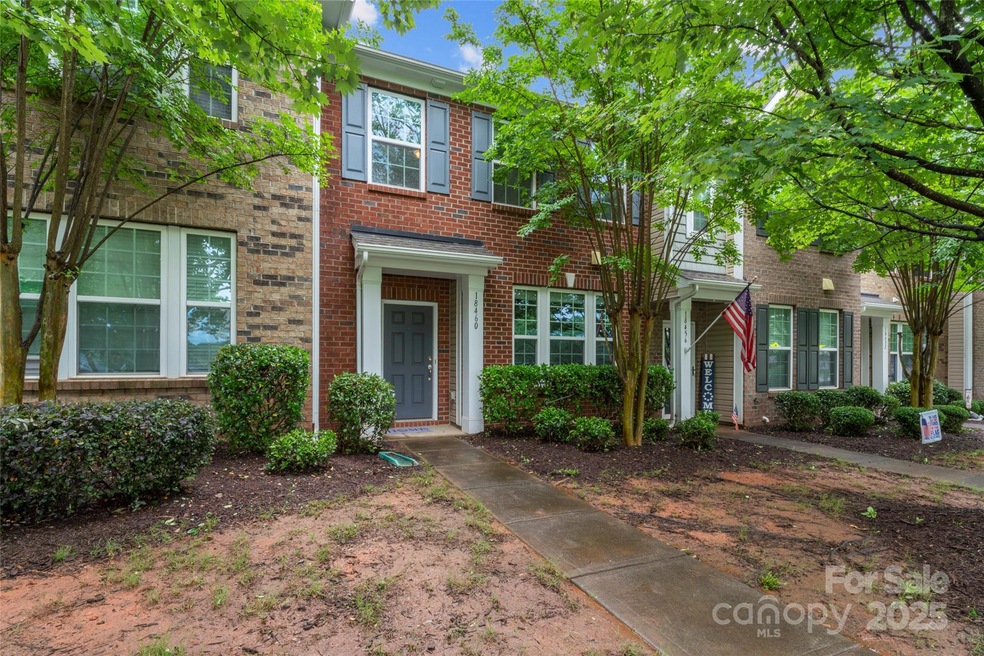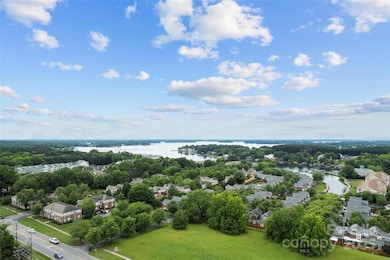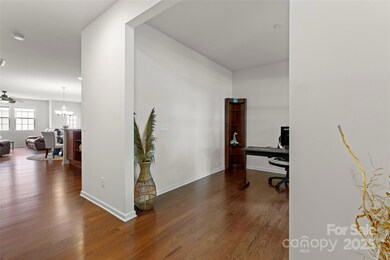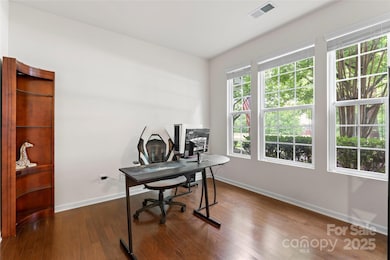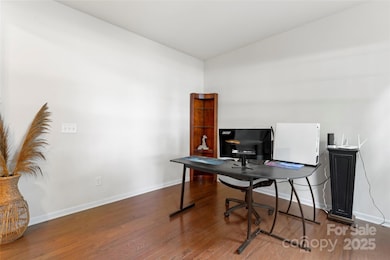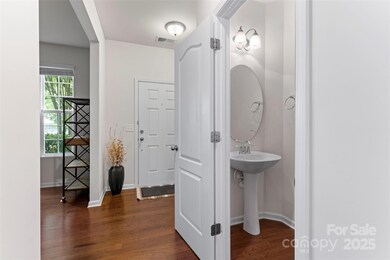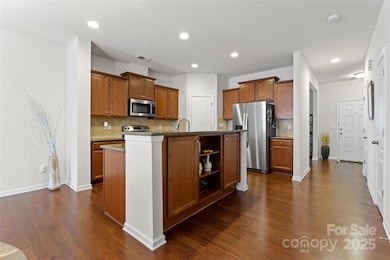
18460 W Catawba Ave Cornelius, NC 28031
Estimated payment $2,715/month
Highlights
- Very Popular Property
- Open Floorplan
- Community Pool
- Bailey Middle School Rated A-
- Transitional Architecture
- 1 Car Detached Garage
About This Home
Live close to the lake in this fabulous townhome located in Harborside. Step inside to find hardwoods throughout the main level, an open kitchen with granite counters and stainless appliances and a spacious great room with gas fireplace. On the upper level you will find NEW carpeting, the primary suite featuring a large walk-in closet and private bath with tiled shower, separate garden tub and dual vanites, two generous size secondary bedrooms and the laundry room. Enjoying the outdoors is easy from the private patio and fenced back yard that leads to the detached garage. Community features include an outdoor pool and great location close to Lake Norman and Birkdale shopping and dining!
Last Listed By
RE/MAX Executive Brokerage Email: brian@thebelchergroup.com License #224195 Listed on: 05/31/2025

Townhouse Details
Home Type
- Townhome
Est. Annual Taxes
- $2,508
Year Built
- Built in 2012
Lot Details
- Back Yard Fenced
HOA Fees
- $261 Monthly HOA Fees
Parking
- 1 Car Detached Garage
Home Design
- Transitional Architecture
- Brick Exterior Construction
- Slab Foundation
- Vinyl Siding
Interior Spaces
- 2-Story Property
- Open Floorplan
- Great Room with Fireplace
Kitchen
- Electric Oven
- Electric Range
- Microwave
- Dishwasher
- Kitchen Island
- Disposal
Bedrooms and Bathrooms
- 3 Bedrooms
- Walk-In Closet
- Garden Bath
Schools
- J.V. Washam Elementary School
- Bailey Middle School
- William Amos Hough High School
Utilities
- Forced Air Heating and Cooling System
- Heating System Uses Natural Gas
Listing and Financial Details
- Assessor Parcel Number 005-117-61
Community Details
Overview
- Mainstreet Association
- Harborside Townhomes Subdivision
- Mandatory home owners association
Recreation
- Community Pool
Map
Home Values in the Area
Average Home Value in this Area
Tax History
| Year | Tax Paid | Tax Assessment Tax Assessment Total Assessment is a certain percentage of the fair market value that is determined by local assessors to be the total taxable value of land and additions on the property. | Land | Improvement |
|---|---|---|---|---|
| 2023 | $2,508 | $381,200 | $85,000 | $296,200 |
| 2022 | $2,079 | $240,200 | $35,000 | $205,200 |
| 2021 | $2,055 | $240,200 | $35,000 | $205,200 |
| 2020 | $2,055 | $240,200 | $35,000 | $205,200 |
| 2019 | $2,049 | $240,200 | $35,000 | $205,200 |
| 2018 | $1,935 | $176,900 | $30,000 | $146,900 |
| 2017 | $1,919 | $177,000 | $30,000 | $147,000 |
| 2016 | $1,915 | $176,900 | $30,000 | $146,900 |
| 2015 | $1,885 | $176,900 | $30,000 | $146,900 |
| 2014 | $1,883 | $176,900 | $30,000 | $146,900 |
Purchase History
| Date | Type | Sale Price | Title Company |
|---|---|---|---|
| Warranty Deed | $174,000 | None Available | |
| Special Warranty Deed | $170,000 | None Available | |
| Special Warranty Deed | $465,000 | None Available |
Mortgage History
| Date | Status | Loan Amount | Loan Type |
|---|---|---|---|
| Open | $47,000 | New Conventional | |
| Previous Owner | $155,724 | VA |
Similar Homes in Cornelius, NC
Source: Canopy MLS (Canopy Realtor® Association)
MLS Number: 4259480
APN: 005-117-61
- 8230 Viewpoint Ln
- 18339 the Commons Blvd
- 17913 Ragtop Day Ln
- 17916 Ragtop Day Ln
- 18840 Silver Quay Dr Unit 12
- 18224 Taffrail Way Unit 16T
- 18223 Taffrail Way Unit 14T
- 18409 Harborside Dr Unit 10
- 18758 Silver Quay Dr Unit 31
- 18631 Harborside Dr Unit 35
- 18641 Harborside Dr Unit 33
- 18846 Cloverstone Cir
- 8428 Westmoreland Lake Dr
- 18845 Cloverstone Cir
- 7829 Village Harbor Dr Unit 12V
- 12152 Cambridge Square Dr
- 18832 Nautical Dr Unit 41
- 18832 Nautical Dr Unit 44
- 18700 Nautical Dr Unit 203
- 18700 Nautical Dr Unit 101
