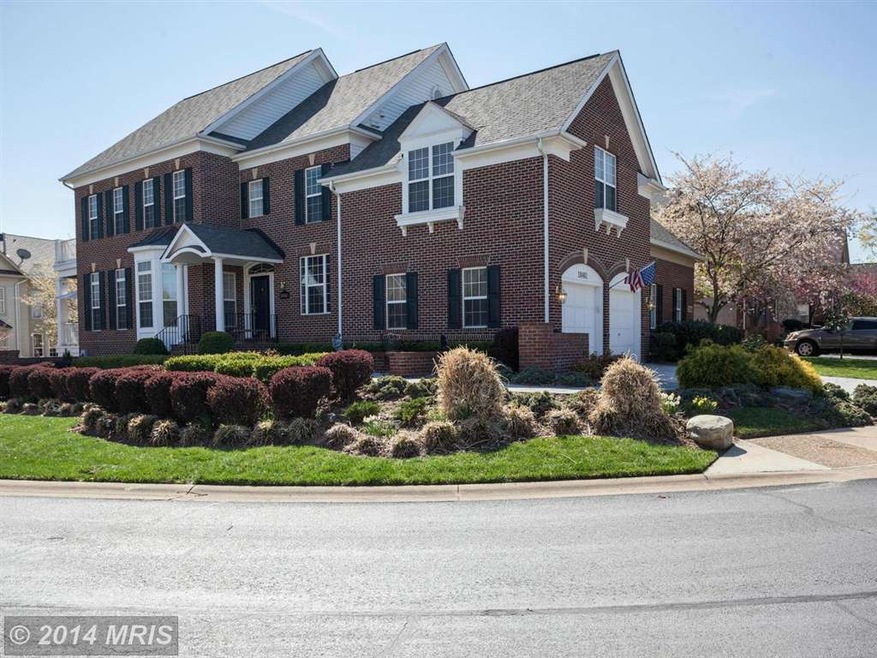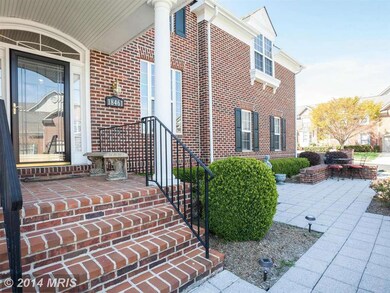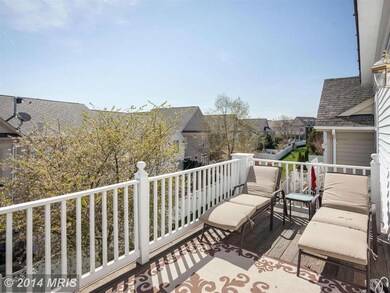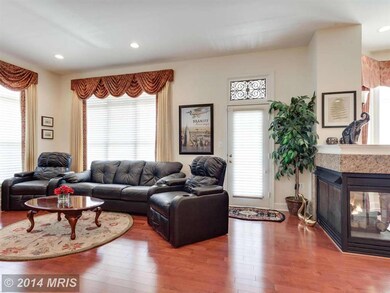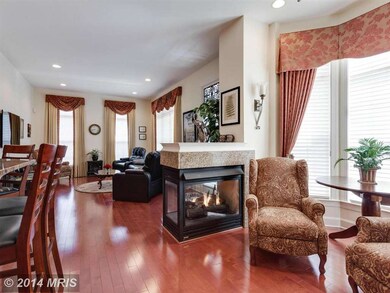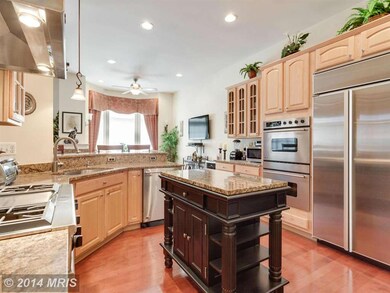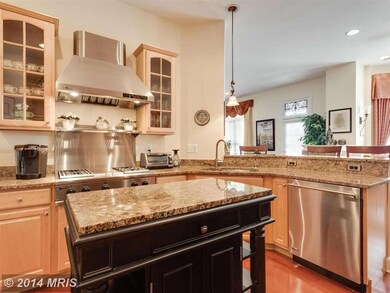
18461 Lanier Island Square Leesburg, VA 20176
Highlights
- Pier or Dock
- Bar or Lounge
- Eat-In Gourmet Kitchen
- Heritage High School Rated A
- Fitness Center
- Gated Community
About This Home
As of December 2018River Creek End Unit Patio Home+Immaculate condition+Highly upgraded Kitchen+GE Monogram Stainless Steel+Granite counters+Maple Cabs+SS Hood+Dual Convection Oven+Wide Plank Brazilian Cherry Floors TWO levels+Custom Closet Organizers+Two Decks+Patio+GarageTek+Walk Out LL w Au-Paire Ste+Both HVAC Systems Replaced+HEPA System+HunterDouglas Shades+Fenced Yard+Oversized Bedrooms+See Floor Plan Tour
Last Agent to Sell the Property
Keller Williams Realty License #0225181516 Listed on: 04/23/2014

Townhouse Details
Home Type
- Townhome
Est. Annual Taxes
- $7,238
Year Built
- Built in 2001
Lot Details
- 6,098 Sq Ft Lot
- 1 Common Wall
HOA Fees
- $170 Monthly HOA Fees
Parking
- 2 Car Attached Garage
- Garage Door Opener
Home Design
- Traditional Architecture
- Brick Exterior Construction
Interior Spaces
- Property has 3 Levels
- Open Floorplan
- Built-In Features
- Chair Railings
- Crown Molding
- Wainscoting
- Fireplace With Glass Doors
- Window Treatments
- Family Room Off Kitchen
- Dining Area
- Wood Flooring
Kitchen
- Eat-In Gourmet Kitchen
- Breakfast Area or Nook
- Built-In Double Oven
- Cooktop<<rangeHoodToken>>
- <<microwave>>
- Dishwasher
- Kitchen Island
- Upgraded Countertops
- Disposal
Bedrooms and Bathrooms
- 4 Bedrooms
- En-Suite Bathroom
- 4.5 Bathrooms
Improved Basement
- Heated Basement
- Walk-Out Basement
- Connecting Stairway
- Exterior Basement Entry
- Sump Pump
- Basement Windows
Outdoor Features
- Lake Privileges
Utilities
- Central Heating and Cooling System
- Humidifier
- Natural Gas Water Heater
Listing and Financial Details
- Assessor Parcel Number 111496496000
Community Details
Overview
- Application Fee Required
- Association fees include common area maintenance, pier/dock maintenance, pool(s), recreation facility, reserve funds, road maintenance, snow removal, trash, security gate
- $90 Other Monthly Fees
- River Creek Subdivision
- The community has rules related to recreational equipment, alterations or architectural changes, building or community restrictions, covenants
- Community Lake
Amenities
- Picnic Area
- Common Area
- Clubhouse
- Meeting Room
- Party Room
- Community Dining Room
- Bar or Lounge
Recreation
- Pier or Dock
- Golf Course Membership Available
- Tennis Courts
- Community Basketball Court
- Volleyball Courts
- Community Playground
- Fitness Center
- Community Pool
- Jogging Path
- Bike Trail
Pet Policy
- Pets Allowed
- Pet Restriction
Security
- Gated Community
Ownership History
Purchase Details
Home Financials for this Owner
Home Financials are based on the most recent Mortgage that was taken out on this home.Purchase Details
Home Financials for this Owner
Home Financials are based on the most recent Mortgage that was taken out on this home.Purchase Details
Home Financials for this Owner
Home Financials are based on the most recent Mortgage that was taken out on this home.Purchase Details
Home Financials for this Owner
Home Financials are based on the most recent Mortgage that was taken out on this home.Similar Homes in Leesburg, VA
Home Values in the Area
Average Home Value in this Area
Purchase History
| Date | Type | Sale Price | Title Company |
|---|---|---|---|
| Warranty Deed | $705,000 | Attorney | |
| Warranty Deed | $650,000 | -- | |
| Warranty Deed | $700,000 | -- | |
| Deed | $514,887 | -- |
Mortgage History
| Date | Status | Loan Amount | Loan Type |
|---|---|---|---|
| Open | $97,000 | Credit Line Revolving | |
| Open | $692,843 | Stand Alone Refi Refinance Of Original Loan | |
| Closed | $693,809 | FHA | |
| Closed | $691,543 | FHA | |
| Previous Owner | $125,000 | Credit Line Revolving | |
| Previous Owner | $678,375 | VA | |
| Previous Owner | $671,450 | VA | |
| Previous Owner | $335,000 | New Conventional | |
| Previous Owner | $300,000 | No Value Available |
Property History
| Date | Event | Price | Change | Sq Ft Price |
|---|---|---|---|---|
| 12/31/2018 12/31/18 | Sold | $705,000 | -2.8% | $170 / Sq Ft |
| 11/24/2018 11/24/18 | Pending | -- | -- | -- |
| 10/29/2018 10/29/18 | Price Changed | $725,000 | -1.6% | $174 / Sq Ft |
| 10/24/2018 10/24/18 | For Sale | $737,000 | +4.5% | $177 / Sq Ft |
| 10/13/2018 10/13/18 | Off Market | $705,000 | -- | -- |
| 08/16/2018 08/16/18 | For Sale | $737,000 | +7.1% | $177 / Sq Ft |
| 06/27/2014 06/27/14 | Sold | $688,000 | -1.7% | $165 / Sq Ft |
| 05/06/2014 05/06/14 | Pending | -- | -- | -- |
| 04/23/2014 04/23/14 | For Sale | $699,900 | -- | $168 / Sq Ft |
Tax History Compared to Growth
Tax History
| Year | Tax Paid | Tax Assessment Tax Assessment Total Assessment is a certain percentage of the fair market value that is determined by local assessors to be the total taxable value of land and additions on the property. | Land | Improvement |
|---|---|---|---|---|
| 2024 | $7,648 | $884,160 | $243,500 | $640,660 |
| 2023 | $8,076 | $922,920 | $243,500 | $679,420 |
| 2022 | $7,521 | $845,040 | $203,500 | $641,540 |
| 2021 | $7,191 | $733,740 | $183,500 | $550,240 |
| 2020 | $7,015 | $677,730 | $183,500 | $494,230 |
| 2019 | $7,152 | $684,430 | $183,500 | $500,930 |
| 2018 | $7,193 | $662,960 | $183,500 | $479,460 |
| 2017 | $7,316 | $650,330 | $183,500 | $466,830 |
| 2016 | $7,339 | $640,930 | $0 | $0 |
| 2015 | $7,460 | $473,810 | $0 | $473,810 |
| 2014 | $6,978 | $435,690 | $0 | $435,690 |
Agents Affiliated with this Home
-
Gwen Pangle

Seller's Agent in 2018
Gwen Pangle
Compass
(703) 930-4872
25 Total Sales
-
Kathryn Prime

Buyer's Agent in 2018
Kathryn Prime
Atoka Properties | Middleburg Real Estate
(703) 868-4353
5 Total Sales
-
Keith Howard

Seller's Agent in 2014
Keith Howard
Keller Williams Realty
(703) 431-0055
119 Total Sales
Map
Source: Bright MLS
MLS Number: 1002953798
APN: 111-49-6496
- 43434 Wild Dunes Square
- 18442 Lanier Island Square
- 43553 Jackson Hole Cir
- 18256 Shinniecock Hills Place
- 43287 Warwick Hills Ct
- 18309 Eldorado Way
- 18263 Mullfield Village Terrace
- 18370 Kingsmill St
- 18561 Sandpiper Place
- 18301 Mid Ocean Place
- 18435 Jupiter Hills Terrace
- 43692 Bermuda Dunes Terrace
- 43187 Rosehaven Place
- 18416 Mill Run Ct
- 43600 Habitat Cir
- 43199 Burstall Ct
- 43781 Apache Wells Terrace
- 43616 Habitat Cir
- 18265 Oak Lake Ct
- 43800 Ballybunion Terrace
