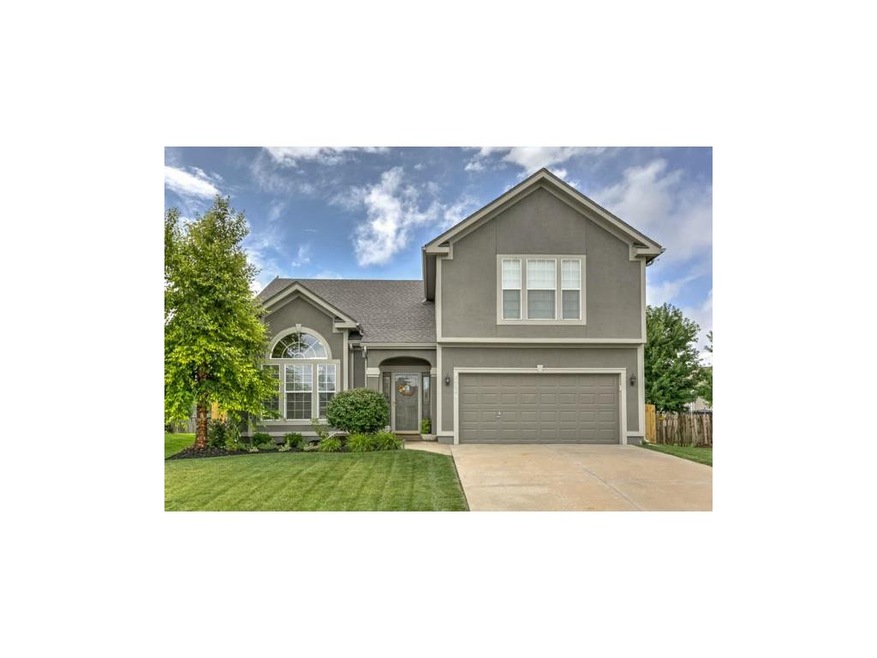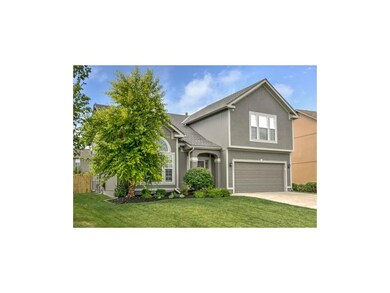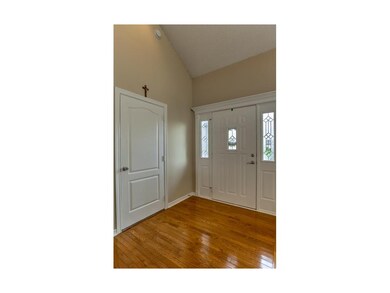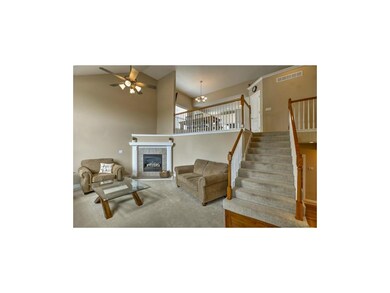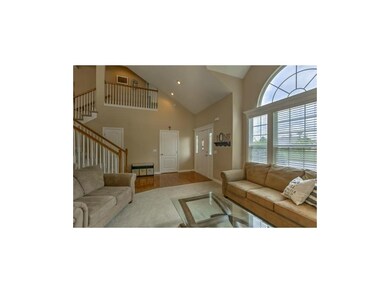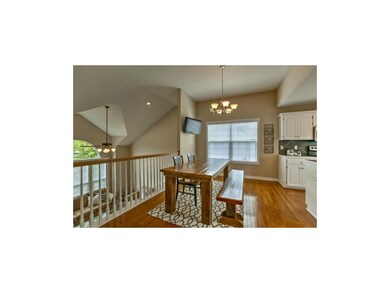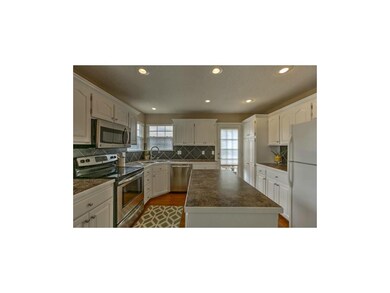
18461 W 157th St Olathe, KS 66062
Highlights
- Traditional Architecture
- Wood Flooring
- 2 Car Attached Garage
- Madison Place Elementary School Rated A
- Breakfast Area or Nook
- Board and Batten Siding
About This Home
As of July 2025Beautiful Asbury Estates home features an open living room with soaring ceilings and a cozy fireplace. The inviting dining area includes wood floors and open access to the newly updated kitchen with island. Generous master bedroom has vaulted ceilings, wonderful natural light and a large walk-in closet. Second level laundry. Finished lower level is perfect for entertaining guests!
Google fiber available. Hoa includes an indoor/outdoor hot tub and workout room.
Co-Listed By
David Davis
ReeceNichols - Leawood
Last Buyer's Agent
David George
Platinum Realty LLC License #SP00047826
Home Details
Home Type
- Single Family
Est. Annual Taxes
- $2,939
Year Built
- Built in 2003
HOA Fees
- $103 Monthly HOA Fees
Parking
- 2 Car Attached Garage
Home Design
- Traditional Architecture
- Split Level Home
- Composition Roof
- Board and Batten Siding
Interior Spaces
- 2,169 Sq Ft Home
- Great Room with Fireplace
- Finished Basement
- Natural lighting in basement
- Breakfast Area or Nook
Flooring
- Wood
- Carpet
Bedrooms and Bathrooms
- 4 Bedrooms
- 3 Full Bathrooms
Schools
- Madison Place Elementary School
- Olathe South High School
Utilities
- Central Heating and Cooling System
Community Details
- Asbury Estates Subdivision
Listing and Financial Details
- Assessor Parcel Number DP00780000 0021
Ownership History
Purchase Details
Home Financials for this Owner
Home Financials are based on the most recent Mortgage that was taken out on this home.Purchase Details
Home Financials for this Owner
Home Financials are based on the most recent Mortgage that was taken out on this home.Purchase Details
Home Financials for this Owner
Home Financials are based on the most recent Mortgage that was taken out on this home.Purchase Details
Home Financials for this Owner
Home Financials are based on the most recent Mortgage that was taken out on this home.Purchase Details
Home Financials for this Owner
Home Financials are based on the most recent Mortgage that was taken out on this home.Similar Homes in Olathe, KS
Home Values in the Area
Average Home Value in this Area
Purchase History
| Date | Type | Sale Price | Title Company |
|---|---|---|---|
| Warranty Deed | -- | Platinum Title | |
| Warranty Deed | -- | None Available | |
| Warranty Deed | -- | Midwest Title Co Inc | |
| Corporate Deed | -- | Homestead Title | |
| Corporate Deed | -- | Stewart Title Inc |
Mortgage History
| Date | Status | Loan Amount | Loan Type |
|---|---|---|---|
| Open | $337,500 | New Conventional | |
| Previous Owner | $50,000 | Credit Line Revolving | |
| Previous Owner | $229,761 | FHA | |
| Previous Owner | $229,761 | FHA | |
| Previous Owner | $199,800 | New Conventional | |
| Previous Owner | $199,500 | New Conventional | |
| Previous Owner | $134,000 | New Conventional | |
| Previous Owner | $200,640 | Purchase Money Mortgage | |
| Previous Owner | $158,400 | Construction |
Property History
| Date | Event | Price | Change | Sq Ft Price |
|---|---|---|---|---|
| 07/30/2025 07/30/25 | Sold | -- | -- | -- |
| 06/19/2025 06/19/25 | For Sale | $450,000 | 0.0% | $202 / Sq Ft |
| 06/18/2025 06/18/25 | Price Changed | $450,000 | +87.6% | $202 / Sq Ft |
| 08/27/2015 08/27/15 | Sold | -- | -- | -- |
| 07/24/2015 07/24/15 | Pending | -- | -- | -- |
| 07/21/2015 07/21/15 | For Sale | $239,900 | +11.6% | $111 / Sq Ft |
| 02/13/2014 02/13/14 | Sold | -- | -- | -- |
| 01/06/2014 01/06/14 | Pending | -- | -- | -- |
| 01/05/2014 01/05/14 | For Sale | $214,950 | -- | $136 / Sq Ft |
Tax History Compared to Growth
Tax History
| Year | Tax Paid | Tax Assessment Tax Assessment Total Assessment is a certain percentage of the fair market value that is determined by local assessors to be the total taxable value of land and additions on the property. | Land | Improvement |
|---|---|---|---|---|
| 2024 | $4,738 | $42,170 | $8,359 | $33,811 |
| 2023 | $4,515 | $39,411 | $7,268 | $32,143 |
| 2022 | $4,204 | $35,708 | $6,324 | $29,384 |
| 2021 | $4,173 | $33,753 | $6,324 | $27,429 |
| 2020 | $3,942 | $31,614 | $5,747 | $25,867 |
| 2019 | $3,936 | $31,349 | $6,608 | $24,741 |
| 2018 | $3,772 | $29,843 | $6,002 | $23,841 |
| 2017 | $3,619 | $28,347 | $5,460 | $22,887 |
| 2016 | $3,337 | $26,818 | $4,965 | $21,853 |
| 2015 | $3,073 | $24,737 | $4,965 | $19,772 |
| 2013 | -- | $22,793 | $4,965 | $17,828 |
Agents Affiliated with this Home
-
Bryan Huff

Seller's Agent in 2025
Bryan Huff
Keller Williams Realty Partners Inc.
(913) 907-0760
185 in this area
1,083 Total Sales
-
Travis Richey

Buyer's Agent in 2025
Travis Richey
Real Broker, LLC-MO
(816) 786-8485
19 in this area
679 Total Sales
-
KBT KCN Team
K
Seller's Agent in 2015
KBT KCN Team
ReeceNichols - Leawood
(913) 293-6662
81 in this area
2,104 Total Sales
-
D
Seller Co-Listing Agent in 2015
David Davis
ReeceNichols - Leawood
-
D
Buyer's Agent in 2015
David George
Platinum Realty LLC
-
S
Seller's Agent in 2014
Sledd Fleet Team
Keller Williams Realty Partners Inc.
Map
Source: Heartland MLS
MLS Number: 1949787
APN: DP00780000-0021
- 15754 S Brentwood St Unit 2701
- 1411 E 155th St
- 18201 W 157th Terrace
- 1317 E 154th St
- 1412 E 155th St
- 15765 S Stagecoach Dr
- 15513 S Stagecoach Dr
- 15915 S Avalon St
- 17910 S Keeler St
- 17516 W 158th St
- 18821 W 160th Terrace
- 18881 W 160th Terrace
- 18963 W 160th St
- 15610 S Downing St
- 1625 E 153rd St
- 17540 W 159th Ct
- 15600 S Apache Cir
- 1516 E 151st Terrace
- 18502 W 163rd St
- 16972 S Mahaffie St
