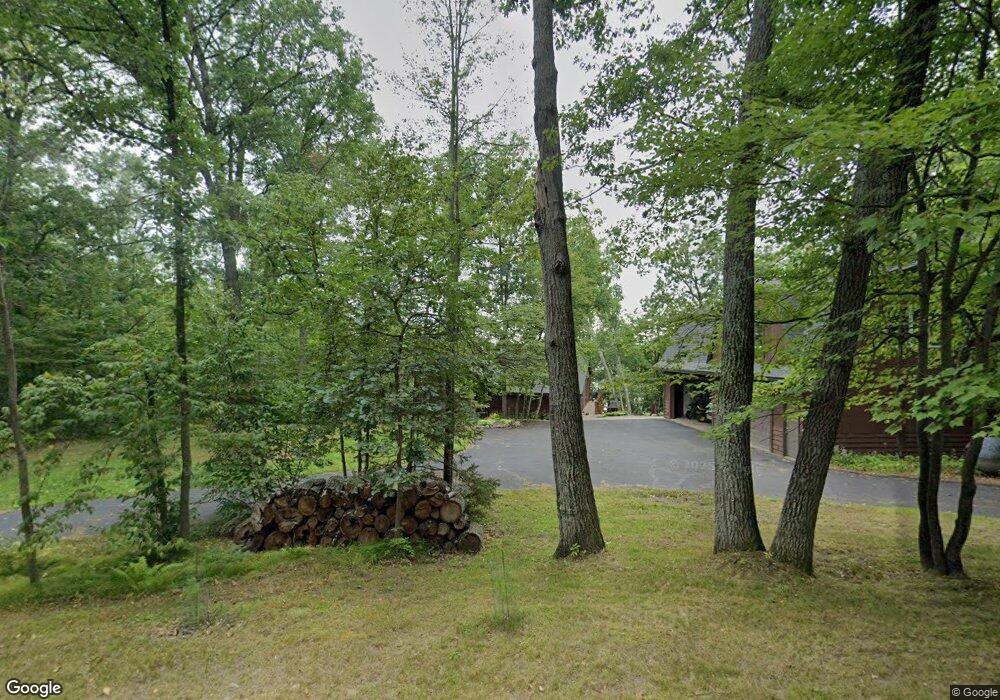18467 Jermark Rd Fifty Lakes, MN 56448
Estimated Value: $681,000 - $853,000
5
Beds
3
Baths
3,442
Sq Ft
$214/Sq Ft
Est. Value
About This Home
This home is located at 18467 Jermark Rd, Fifty Lakes, MN 56448 and is currently estimated at $735,900, approximately $213 per square foot. 18467 Jermark Rd is a home located in Crow Wing County with nearby schools including Cuyuna Range Elementary School and Crosby-Ironton Secondary School.
Ownership History
Date
Name
Owned For
Owner Type
Purchase Details
Closed on
Dec 3, 2019
Sold by
Kemp Brian D and Kemp Kirsten S
Bought by
Mino Janice L Living Trust
Current Estimated Value
Purchase Details
Closed on
Sep 25, 2015
Bought by
Kemp Brian and Kemp Kirsten
Home Financials for this Owner
Home Financials are based on the most recent Mortgage that was taken out on this home.
Original Mortgage
$239,200
Interest Rate
3.93%
Purchase Details
Closed on
Nov 1, 1998
Sold by
Hultquist Gwyn
Bought by
Pribyl Shelly R
Create a Home Valuation Report for This Property
The Home Valuation Report is an in-depth analysis detailing your home's value as well as a comparison with similar homes in the area
Home Values in the Area
Average Home Value in this Area
Purchase History
| Date | Buyer | Sale Price | Title Company |
|---|---|---|---|
| Mino Janice L Living Trust | $418,000 | Other | |
| Kemp Brian | $299,000 | -- | |
| Pribyl Shelly R | $31,000 | -- |
Source: Public Records
Mortgage History
| Date | Status | Borrower | Loan Amount |
|---|---|---|---|
| Previous Owner | Kemp Brian | $239,200 |
Source: Public Records
Tax History Compared to Growth
Tax History
| Year | Tax Paid | Tax Assessment Tax Assessment Total Assessment is a certain percentage of the fair market value that is determined by local assessors to be the total taxable value of land and additions on the property. | Land | Improvement |
|---|---|---|---|---|
| 2025 | $4,290 | $609,800 | $207,400 | $402,400 |
| 2024 | $4,290 | $575,200 | $192,100 | $383,100 |
| 2023 | $4,830 | $575,100 | $181,200 | $393,900 |
| 2022 | $3,962 | $598,300 | $188,200 | $410,100 |
| 2021 | $3,648 | $397,300 | $148,700 | $248,600 |
| 2020 | $4,006 | $359,900 | $120,200 | $239,700 |
| 2019 | $3,424 | $386,200 | $148,600 | $237,600 |
| 2018 | $3,398 | $315,600 | $110,200 | $205,400 |
| 2017 | $2,968 | $313,300 | $110,200 | $203,100 |
| 2016 | $2,616 | $292,900 | $124,000 | $168,900 |
| 2015 | $2,702 | $273,300 | $123,000 | $150,300 |
| 2014 | $1,312 | $276,000 | $123,100 | $152,900 |
Source: Public Records
Map
Nearby Homes
- 41933 Shamrock Ln
- TBD County Road 136
- 17136 Hidden Lake Rd
- 17259 N Eagle Lake Rd
- 17170 River Ln
- 18505 County Road 1
- 17541 N Mitchell Lake Rd
- 19865 Blue Lake Rd
- TBD Lot 1 & Lot 2 Pa Par Dr W
- 39918 Par Dr W
- TBD Mulligan Dr
- 39812 Par Dr W
- 41481 State Highway 6
- 39437 County Road 3
- Tract B County Road 1
- Tract A County Road 1
- TBD Kego Lake Rd
- 38509 Pickerel Trail
- 43795 Minnesota 6
- 15634 County Road 1 Unit 24
- 18447 Jermark Rd
- 18497 Jermark Rd
- 18537 Jermark Rd
- 18423 Jermark Rd
- 18543 Jermark Rd
- 18569 Jermark Rd
- 18353 Jermark Rd
- 18329 Jermark Rd
- 18301 Jermark Rd
- 18330 Jermark Rd
- 18631 Jermark Rd
- 18681 Jermark Rd
- 18265 Jermark Rd
- 18239 Jermark Rd
- 18301 Jermark Rd
- 18735 Jermark Rd
- 18285 Jermark Rd
- Lot 3 Blk 1 Jermark Rd
- 18177 Jermark Rd
- 18747 Jermark Rd
