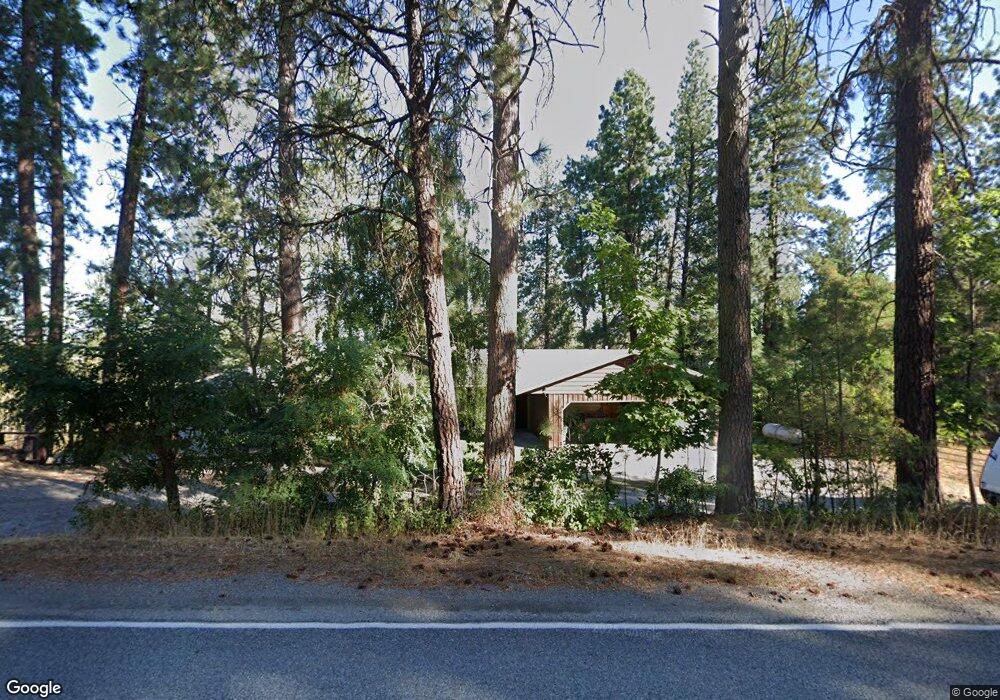18469 W Riverview Dr Post Falls, ID 83854
Estimated Value: $773,571 - $1,161,000
4
Beds
3
Baths
2,952
Sq Ft
$308/Sq Ft
Est. Value
About This Home
This home is located at 18469 W Riverview Dr, Post Falls, ID 83854 and is currently estimated at $910,393, approximately $308 per square foot. 18469 W Riverview Dr is a home located in Kootenai County with nearby schools including Seltice Elementary School, River City Middle School, and Post Falls High School.
Ownership History
Date
Name
Owned For
Owner Type
Purchase Details
Closed on
Jan 28, 2025
Sold by
Finnicum Ronald J
Bought by
Ronald And Peggy Finnicum Family Trust
Current Estimated Value
Create a Home Valuation Report for This Property
The Home Valuation Report is an in-depth analysis detailing your home's value as well as a comparison with similar homes in the area
Purchase History
| Date | Buyer | Sale Price | Title Company |
|---|---|---|---|
| Ronald And Peggy Finnicum Family Trust | -- | None Listed On Document |
Source: Public Records
Tax History
| Year | Tax Paid | Tax Assessment Tax Assessment Total Assessment is a certain percentage of the fair market value that is determined by local assessors to be the total taxable value of land and additions on the property. | Land | Improvement |
|---|---|---|---|---|
| 2025 | $2,313 | $815,104 | $508,894 | $306,210 |
| 2024 | $2,408 | $818,314 | $508,894 | $309,420 |
| 2023 | $2,408 | $783,318 | $523,338 | $259,980 |
| 2022 | $2,802 | $810,342 | $550,362 | $259,980 |
| 2021 | $2,715 | $527,734 | $341,094 | $186,640 |
| 2020 | $2,555 | $437,085 | $284,495 | $152,590 |
| 2019 | $2,754 | $426,602 | $282,722 | $143,880 |
| 2018 | $2,854 | $413,354 | $282,034 | $131,320 |
| 2017 | $2,662 | $366,592 | $235,482 | $131,110 |
| 2016 | $2,498 | $331,927 | $204,767 | $127,160 |
| 2015 | $2,422 | $308,360 | $176,000 | $132,360 |
| 2013 | $2,332 | $275,718 | $159,358 | $116,360 |
Source: Public Records
Map
Nearby Homes
- 477 S Prestige Ct
- 18772 W Riverview Dr
- 19459 W Riverview Dr
- 0 Pleasant View and Lochsa Unit 25-11178
- L1B1 W Riverbend Ave
- 5627 W Gumwood Cir
- 5437 W Gumwood Cir
- 452 Creative
- 15894 Carmel Way Unit SPEC HOME
- 603 N Galbraith Loop
- 611 N Galbraith Loop
- 619 N Galbraith Loop
- 623 N Creative Unit (LOT 17)
- 607 N Creative Unit (Lot 19)
- 615 N Creative Unit (LOT 18)
- 653 N Creative Unit (Lot 13)
- 0 Pleasant View Rd Unit 26-911
- 645 N Creative (Lot 14) Way
- 677 N Creative
- NNA Carmel Way
- 18365 W Riverview Dr
- 1000 S Pleasant View Rd
- 18378 W Riverview Dr
- 18651 W Riverview Dr
- 18359 W Riverview Dr
- 18596 W Riverview Dr
- 18669 W Riverview Dr
- 475 S Prestige Ct
- 18244 W Riverview Dr
- 1265 S Pleasant View Rd
- 18363 W Riverview Dr
- 472 S Prestige Ct
- NNA Madison
- 15075 Madison Rd
- 1493 S Madison Rd
- 893 S Pleasant View Rd
- 18699 W Riverview Dr
- 427 S Prestige Ct
- 18178 W Riverview Dr
- 1449 S Pleasant View Rd
Your Personal Tour Guide
Ask me questions while you tour the home.
