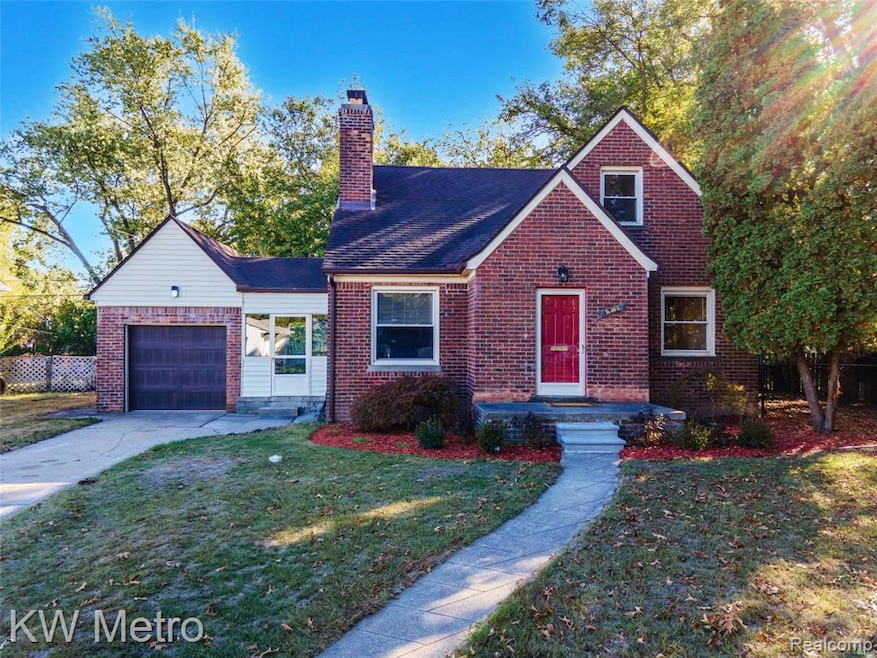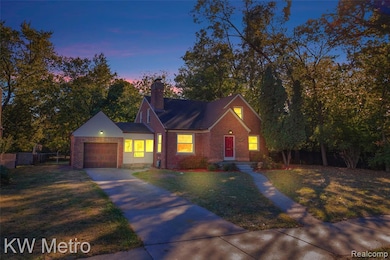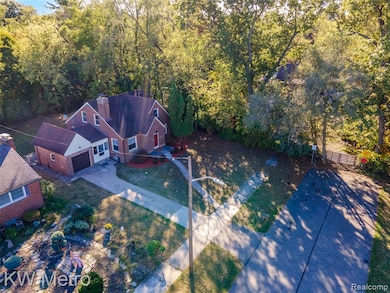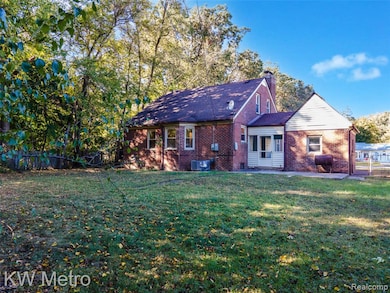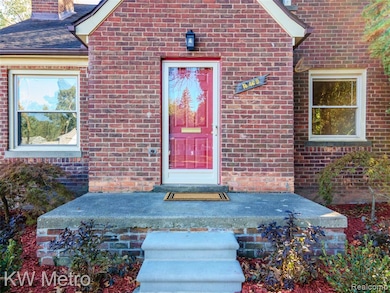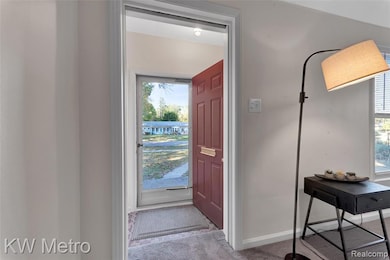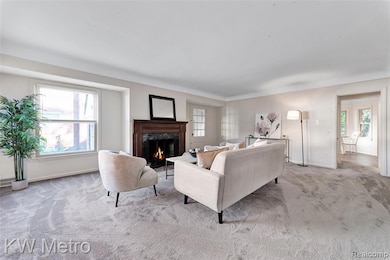18469 Westland Ave Southfield, MI 48075
Estimated payment $1,575/month
Highlights
- Cape Cod Architecture
- Stainless Steel Appliances
- 1 Car Attached Garage
- No HOA
- Porch
- Fireplace in Basement
About This Home
Welcome to this beautifully refreshed 3-bedroom home with over 1700 sq. ft. of living space and an amazing finished basement for added versatility. Upon entering, you'll find a sprawling living room with coved ceilings, a natural fireplace and all new carpet throughout. Freshly painted from top to bottom with neutral colors, creating a bright and inviting space. The kitchen offers all new appliances, new luxury vinyl flooring plus a nice-size seating area. Two spacious first floor bedrooms with new ceiling fans plus an updated bath are sure to not disappoint. The second level provides an expansive bedroom with brand-new carpet, ample closet space, additional storage areas and plenty of natural light. A charming, covered breezeway with new indoor/outdoor carpeting is an ideal transition from the garage to the home. Situated on a generous-sized lot and located on a dead-end street, this home offers an exceptionally peaceful setting. The finished basement complete with new flooring, lighting and a second natural fireplace creates a wonderful opportunity for additional living space. Updates include new carpet and paint throughout, electrical box, garage door and opener, storm doors and so much more! Please see the complete list included with the disclosures. This home brings along a touch of old-style charm with new modern updates. Must see to appreciate!
Home Details
Home Type
- Single Family
Est. Annual Taxes
Year Built
- Built in 1942
Lot Details
- 0.26 Acre Lot
- Lot Dimensions are 80x139
- Street terminates at a dead end
- Fenced
Parking
- 1 Car Attached Garage
Home Design
- Cape Cod Architecture
- Bungalow
- Brick Exterior Construction
- Block Foundation
- Asphalt Roof
Interior Spaces
- 1,733 Sq Ft Home
- 1.5-Story Property
- Ceiling Fan
- Living Room with Fireplace
- Partially Finished Basement
- Fireplace in Basement
Kitchen
- Free-Standing Electric Oven
- Microwave
- Dishwasher
- Stainless Steel Appliances
- Disposal
Bedrooms and Bathrooms
- 3 Bedrooms
- 1 Full Bathroom
Utilities
- Forced Air Heating and Cooling System
- Heating System Uses Natural Gas
- Natural Gas Water Heater
Additional Features
- Porch
- Ground Level
Community Details
- No Home Owners Association
- Westhampton Subdivision
Listing and Financial Details
- Assessor Parcel Number 2435476001
Map
Home Values in the Area
Average Home Value in this Area
Tax History
| Year | Tax Paid | Tax Assessment Tax Assessment Total Assessment is a certain percentage of the fair market value that is determined by local assessors to be the total taxable value of land and additions on the property. | Land | Improvement |
|---|---|---|---|---|
| 2022 | $2,452 | $88,080 | $18,900 | $69,180 |
| 2021 | $2,774 | $71,870 | $18,290 | $53,580 |
| 2020 | $2,454 | $63,780 | $12,790 | $50,990 |
| 2018 | $2,390 | $46,080 | $12,790 | $33,290 |
| 2015 | -- | $32,870 | $0 | $0 |
| 2014 | -- | $34,620 | $0 | $0 |
| 2011 | -- | $41,700 | $0 | $0 |
Property History
| Date | Event | Price | List to Sale | Price per Sq Ft |
|---|---|---|---|---|
| 11/07/2025 11/07/25 | Price Changed | $250,000 | -5.7% | $144 / Sq Ft |
| 10/23/2025 10/23/25 | For Sale | $265,000 | -- | $153 / Sq Ft |
Source: Realcomp
MLS Number: 20251036439
APN: 24-35-476-001
- 18252 Westland Ave
- 18249 Westover Ave
- 18131 Magnolia Ave
- 18155 Westhaven Ave
- 19025 Melrose Ave
- 21539 Avon Ln
- 20542 Ashton Ave
- 18656 Midway Ave
- 20285 Glastonbury Rd
- 20500 Sunderland Rd
- 17581 Roxbury Ave
- 20510 Fenmore St
- 20220 Ashton Ave
- 20201 Ashton Ave
- 17315 Dorset Ave
- 20084 Greenview Ave
- 20558 Oakfield St
- 20107 Southfield Rd
- 20542 Oakfield St
- 20052 Avon Ave
- 20568 Rosemont Ave
- 20558 Oakfield St
- 22316 La Seine St
- 20211 Gilchrist St
- 16500 N Park Dr
- 19924 Oakfield Ave
- 16300-16400 N Park Dr
- 19362 Sunderland Rd
- 22490 Saratoga St
- 16245 Roanoke St Unit 202
- 19309 Avon Ave
- 19908 Heyden St
- 16300 W 9 Mile Rd
- 16200 W Nine Mile Rd
- 20266 Forrer St
- 19971 Stout St
- 16176 Cumberland Rd
- 19450 Heyden St
- 19311 Votrobeck Dr
- 18750 Avon Ave
