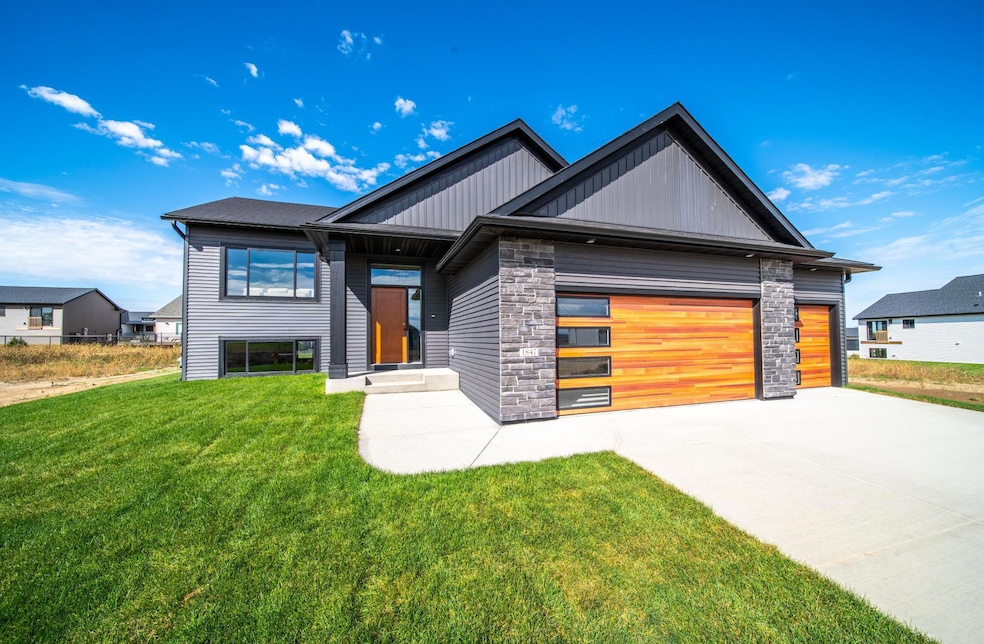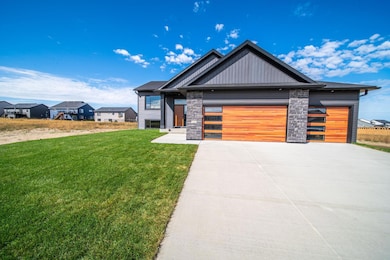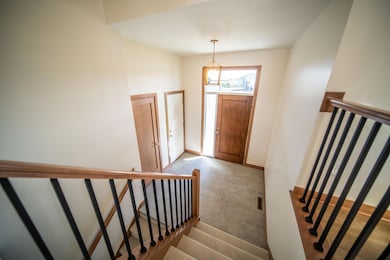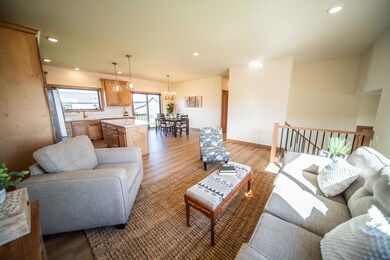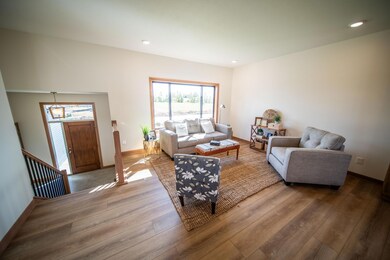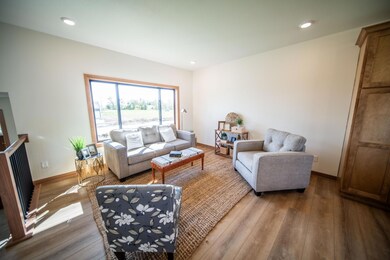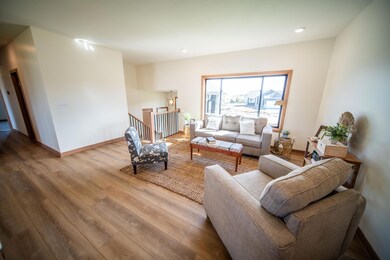Estimated payment $2,541/month
Highlights
- New Construction
- Main Floor Primary Bedroom
- The kitchen features windows
- Byron Intermediate School Rated A-
- No HOA
- 3 Car Attached Garage
About This Home
Stunning New Construction in Byron! Don’t miss this beautifully crafted split-level home, offering the perfect blend of style, space, and functionality. Located in the desirable East Village subdivision, this 3-bedroom, 2-bath home sits on a wonderful lot just minutes from trails, parks, and schools. The unfinished lower level is full of potential—designed to accommodate 2 more bedrooms, a third bathroom, a generous family room, and even more storage. Discover thoughtful design and quality craftsmanship throughout from a trusted local builder—backed by new construction warranties for your peace of mind. Key Features include a spacious open-concept layout with beautiful stained trim, doors, and cabinetry, large kitchen with quartz countertops and ample cabinet space—ideal for both daily living and entertaining, expansive master suite with crown ceiling, walk-in closet, and a private en-suite featuring a stunning tiled shower, dedicated full laundry room and a large utility room offering exceptional storage. The attached 3-car garage is a must and completes this pristine home! Whether you're a growing family or just looking for your dream home in a great community, this one is a must-see!
Home Details
Home Type
- Single Family
Est. Annual Taxes
- $144
Year Built
- Built in 2025 | New Construction
Lot Details
- 8,276 Sq Ft Lot
- Lot Dimensions are 70x120
Parking
- 3 Car Attached Garage
Home Design
- Bi-Level Home
- Wood Foundation
- Vinyl Siding
Interior Spaces
- 1,328 Sq Ft Home
- Living Room
- Dining Room
- Laundry Room
- Unfinished Basement
Kitchen
- Range
- Dishwasher
- The kitchen features windows
Bedrooms and Bathrooms
- 3 Bedrooms
- Primary Bedroom on Main
Eco-Friendly Details
- Air Exchanger
Utilities
- Forced Air Heating and Cooling System
- 150 Amp Service
Community Details
- No Home Owners Association
- Built by BIGELOW HOMES LLC
- East Village Model #7 1 Subdivision
Listing and Financial Details
- Assessor Parcel Number 753424088812
Map
Home Values in the Area
Average Home Value in this Area
Tax History
| Year | Tax Paid | Tax Assessment Tax Assessment Total Assessment is a certain percentage of the fair market value that is determined by local assessors to be the total taxable value of land and additions on the property. | Land | Improvement |
|---|---|---|---|---|
| 2024 | $144 | $5,800 | $5,800 | $0 |
Property History
| Date | Event | Price | List to Sale | Price per Sq Ft |
|---|---|---|---|---|
| 10/06/2025 10/06/25 | Price Changed | $478,800 | 0.0% | $361 / Sq Ft |
| 09/03/2025 09/03/25 | For Sale | $478,900 | -- | $361 / Sq Ft |
Purchase History
| Date | Type | Sale Price | Title Company |
|---|---|---|---|
| Warranty Deed | $87,300 | Rochester Title |
Mortgage History
| Date | Status | Loan Amount | Loan Type |
|---|---|---|---|
| Open | $240,000 | New Conventional |
Source: NorthstarMLS
MLS Number: 6695678
APN: 75.34.24.088812
- 1775 4th St NE
- 1799 4th St NE
- 1830 Brandt Dr NE
- 1824 Brandt Dr NE
- 1812 Brandt Dr NE
- 1802 NE Robinson Ln
- 1806 Brandt Dr NE
- 1805 Brandt Dr NE
- 1863 (L13,B2) Robinson Ln NE
- 1886 (L11,B2) Robinson Ln NE
- 1844 (L8,B2) Robinson Ln NE
- 1830 (L7,B2) Robinson Ln NE
- 1860 (L9,B2) Robinson Ln NE
- 1872 (L10,B2) Robinson Ln NE
- 1807 (L14,B2) Robinson Ln NE
- 1877 Robinson Ln
- 1884 Ashley Dr NE
- 1470 4th St NE
- 1582 Brandt Dr NE
- 1792 (L3,B1) Brandt Dr NE
- 692 Stone Haven Dr
- 308 9th Ave NE
- 739 Valley View Ct NE
- 1103 4th St NW
- 4333 10th St NW
- 4333 10 St NW
- 2127 Preserve Dr NW
- 4275 Heritage Place NW
- 4626 35 St NW
- 5409 King Arthur Dr NW
- 2257 Jordyn Rd NW
- 4871 Pines View Place NW
- 3282 Portage Cir NW
- 957 NW Pendant Ln
- 5340 NW 56th St
- 3955 Superior Dr NW
- 4320 Marigold Place NW
- 3745 Technology Dr NW
- 3250 Avalon Cove Ln NW
- 5041 Weatherstone Cir NW
