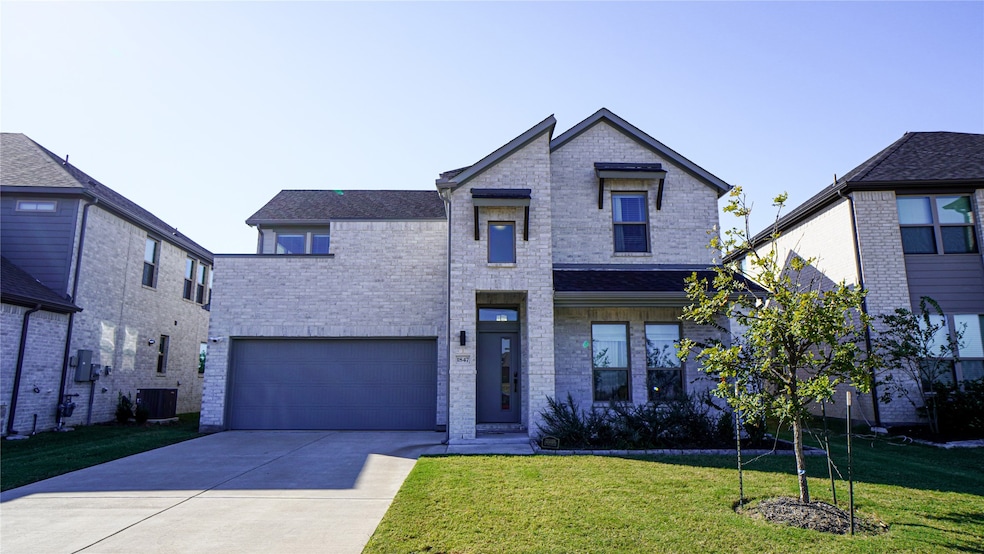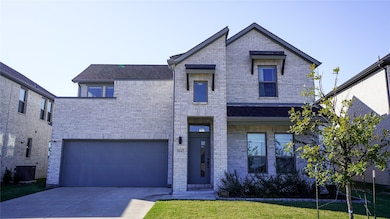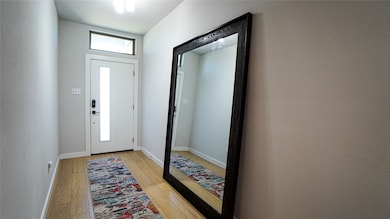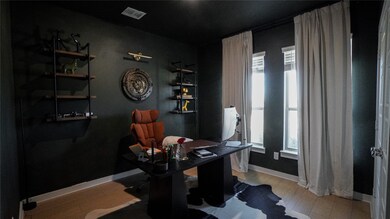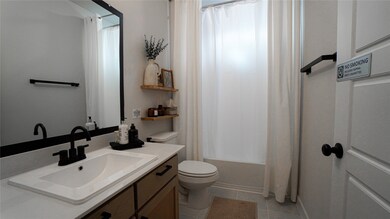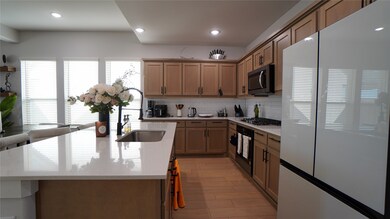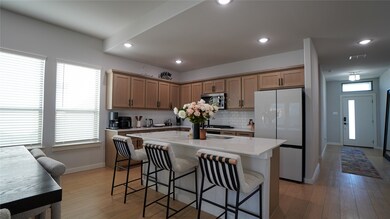1847 Balfour Bend Heath, TX 75126
Devonshire NeighborhoodHighlights
- Open Floorplan
- Adjacent to Greenbelt
- Traditional Architecture
- Clubhouse
- Vaulted Ceiling
- Private Yard
About This Home
Now available for lease in the desirable Devonshire community of Forney! Built in 2023, this stunning 4-bedroom, 3-bath home offers 2,426 sq. ft. of thoughtfully designed living space. The open-concept layout features a spacious living area with a cozy electric fireplace, high ceilings, and an abundance of natural light. The modern kitchen is equipped with quartz countertops, an island with breakfast bar seating, stainless steel appliances including a gas cooktop, and a walk-in pantry—perfect for everyday living and entertaining. The primary suite, located on the main level, features a sitting area, ensuite bath with double vanities, and a large walk-in closet and walk-in shower. A versatile 4th split bedroom on the lower level can easily serve as a private office or guest room with access to a full bath. Upstairs, you’ll find a generous game room, and two additional bedrooms with walk-in closets that share a full bath. Enjoy a beautifully landscaped yard with a covered patio backing to a greenbelt for added privacy. Located in Forney ISD and just minutes from community amenities including parks, pools, and walking trails—this home has it all!
Home Details
Home Type
- Single Family
Est. Annual Taxes
- $9,444
Year Built
- Built in 2023
Lot Details
- 6,621 Sq Ft Lot
- Adjacent to Greenbelt
- Wood Fence
- Landscaped
- Interior Lot
- Sprinkler System
- Few Trees
- Private Yard
Parking
- 2 Car Attached Garage
- Front Facing Garage
- Single Garage Door
- Garage Door Opener
- Driveway
Home Design
- Traditional Architecture
- Brick Exterior Construction
- Slab Foundation
- Composition Roof
Interior Spaces
- 2,426 Sq Ft Home
- 2-Story Property
- Open Floorplan
- Vaulted Ceiling
- Decorative Lighting
- Decorative Fireplace
- Electric Fireplace
- Window Treatments
- Living Room with Fireplace
- Fire and Smoke Detector
Kitchen
- Eat-In Kitchen
- Walk-In Pantry
- Electric Oven
- Gas Cooktop
- Microwave
- Dishwasher
- Kitchen Island
- Disposal
Flooring
- Carpet
- Ceramic Tile
- Luxury Vinyl Plank Tile
Bedrooms and Bathrooms
- 4 Bedrooms
- Walk-In Closet
- 3 Full Bathrooms
- Double Vanity
Laundry
- Laundry in Utility Room
- Washer and Electric Dryer Hookup
Outdoor Features
- Covered Patio or Porch
- Rain Gutters
Schools
- Crosby Elementary School
- North Forney High School
Utilities
- High Speed Internet
- Cable TV Available
Listing and Financial Details
- Residential Lease
- Property Available on 11/3/25
- Tenant pays for all utilities, exterior maintenance
- Legal Lot and Block 19 / 53
- Assessor Parcel Number 228156
Community Details
Recreation
- Community Playground
- Community Pool
- Park
- Trails
Pet Policy
- Limit on the number of pets
- Pet Size Limit
- Breed Restrictions
Additional Features
- Devonshire Village Subdivision
- Clubhouse
Map
Source: North Texas Real Estate Information Systems (NTREIS)
MLS Number: 21100584
APN: 228156
- 2216 Wexford Way
- 2226 Wexford Way
- 967 Canterbury Ln
- 1018 Hoxton Ln
- 1003 Newington Cir
- 1503 Barley Ct
- 1007 Somerset Cir
- 1007 Devonshire Dr S
- 1126 Brigham Dr
- 1008 Wedgewood Dr
- 1884 Knoxbridge Rd
- 1122 Brigham Dr
- 1012 Brigham Dr
- 1424 Darlington Ln
- 1010 Ashby Cir
- 1313 Torrington Ln
- 1213 Hundgate Way
- 1316 Torrington Ln
- 1503 Tavistock Rd
- 1020 Longhill Way
- 987 Canterbury Ln
- 1400 Darlington Ln
- 1018 Hoxton Ln
- 1014 Somerset Cir
- 1102 Brigham Dr
- 1010 Newington Cir
- 1213 Hundgate Way
- 1316 Torrington Ln
- 1036 Edgefield Ln
- 1127 Bantham Way
- 1507 Greyleaf Ln
- 1149 Baker Brg Dr
- 1104 Barbary Fields St
- 1365 Cider St
- 2014 Knoxbridge Rd
- 1165 Barbary Fields St
- 2421 Eldor Way
- 1637 Box Elder Rd
- 4817 Bullfrog Way
- 4004 Dayton Dr
