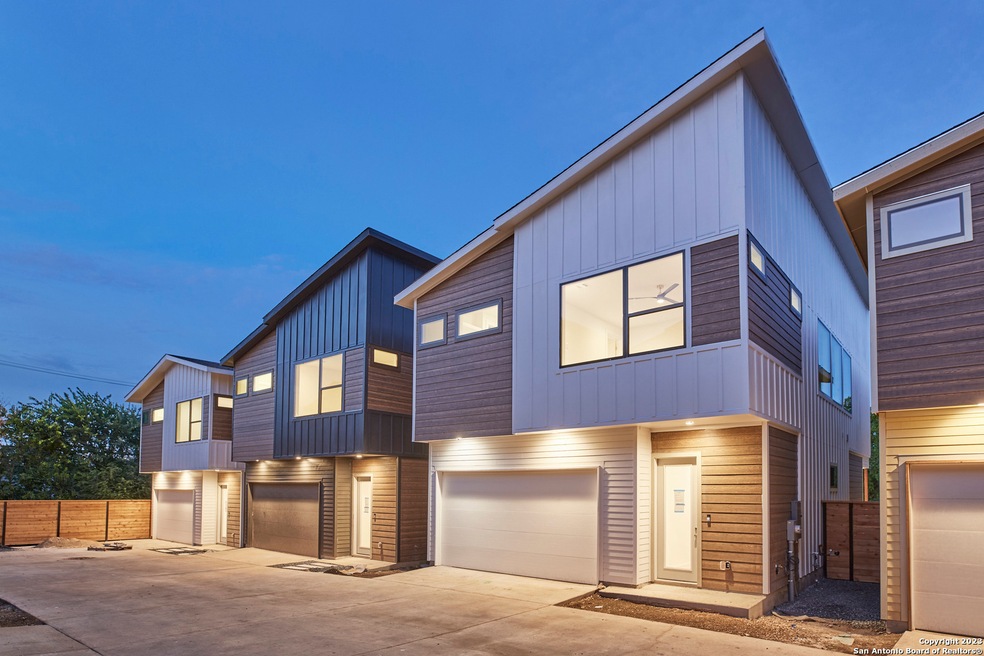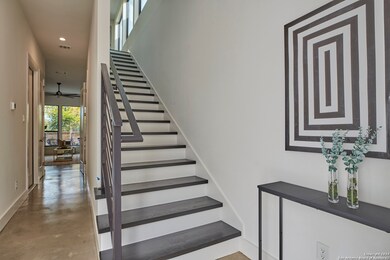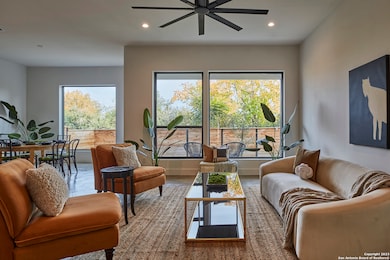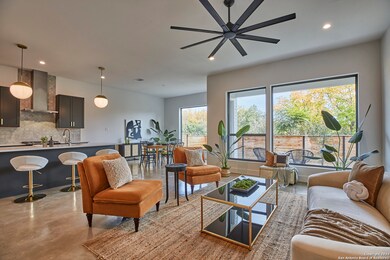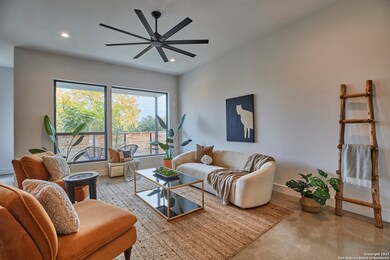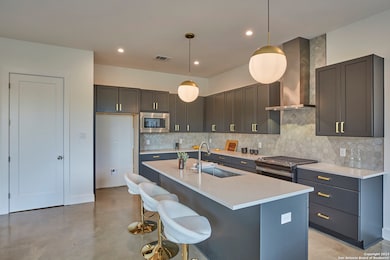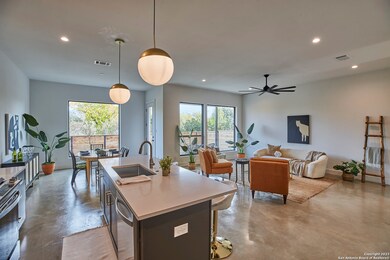
1847 Flamingo Dr San Antonio, TX 78209
Northwood NeighborhoodHighlights
- New Construction
- Wood Flooring
- 2 Car Attached Garage
- Woodridge Elementary School Rated A
- Two Living Areas
- Double Pane Windows
About This Home
As of February 2025**** SPECIAL FINANCING AVAILABLE ON THIS HOME FOR QUALIFIED BUYERS **** Modern Architecture + A must see, new construction home in Alamo Heights ISD + Excellent location with easy access to Alamo Heights shops and restaurants, North Star Mall, freeways and the SATX Airport + Great floorplan with attached two car garage + Spacious living/dining/kitchen open floor plan + 10-ft ceilings on main floor and 9-ft ceilings on 2nd floor + Lightly textured walls + Contemporary, painted wood base trim (4-inch) 8-ft Shaker-style interior doors on both levels + Stained & sealed concrete floors on 1st floor + Green World engineered-wood flooring on second floor + Four-inch recessed can-lighting throughout + Gorgeous ceiling fans in both living areas & bedroom + Oversized windows + Tons of natural light + Custom 42- inch Shaker-style, maple cabinetry with soft-close drawers & doors Brushed brass cabinet hardware + Large island with seating area + Daltile quartz countertops with pencil edge + Integrated trash & recycling receptacles + Stainless steel 30" slide in gas range with edge to edge cast iron grates + Built-in microwave + Stainless steel vent hood and dishwasher + High capacity garbage disposal + Ice maker connection for refrigerator + Large walk-in pantry + three bedrooms upstairs + two spacious living areas + Open floor plan leads out to private back yard + Spacious primary suite with 56-inch ceiling fan + Dual vanities with Daltile quartz countertops + Walk-in, frameless glass shower with both regular mount and rain shower head + MOEN brushed nickel fixtures + Oversized walk-in closet with built-in shelves + Private water closet + Modern wood fencing + and tastefully done + full irrigation system irrigates both the front and back yards as well as the foundation + Owens Corning composition roof + 2x6 inch exterior wall framing + Energy efficient, low-e glass dual pane aluminum windows with bronze trim + Deadbolt locks on all exterior doors + Pre-plumbed for water softener + Attached two-car garage - flush panel, steel doors with automatic opener with two remotes + Professionally landscaped exteriors with full irrigation system (including foundation irrigation) + Weather-proofed exterior electrical outlets + Owens Corning composition roof + 2x6 inch exterior wall framing + Energy efficient, low-e glass dual pane aluminum windows with bronze trim + Deadbolt locks on all exterior doors + Pre-plumbed for water softener + E-car ready + Two-car garage - flush panel, steel doors with automatic opener with two remotes Professionally landscaped exteriors with full irrigation system (including foundation irrigation) + Weather-proofed exterior electrical outlets + High-performance 15.2 SEER, HVAC system with programmable thermostat and two-zone damper + HVAC system is AHRI certified. HVAC units that are AHRI Certified have been through rigorous, unbiased testing to verify their energy efficiency + Radiant barrier roof sheathing + Spray foam insulation in attic and R-19 in exterior walls + CAT6 pre-wired + 10-year StrucSure structural and framing warranty (1-year comprehensive warranty on workmanship/materials & 2-year warranty on major mechanical systems)
Last Agent to Sell the Property
Lorie Campos
Lux Agency, LLC Listed on: 01/09/2024
Home Details
Home Type
- Single Family
Est. Annual Taxes
- $5,212
Year Built
- Built in 2023 | New Construction
Lot Details
- 2,831 Sq Ft Lot
- Fenced
- Sprinkler System
HOA Fees
- $17 Monthly HOA Fees
Parking
- 2 Car Attached Garage
Home Design
- Slab Foundation
Interior Spaces
- 2,247 Sq Ft Home
- Property has 2 Levels
- Ceiling Fan
- Double Pane Windows
- Two Living Areas
- Washer Hookup
Kitchen
- Gas Cooktop
- Stove
- <<microwave>>
- Disposal
Flooring
- Wood
- Concrete
Bedrooms and Bathrooms
- 3 Bedrooms
Schools
- Woodridge Elementary School
- Alamo Hgt Middle School
- Alamo Hgt High School
Additional Features
- Rain Gutters
- Central Heating and Cooling System
Community Details
- Flamingo Townhomes Association
- Built by CENTRO
- Sunset Subdivision
- Mandatory home owners association
Listing and Financial Details
- Legal Lot and Block 89 / 11876
- Assessor Parcel Number 118760000900
Ownership History
Purchase Details
Home Financials for this Owner
Home Financials are based on the most recent Mortgage that was taken out on this home.Similar Homes in San Antonio, TX
Home Values in the Area
Average Home Value in this Area
Purchase History
| Date | Type | Sale Price | Title Company |
|---|---|---|---|
| Deed | -- | Independence Title |
Mortgage History
| Date | Status | Loan Amount | Loan Type |
|---|---|---|---|
| Open | $220,000 | New Conventional |
Property History
| Date | Event | Price | Change | Sq Ft Price |
|---|---|---|---|---|
| 02/28/2025 02/28/25 | Sold | -- | -- | -- |
| 02/14/2025 02/14/25 | Pending | -- | -- | -- |
| 12/02/2024 12/02/24 | For Sale | $549,000 | 0.0% | $244 / Sq Ft |
| 11/05/2024 11/05/24 | Sold | -- | -- | -- |
| 10/01/2024 10/01/24 | Sold | -- | -- | -- |
| 09/27/2024 09/27/24 | Sold | -- | -- | -- |
| 09/23/2024 09/23/24 | Pending | -- | -- | -- |
| 09/20/2024 09/20/24 | Pending | -- | -- | -- |
| 09/16/2024 09/16/24 | Pending | -- | -- | -- |
| 08/16/2024 08/16/24 | For Sale | $549,000 | -3.5% | $244 / Sq Ft |
| 07/30/2024 07/30/24 | Sold | -- | -- | -- |
| 07/23/2024 07/23/24 | Sold | -- | -- | -- |
| 07/11/2024 07/11/24 | Pending | -- | -- | -- |
| 07/05/2024 07/05/24 | For Sale | $569,000 | +3.6% | $253 / Sq Ft |
| 07/03/2024 07/03/24 | Pending | -- | -- | -- |
| 06/06/2024 06/06/24 | For Sale | $549,000 | -3.5% | $244 / Sq Ft |
| 06/02/2024 06/02/24 | Price Changed | $569,000 | 0.0% | $253 / Sq Ft |
| 05/21/2024 05/21/24 | Rented | $3,200 | 0.0% | -- |
| 05/09/2024 05/09/24 | Price Changed | $549,000 | -6.9% | $244 / Sq Ft |
| 04/18/2024 04/18/24 | Price Changed | $590,000 | 0.0% | $263 / Sq Ft |
| 04/18/2024 04/18/24 | Price Changed | $3,200 | -15.8% | $1 / Sq Ft |
| 04/02/2024 04/02/24 | For Rent | $3,800 | 0.0% | -- |
| 03/15/2024 03/15/24 | Price Changed | $620,000 | -3.1% | $276 / Sq Ft |
| 02/09/2024 02/09/24 | For Sale | $640,000 | 0.0% | $285 / Sq Ft |
| 01/10/2024 01/10/24 | For Sale | $640,000 | -- | $285 / Sq Ft |
Tax History Compared to Growth
Tax History
| Year | Tax Paid | Tax Assessment Tax Assessment Total Assessment is a certain percentage of the fair market value that is determined by local assessors to be the total taxable value of land and additions on the property. | Land | Improvement |
|---|---|---|---|---|
| 2023 | $8,212 | $211,580 | $166,520 | $45,060 |
Agents Affiliated with this Home
-
L
Seller's Agent in 2025
Lorie Campos
Lux Agency, LLC
-
Susanne Marco

Buyer's Agent in 2025
Susanne Marco
Phyllis Browning Company
(210) 824-7878
12 in this area
50 Total Sales
-
A
Buyer's Agent in 2024
Ana Hinojosa
Maud Watson Properties
-
Evelyn Jose
E
Buyer's Agent in 2024
Evelyn Jose
Keller Williams Heritage
(210) 279-0010
1 in this area
28 Total Sales
-
R
Buyer's Agent in 2024
Ryder Boatman
Keller Williams Heritage
-
M
Buyer's Agent in 2024
Mason Schwarz
West and Swope Ranches
Map
Source: San Antonio Board of REALTORS®
MLS Number: 1743188
APN: 11876-000-0900
- 1927 E Lawndale Dr
- 1835 Flamingo Dr
- 1815 Edgehill Dr
- 8058 Broadway Unit 254T
- 8058 Broadway Unit 251U
- 8058 Broadway Unit 257T
- 8038 Broadway St Unit 237J
- 8038 Broadway St Unit 123
- 8038 Broadway St Unit 223
- 8038 Broadway St Unit 225L
- 22 Court Cir
- 2019 Flamingo St
- 8030 Broadway Unit 203C
- 235 Escondida Place
- 10 Court Cir
- 8107 Escondida Place
- 8106 Escondida Place
- 8103 Escondida Place
- 8102 Escondida Place
- 227 E Sunset Rd
