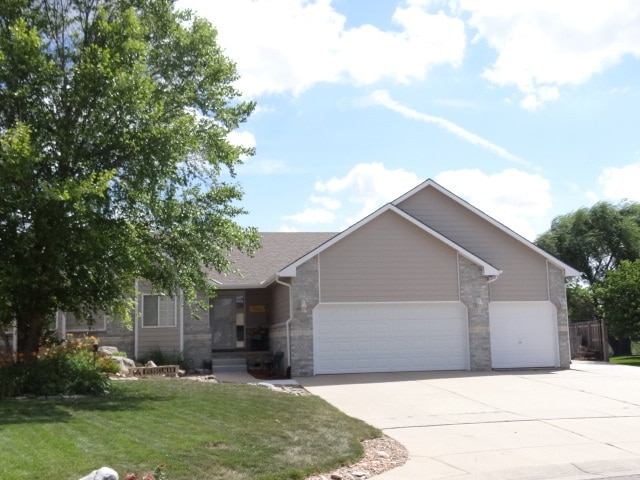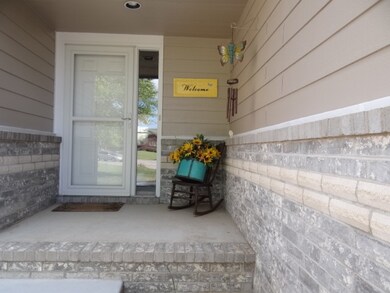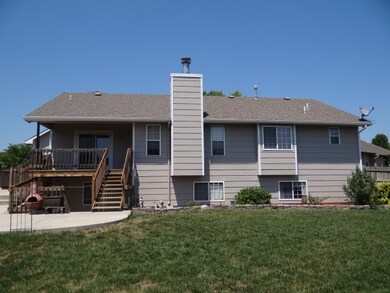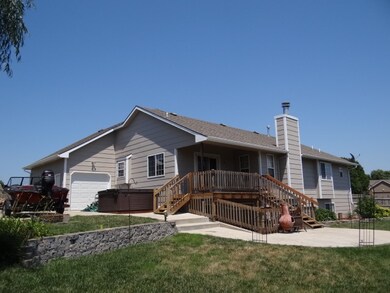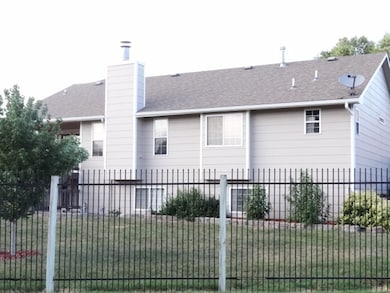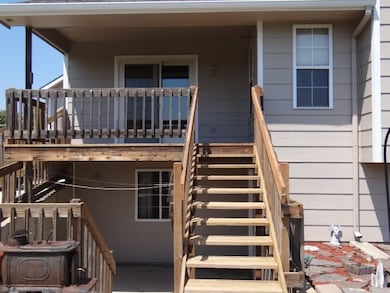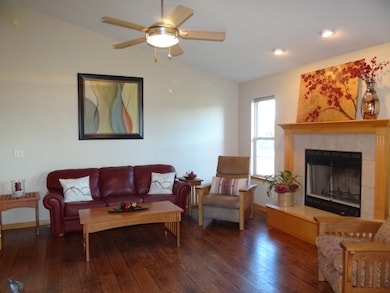
1847 S Covington Ct Wichita, KS 67209
West Wichita NeighborhoodHighlights
- RV Access or Parking
- Community Lake
- Vaulted Ceiling
- Clark Davidson Elementary School Rated A-
- Covered Deck
- Ranch Style House
About This Home
As of February 2023This beautiful move in ready homes is situated on a large lot at the end of a very quiet cul-de-sac. The home is located in the highly sought after Goddard school district. One of the major features of this home is the three car garage and the extended concrete drive that can accommodate additional parking. The concrete driveway extends behind a fenced area. The exterior of the home has been recently painted last month. The sellers have installed new hardwood flooring in the kitchen, dining room, living room and hallway. The vaulted ceilings in the living room provide an open feeling with the dining area and kitchen. Enjoy the view from the back deck of the sunsets reflecting on the lake. The home also has a walk-out basement to a beautifully landscaped back yard. This home is ideally situated in the development with the lake and playground almost in your back yard.
Home Details
Home Type
- Single Family
Est. Annual Taxes
- $2,432
Year Built
- Built in 2000
Lot Details
- 0.25 Acre Lot
- Cul-De-Sac
- Wrought Iron Fence
- Wood Fence
- Irregular Lot
- Sprinkler System
HOA Fees
- $16 Monthly HOA Fees
Home Design
- Ranch Style House
- Frame Construction
- Composition Roof
Interior Spaces
- Vaulted Ceiling
- Ceiling Fan
- Attached Fireplace Door
- Gas Fireplace
- Window Treatments
- Family Room
- Living Room with Fireplace
- Combination Kitchen and Dining Room
- Wood Flooring
Kitchen
- Breakfast Bar
- Electric Cooktop
- Range Hood
- Dishwasher
- Kitchen Island
- Disposal
Bedrooms and Bathrooms
- 4 Bedrooms
- Walk-In Closet
- 3 Full Bathrooms
- Bathtub and Shower Combination in Primary Bathroom
Laundry
- Laundry on main level
- 220 Volts In Laundry
Finished Basement
- Walk-Out Basement
- Basement Fills Entire Space Under The House
- Bedroom in Basement
- Finished Basement Bathroom
- Basement Storage
Home Security
- Security Lights
- Storm Windows
- Storm Doors
Parking
- 3 Car Attached Garage
- Garage Door Opener
- RV Access or Parking
Outdoor Features
- Covered Deck
- Covered Patio or Porch
- Rain Gutters
Schools
- Oak Street Elementary School
- Goddard Middle School
- Robert Goddard High School
Utilities
- Forced Air Heating and Cooling System
- Heating System Uses Gas
Listing and Financial Details
- Assessor Parcel Number 20173-139-31-0-24-08-040.00
Community Details
Overview
- Association fees include gen. upkeep for common ar
- Built by Comfort Homes
- Lark Subdivision
- Community Lake
- Greenbelt
Recreation
- Community Playground
- Jogging Path
Ownership History
Purchase Details
Home Financials for this Owner
Home Financials are based on the most recent Mortgage that was taken out on this home.Purchase Details
Home Financials for this Owner
Home Financials are based on the most recent Mortgage that was taken out on this home.Purchase Details
Home Financials for this Owner
Home Financials are based on the most recent Mortgage that was taken out on this home.Purchase Details
Home Financials for this Owner
Home Financials are based on the most recent Mortgage that was taken out on this home.Purchase Details
Purchase Details
Home Financials for this Owner
Home Financials are based on the most recent Mortgage that was taken out on this home.Purchase Details
Home Financials for this Owner
Home Financials are based on the most recent Mortgage that was taken out on this home.Similar Homes in Wichita, KS
Home Values in the Area
Average Home Value in this Area
Purchase History
| Date | Type | Sale Price | Title Company |
|---|---|---|---|
| Warranty Deed | -- | Security 1St Title | |
| Deed | $199,000 | Security 1St Title | |
| Interfamily Deed Transfer | -- | None Available | |
| Warranty Deed | -- | Kansas Secured Title | |
| Warranty Deed | -- | None Available | |
| Quit Claim Deed | -- | None Available | |
| Warranty Deed | -- | Columbian Natl Title Ins Co | |
| Warranty Deed | -- | -- |
Mortgage History
| Date | Status | Loan Amount | Loan Type |
|---|---|---|---|
| Open | $25,000 | Credit Line Revolving | |
| Open | $261,904 | FHA | |
| Previous Owner | $189,000 | New Conventional | |
| Previous Owner | $189,050 | New Conventional | |
| Previous Owner | $15,000 | Credit Line Revolving | |
| Previous Owner | $128,000 | New Conventional | |
| Previous Owner | $151,500 | New Conventional | |
| Previous Owner | $128,050 | No Value Available | |
| Previous Owner | $103,300 | No Value Available |
Property History
| Date | Event | Price | Change | Sq Ft Price |
|---|---|---|---|---|
| 02/10/2023 02/10/23 | Sold | -- | -- | -- |
| 12/10/2022 12/10/22 | Pending | -- | -- | -- |
| 12/07/2022 12/07/22 | For Sale | $279,900 | +43.5% | $103 / Sq Ft |
| 08/06/2018 08/06/18 | Sold | -- | -- | -- |
| 06/30/2018 06/30/18 | Pending | -- | -- | -- |
| 06/29/2018 06/29/18 | For Sale | $195,000 | -- | $72 / Sq Ft |
Tax History Compared to Growth
Tax History
| Year | Tax Paid | Tax Assessment Tax Assessment Total Assessment is a certain percentage of the fair market value that is determined by local assessors to be the total taxable value of land and additions on the property. | Land | Improvement |
|---|---|---|---|---|
| 2025 | $3,713 | $34,305 | $7,153 | $27,152 |
| 2023 | $3,713 | $29,728 | $4,945 | $24,783 |
| 2022 | $3,083 | $26,704 | $4,658 | $22,046 |
| 2021 | $2,922 | $25,048 | $3,278 | $21,770 |
| 2020 | $2,831 | $23,946 | $3,278 | $20,668 |
| 2019 | $2,590 | $21,793 | $3,278 | $18,515 |
| 2018 | $2,552 | $21,161 | $2,588 | $18,573 |
| 2017 | $2,437 | $0 | $0 | $0 |
| 2016 | $2,354 | $0 | $0 | $0 |
| 2015 | $2,511 | $0 | $0 | $0 |
| 2014 | $3,297 | $0 | $0 | $0 |
Agents Affiliated with this Home
-
Kari Higgins-Lashley

Seller's Agent in 2023
Kari Higgins-Lashley
Berkshire Hathaway PenFed Realty
(316) 990-4383
29 in this area
253 Total Sales
-
Tiffany Voran

Buyer's Agent in 2023
Tiffany Voran
Berkshire Hathaway PenFed Realty
(316) 207-8852
7 in this area
67 Total Sales
-
Dee Utz

Seller's Agent in 2018
Dee Utz
Platinum Realty LLC
(316) 706-5491
1 in this area
27 Total Sales
Map
Source: South Central Kansas MLS
MLS Number: 553468
APN: 139-31-0-24-08-040.00
- 11423 W May Ct
- 11310 W Carr Ct
- 1814 S Shefford Cir
- 11401 W Lotus St
- 2147 S Milstead St
- 11402 W Grant St
- 2203 S Shefford St
- 2225 S Milstead Ct
- 11016 W Grant St
- 13414 W Jewell Ct
- 2318 S Shefford St
- 2334 S Shefford St
- 1837 S Denene St
- 12321 W Walker Ave
- 10322 W Merton Ct
- 10318 W Dora St
- 12609 W Jewell Cir
- 12105 W Beaumont St
- 10201 W Jewell St
- 2417 S Lark Ln
