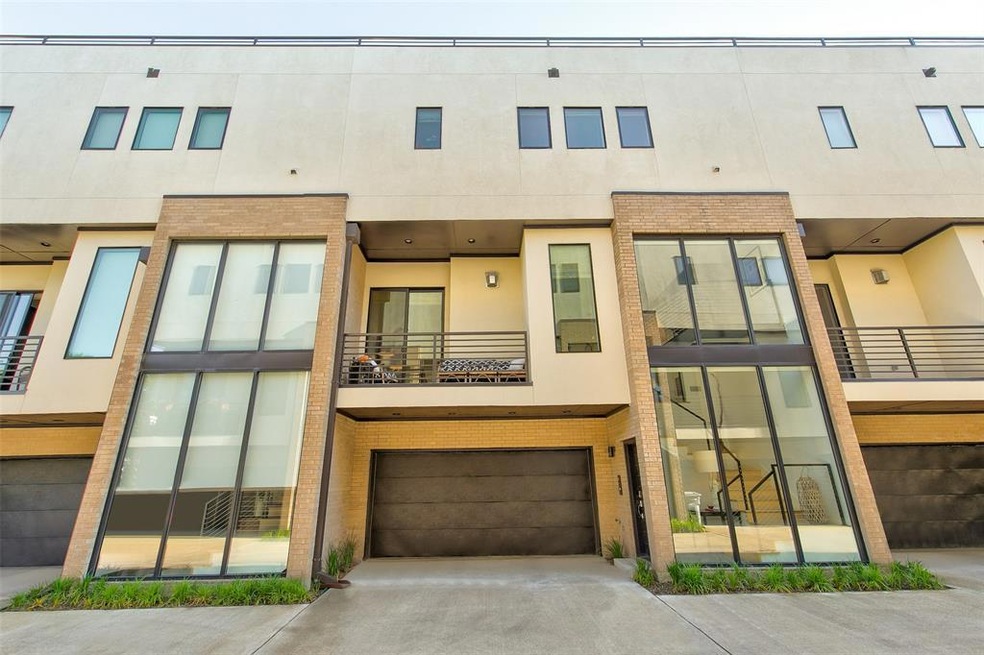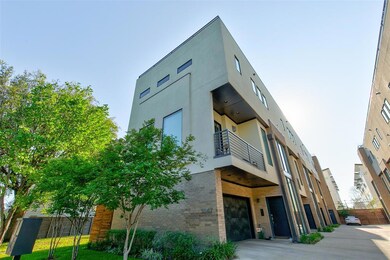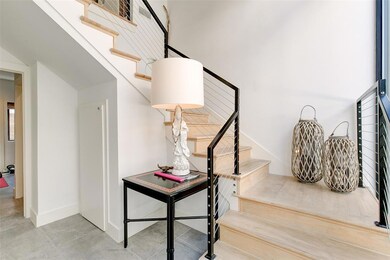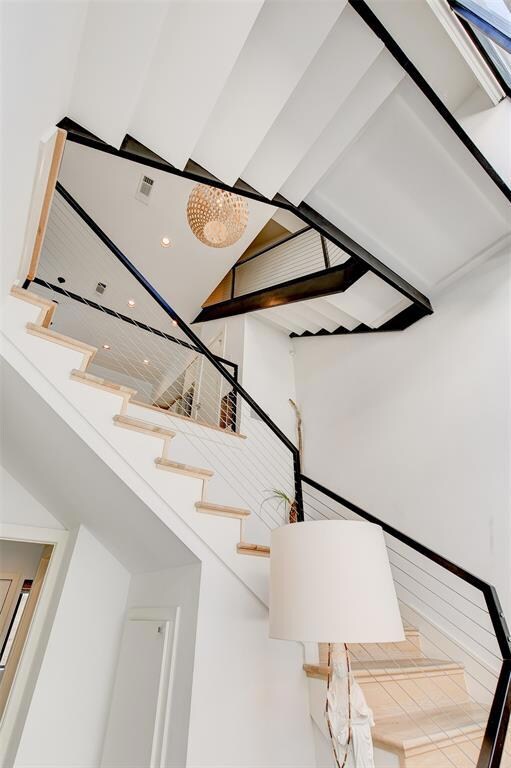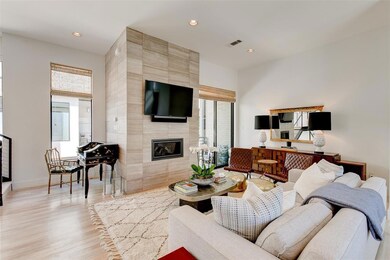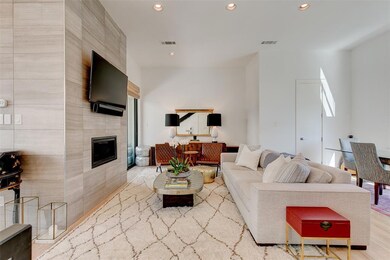
1847 Summit Ave Unit 2B Dallas, TX 75206
Lower Greenville NeighborhoodHighlights
- Rooftop Deck
- 0.34 Acre Lot
- Contemporary Architecture
- Woodrow Wilson High School Rated A-
- Dual Staircase
- Wood Flooring
About This Home
As of November 2024Stylishly and thoughtfully designed 4-story condo in the prime Lowest Greenville-Henderson area! Gorgeous staircase and soaring floor to ceiling glass connect the 3 indoor floors to open concept living area with fireplace, balcony, and ample natural light. Electric shades and many upgrades including a beautiful kitchen with macaubas quartzite countertops with a waterfall edge, breakfast bar and SS appliances. Master suite has dual sinks upgraded with bronze fixtures, frameless rain shower and generous closet. Rooftop deck wired for tv and gas is perfect to host a party with stunning downtown views. 2 car garage and rare fenced in yard. 2 additional guest suites, one with a Murphy bed, both have full baths.
Last Agent to Sell the Property
Briggs Freeman Sotheby's Int'l License #0625631 Listed on: 04/16/2020

Property Details
Home Type
- Condominium
Est. Annual Taxes
- $11,748
Year Built
- Built in 2016
Lot Details
- Wood Fence
HOA Fees
- $225 Monthly HOA Fees
Parking
- 2-Car Garage with one garage door
- Front Facing Garage
- Garage Door Opener
Home Design
- Contemporary Architecture
- Brick Exterior Construction
- Slab Foundation
- Tar and Gravel Roof
- Stucco
Interior Spaces
- 1,982 Sq Ft Home
- 3-Story Property
- Dual Staircase
- Wired For A Flat Screen TV
- Ceiling Fan
- Decorative Lighting
- Fireplace With Gas Starter
- ENERGY STAR Qualified Windows
- Shades
- Full Size Washer or Dryer
Kitchen
- Plumbed For Gas In Kitchen
- Built-In Gas Range
- Microwave
- Plumbed For Ice Maker
- Dishwasher
- Wine Cooler
- Disposal
Flooring
- Wood
- Ceramic Tile
Bedrooms and Bathrooms
- 3 Bedrooms
Home Security
- Security System Leased
- Smart Home
Eco-Friendly Details
- Energy-Efficient Appliances
- Energy-Efficient HVAC
- Energy-Efficient Thermostat
Outdoor Features
- Balcony
- Rooftop Deck
- Exterior Lighting
- Rain Gutters
Schools
- Geneva Heights Elementary School
- Long Middle School
- Wilson High School
Utilities
- Forced Air Zoned Heating and Cooling System
- Vented Exhaust Fan
- Heating System Uses Natural Gas
- Tankless Water Heater
- High Speed Internet
- Cable TV Available
Listing and Financial Details
- Legal Lot and Block 12 / 4/198
- Assessor Parcel Number 00C7014000000002B
- $14,571 per year unexempt tax
Community Details
Overview
- Association fees include insurance, maintenance structure, management fees, sewer, water
- 1851 1847 Summit Ave Condos HOA, Phone Number (505) 515-5574
- Summit Avenue Condos Subdivision
- Mandatory home owners association
Additional Features
- Community Mailbox
- Fire and Smoke Detector
Ownership History
Purchase Details
Home Financials for this Owner
Home Financials are based on the most recent Mortgage that was taken out on this home.Purchase Details
Home Financials for this Owner
Home Financials are based on the most recent Mortgage that was taken out on this home.Purchase Details
Home Financials for this Owner
Home Financials are based on the most recent Mortgage that was taken out on this home.Similar Homes in Dallas, TX
Home Values in the Area
Average Home Value in this Area
Purchase History
| Date | Type | Sale Price | Title Company |
|---|---|---|---|
| Deed | -- | None Listed On Document | |
| Vendors Lien | -- | Capital Title | |
| Vendors Lien | -- | None Available |
Mortgage History
| Date | Status | Loan Amount | Loan Type |
|---|---|---|---|
| Open | $513,100 | New Conventional | |
| Previous Owner | $467,200 | Balloon | |
| Previous Owner | $457,200 | New Conventional | |
| Previous Owner | $424,100 | New Conventional |
Property History
| Date | Event | Price | Change | Sq Ft Price |
|---|---|---|---|---|
| 07/10/2025 07/10/25 | Price Changed | $739,900 | -1.3% | $373 / Sq Ft |
| 06/12/2025 06/12/25 | For Sale | $750,000 | +2.0% | $378 / Sq Ft |
| 11/20/2024 11/20/24 | Sold | -- | -- | -- |
| 10/28/2024 10/28/24 | Pending | -- | -- | -- |
| 10/24/2024 10/24/24 | Price Changed | $735,000 | -2.0% | $371 / Sq Ft |
| 10/03/2024 10/03/24 | For Sale | $750,000 | +29.5% | $378 / Sq Ft |
| 07/27/2020 07/27/20 | Sold | -- | -- | -- |
| 06/10/2020 06/10/20 | Pending | -- | -- | -- |
| 04/16/2020 04/16/20 | For Sale | $579,000 | -- | $292 / Sq Ft |
Tax History Compared to Growth
Tax History
| Year | Tax Paid | Tax Assessment Tax Assessment Total Assessment is a certain percentage of the fair market value that is determined by local assessors to be the total taxable value of land and additions on the property. | Land | Improvement |
|---|---|---|---|---|
| 2024 | $11,748 | $740,610 | $92,430 | $648,180 |
| 2023 | $11,748 | $626,670 | $92,430 | $534,240 |
| 2022 | $15,669 | $626,670 | $92,430 | $534,240 |
| 2021 | $15,029 | $569,700 | $64,700 | $505,000 |
| 2020 | $14,460 | $533,020 | $64,700 | $468,320 |
| 2019 | $15,166 | $533,020 | $64,700 | $468,320 |
| 2018 | $13,640 | $501,600 | $36,970 | $464,630 |
| 2017 | $11,582 | $425,920 | $27,730 | $398,190 |
Agents Affiliated with this Home
-
J
Seller's Agent in 2025
Jeffrey Blasko
RE/MAX
-
K
Seller's Agent in 2024
Katie Aspen
Compass RE Texas, LLC
-
G
Seller's Agent in 2020
Graeme Ross
Briggs Freeman Sotheby's Int'l
Map
Source: North Texas Real Estate Information Systems (NTREIS)
MLS Number: 14321716
APN: 00C7014000000002B
- 1919 Summit Ave Unit 2
- 1910 Euclid Ave Unit 2
- 1931 Summit Ave
- 1909 Hope Way
- 1909 Mcmillan Ave
- 1906 Moser Ave
- 2107 Madera St
- 2018 Euclid Ave
- 2022 Euclid Ave
- 2029 Summit Ave
- 5830 La Vista Ct
- 1810 N Garrett Ave Unit 216
- 1810 N Garrett Ave Unit 217D
- 2031 Cullen Ave
- 5456 Richmond Ave
- 1517 Matilda St
- 5875 Ross Ave Unit 3
- 5618 Lindell Ave Unit 7
- 5451 Richmond Ave
- 5712 Hudson St
