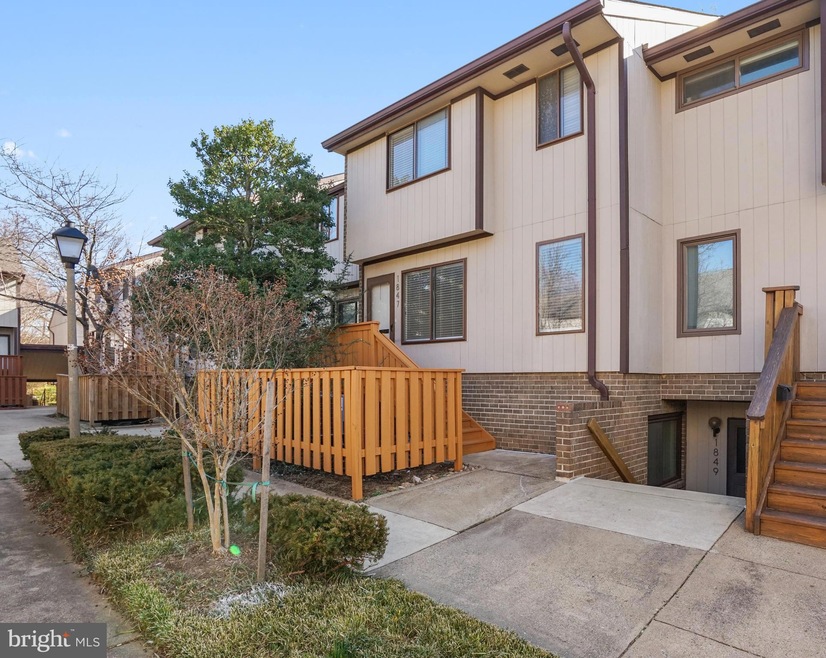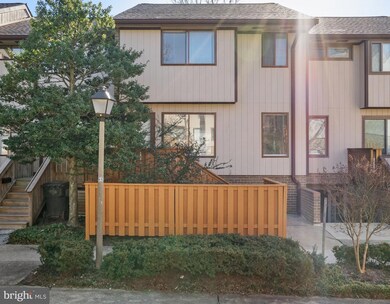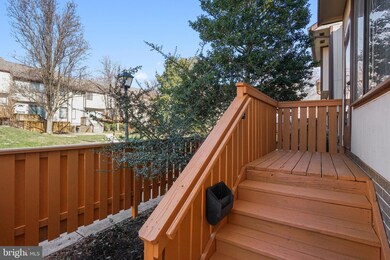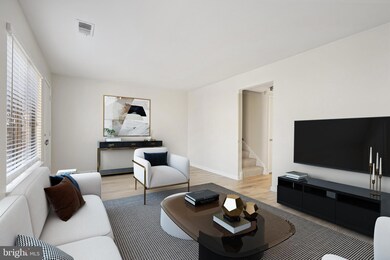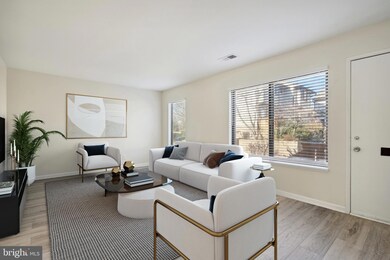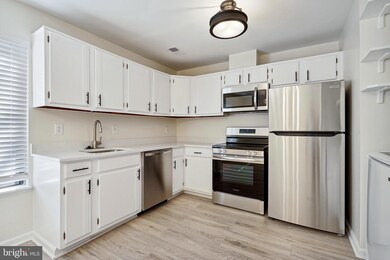1847 Westwind Way McLean, VA 22102
Tysons Corner NeighborhoodHighlights
- Gourmet Kitchen
- Contemporary Architecture
- Upgraded Countertops
- Longfellow Middle School Rated A
- Traditional Floor Plan
- Community Pool
About This Home
As of January 2024Rarely available, this two-level townhome-style condo in The Westerlies offers 3 bedrooms, 2.5 bathrooms, and over 1,270 sq ft of living space. Step into the bright and airy living area, featuring new laminate flooring (2024) throughout the main level. The renovated kitchen (2024) boasts refinished white cabinets, stone countertops, all new stainless steel appliances, an adjacent dining area and laundry area with brand new full-sized washer and dryer (2024). A powder room is conveniently located nearby. Upstairs, the spacious owner’s suite awaits with fresh carpet (2024), a walk-in closet, and a renovated en-suite bath. Two additional bedrooms with new carpet and a renovated hallway bath complete this level. Other recent improvements include fresh paint throughout (2024), updated light fixtures (2024), water heater (2024), and HVAC (2021-2024). This sought-after community offers plenty of off-street parking and amenities including an outdoor pool, tot lot, and basketball court. Ideally located less than 1 mile to McLean Metro Station and Safeway. Just a short drive to Wegman’s and all the dining and retail options that Tysons Galleria has to offer. Conveniently situated inside the Capital Beltway with easy access to I-66 and Dulles Tollroad. Longfellow MS & McLean HS cluster! Listing agent is the landlord.
Townhouse Details
Home Type
- Townhome
Est. Annual Taxes
- $4,978
Year Built
- Built in 1972
Home Design
- Contemporary Architecture
- Brick Exterior Construction
- Slab Foundation
- Vinyl Siding
Interior Spaces
- 1,276 Sq Ft Home
- Property has 2 Levels
- Traditional Floor Plan
- Window Treatments
- Family Room Off Kitchen
- Combination Kitchen and Dining Room
Kitchen
- Gourmet Kitchen
- Electric Oven or Range
- Built-In Microwave
- Dishwasher
- Stainless Steel Appliances
- Upgraded Countertops
- Disposal
Flooring
- Carpet
- Laminate
- Ceramic Tile
Bedrooms and Bathrooms
- 3 Bedrooms
- En-Suite Bathroom
- Walk-In Closet
Laundry
- Dryer
- Washer
Parking
- Parking Lot
- Unassigned Parking
Schools
- Mclean High School
Utilities
- Central Heating and Cooling System
- Electric Water Heater
Listing and Financial Details
- Assessor Parcel Number 0303 26 0076
Community Details
Overview
- Property has a Home Owners Association
- Association fees include unknown fee
- The Westerlies Subdivision
Recreation
- Community Basketball Court
- Community Playground
- Community Pool
Pet Policy
- Pets allowed on a case-by-case basis
- Pet Deposit Required
Ownership History
Purchase Details
Map
Home Values in the Area
Average Home Value in this Area
Purchase History
| Date | Type | Sale Price | Title Company |
|---|---|---|---|
| Deed | $73,700 | -- |
Mortgage History
| Date | Status | Loan Amount | Loan Type |
|---|---|---|---|
| Open | $285,000 | Stand Alone Refi Refinance Of Original Loan |
Property History
| Date | Event | Price | Change | Sq Ft Price |
|---|---|---|---|---|
| 03/01/2024 03/01/24 | For Sale | $345,000 | 0.0% | $270 / Sq Ft |
| 03/01/2024 03/01/24 | Rented | $2,800 | +7.9% | -- |
| 02/27/2024 02/27/24 | Under Contract | -- | -- | -- |
| 02/23/2024 02/23/24 | For Rent | $2,595 | 0.0% | -- |
| 01/24/2024 01/24/24 | Sold | $345,000 | -- | $270 / Sq Ft |
| 01/12/2024 01/12/24 | Pending | -- | -- | -- |
Tax History
| Year | Tax Paid | Tax Assessment Tax Assessment Total Assessment is a certain percentage of the fair market value that is determined by local assessors to be the total taxable value of land and additions on the property. | Land | Improvement |
|---|---|---|---|---|
| 2021 | $5,472 | $447,260 | $89,000 | $358,260 |
| 2020 | $5,061 | $410,330 | $82,000 | $328,330 |
| 2019 | $4,914 | $398,380 | $80,000 | $318,380 |
| 2018 | $4,678 | $379,220 | $76,000 | $303,220 |
| 2017 | $4,592 | $379,220 | $76,000 | $303,220 |
| 2016 | $4,499 | $372,250 | $74,000 | $298,250 |
| 2015 | $4,340 | $372,250 | $74,000 | $298,250 |
| 2014 | $4,053 | $351,370 | $70,000 | $281,370 |
Source: Bright MLS
MLS Number: VAFX2166892
APN: 030-3-26-0076
- 1733 Pimmit Dr
- 7401 Backett Wood Terrace Unit 1301
- 1747 Gilson St
- 7421 Backett Wood Terrace Unit 1311
- 1625 Seneca Ave
- 1650 Colonial Hills Dr
- 7434 Backett Wood Terrace Unit 601
- 7558 Sawyer Farm Way Unit 1404
- 7554 Sawyer Farm Way
- 7551 Sawyer Farm Way Unit 1703
- 7454 Backett Wood Terrace Unit 403
- 1729 Olney Rd
- 1781 Chain Bridge Rd Unit 307
- 7216 Davis Ct
- 7360 Montcalm Dr
- 1817 Olney Rd
- 1733 Chain Bridge Rd
- 7404 Sportsman Dr
- 7349 Eldorado Ct
- 7107 Sea Cliff Rd
