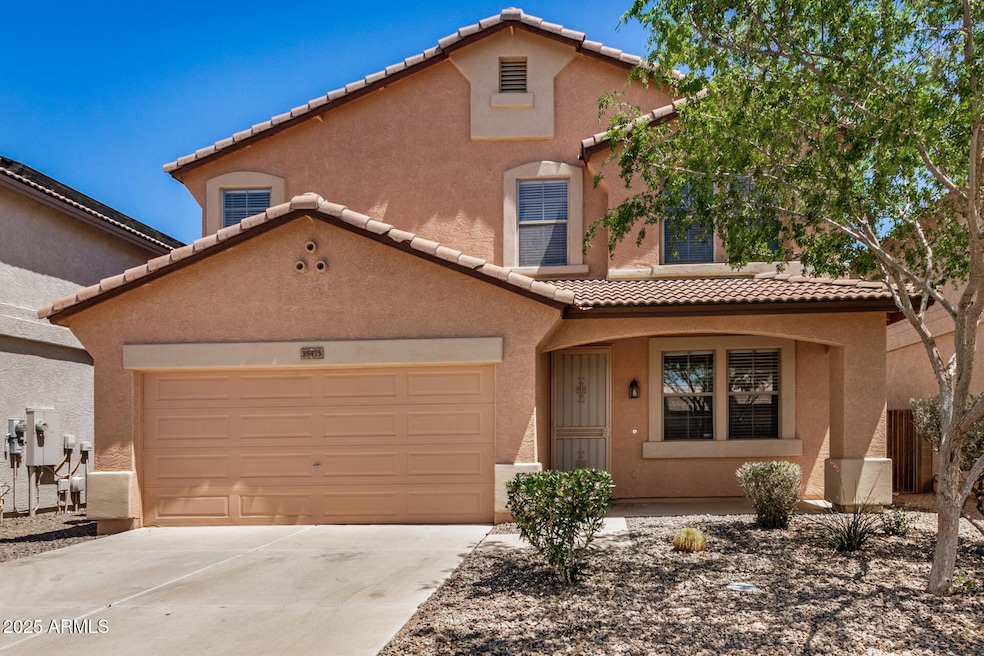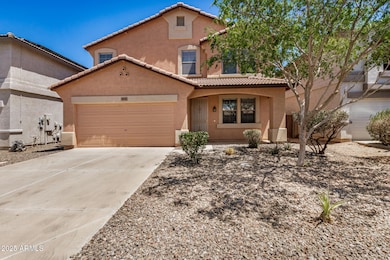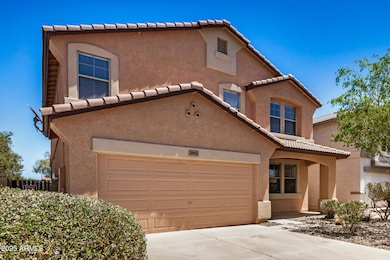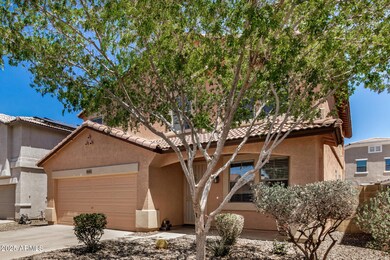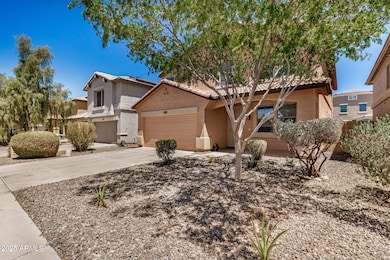
18475 N Madison Rd Maricopa, AZ 85139
Highlights
- Contemporary Architecture
- Granite Countertops
- Double Pane Windows
- Main Floor Primary Bedroom
- 2 Car Direct Access Garage
- Dual Vanity Sinks in Primary Bathroom
About This Home
As of July 2025Discover this inviting 2-story gem in the desirable Maricopa Meadows! This 5-bedroom property offers a bright and open floor plan with a mix of tile and carpet in all the right places. The heart of the home is the well-appointed kitchen, complete with built-in appliances, neutral cabinetry, granite countertops, and a center island with a breakfast bar, perfect for casual dining or entertaining. Upstairs, a versatile loft awaits, ideal as a media center or playroom. The generously sized main suite includes a private bathroom with dual sinks and a walk-in closet. Enjoy the outdoors in a backyard featuring a patio, vibrant flower beds, and plenty of room to create your dream pool. Conveniently located near parks, schools, shopping, and freeways. This one is ready to welcome you home!
Home Details
Home Type
- Single Family
Est. Annual Taxes
- $2,611
Year Built
- Built in 2005
Lot Details
- 5,594 Sq Ft Lot
- Block Wall Fence
- Front Yard Sprinklers
- Sprinklers on Timer
HOA Fees
- $70 Monthly HOA Fees
Parking
- 2 Car Direct Access Garage
- Garage Door Opener
Home Design
- Contemporary Architecture
- Wood Frame Construction
- Tile Roof
- Stucco
Interior Spaces
- 3,273 Sq Ft Home
- 2-Story Property
- Ceiling height of 9 feet or more
- Ceiling Fan
- Double Pane Windows
- Washer and Dryer Hookup
Kitchen
- Breakfast Bar
- Built-In Microwave
- Kitchen Island
- Granite Countertops
Flooring
- Carpet
- Tile
Bedrooms and Bathrooms
- 5 Bedrooms
- Primary Bedroom on Main
- Primary Bathroom is a Full Bathroom
- 2.5 Bathrooms
- Dual Vanity Sinks in Primary Bathroom
- Bathtub With Separate Shower Stall
Outdoor Features
- Patio
Schools
- Maricopa Elementary School
- Maricopa Wells Middle School
- Maricopa High School
Utilities
- Central Air
- Heating Available
- High Speed Internet
- Cable TV Available
Listing and Financial Details
- Tax Lot 29
- Assessor Parcel Number 512-33-253
Community Details
Overview
- Association fees include ground maintenance
- Vision Community Association, Phone Number (480) 759-4945
- Built by Courtland Homes
- Maricopa Meadows Parcel 5 Subdivision
Recreation
- Bike Trail
Ownership History
Purchase Details
Home Financials for this Owner
Home Financials are based on the most recent Mortgage that was taken out on this home.Purchase Details
Home Financials for this Owner
Home Financials are based on the most recent Mortgage that was taken out on this home.Purchase Details
Purchase Details
Purchase Details
Home Financials for this Owner
Home Financials are based on the most recent Mortgage that was taken out on this home.Similar Homes in Maricopa, AZ
Home Values in the Area
Average Home Value in this Area
Purchase History
| Date | Type | Sale Price | Title Company |
|---|---|---|---|
| Warranty Deed | $347,000 | Title Services Of The Valley | |
| Interfamily Deed Transfer | -- | Lawyers Title Of Arizona Inc | |
| Warranty Deed | -- | Lawyers Title Of Arizona Inc | |
| Cash Sale Deed | $108,000 | Stewart Title & Trust Of Pho | |
| Trustee Deed | $211,411 | Great American Title Agency | |
| Warranty Deed | $285,839 | First American Title Ins Co |
Mortgage History
| Date | Status | Loan Amount | Loan Type |
|---|---|---|---|
| Open | $347,000 | New Conventional | |
| Previous Owner | $2,551,920 | FHA | |
| Previous Owner | $257,250 | New Conventional |
Property History
| Date | Event | Price | Change | Sq Ft Price |
|---|---|---|---|---|
| 07/10/2025 07/10/25 | Sold | $347,000 | -0.9% | $106 / Sq Ft |
| 05/24/2025 05/24/25 | Pending | -- | -- | -- |
| 05/16/2025 05/16/25 | Price Changed | $350,000 | -6.7% | $107 / Sq Ft |
| 05/05/2025 05/05/25 | Price Changed | $375,000 | -5.1% | $115 / Sq Ft |
| 04/27/2025 04/27/25 | Price Changed | $395,000 | -7.1% | $121 / Sq Ft |
| 04/23/2025 04/23/25 | For Sale | $425,000 | +63.5% | $130 / Sq Ft |
| 07/31/2020 07/31/20 | Sold | $259,900 | 0.0% | $79 / Sq Ft |
| 07/01/2020 07/01/20 | Pending | -- | -- | -- |
| 06/29/2020 06/29/20 | For Sale | $259,900 | 0.0% | $79 / Sq Ft |
| 02/28/2013 02/28/13 | Rented | $925 | -15.9% | -- |
| 02/12/2013 02/12/13 | Under Contract | -- | -- | -- |
| 08/16/2012 08/16/12 | For Rent | $1,100 | -- | -- |
Tax History Compared to Growth
Tax History
| Year | Tax Paid | Tax Assessment Tax Assessment Total Assessment is a certain percentage of the fair market value that is determined by local assessors to be the total taxable value of land and additions on the property. | Land | Improvement |
|---|---|---|---|---|
| 2025 | $2,611 | $29,589 | -- | -- |
| 2024 | $2,470 | $36,134 | -- | -- |
| 2023 | $2,542 | $29,814 | $4,195 | $25,619 |
| 2022 | $2,470 | $21,092 | $1,398 | $19,694 |
| 2021 | $2,358 | $18,613 | $0 | $0 |
| 2020 | $3,171 | $18,626 | $0 | $0 |
| 2019 | $2,934 | $17,577 | $0 | $0 |
| 2018 | $2,878 | $16,403 | $0 | $0 |
| 2017 | $2,811 | $16,602 | $0 | $0 |
| 2016 | $2,569 | $16,167 | $1,250 | $14,917 |
| 2014 | $2,465 | $11,259 | $1,000 | $10,259 |
Agents Affiliated with this Home
-
Roman Kushmakov

Seller's Agent in 2025
Roman Kushmakov
Citiea
(480) 998-0110
1 in this area
138 Total Sales
-
Jamie Geiger
J
Seller Co-Listing Agent in 2025
Jamie Geiger
Citiea
(480) 216-4849
25 Total Sales
-
Larry Burr
L
Buyer's Agent in 2025
Larry Burr
ATLAS AZ, LLC
(480) 828-3283
1 in this area
97 Total Sales
-
R
Seller's Agent in 2020
Rochelle La Rose
Rochelle L La Rose
-
Marshal Nathe

Buyer's Agent in 2020
Marshal Nathe
eXp Realty
(480) 665-9430
8 in this area
275 Total Sales
-
Rita Weiss

Buyer's Agent in 2013
Rita Weiss
Desert Canyon Properties, LLC
(602) 854-9884
26 in this area
41 Total Sales
Map
Source: Arizona Regional Multiple Listing Service (ARMLS)
MLS Number: 6855817
APN: 512-33-253
- 45475 W Guilder Ave
- 45543 W Guilder Ave
- 45666 W Tucker Rd
- 45647 W Starlight Dr
- 45574 W Tulip Ln
- 45247 W Jack Rabbit Trail
- 45765 W Starlight Dr
- 45694 W Rainbow Dr
- 45113 W Buckhorn Trail
- 45057 W Windrose Dr
- 45604 W Sky Ln
- 45499 W Sky Ln
- 45513 W Sky Ln
- 45080 W Buckhorn Trail
- 45707 W Barbara Ln
- 45608 W Barbara Ln
- 45071 W Yucca Ln
- 45722 W Barbara Ln
- 0 Miller Way Unit 1
- 45633 W Mountain View Rd
