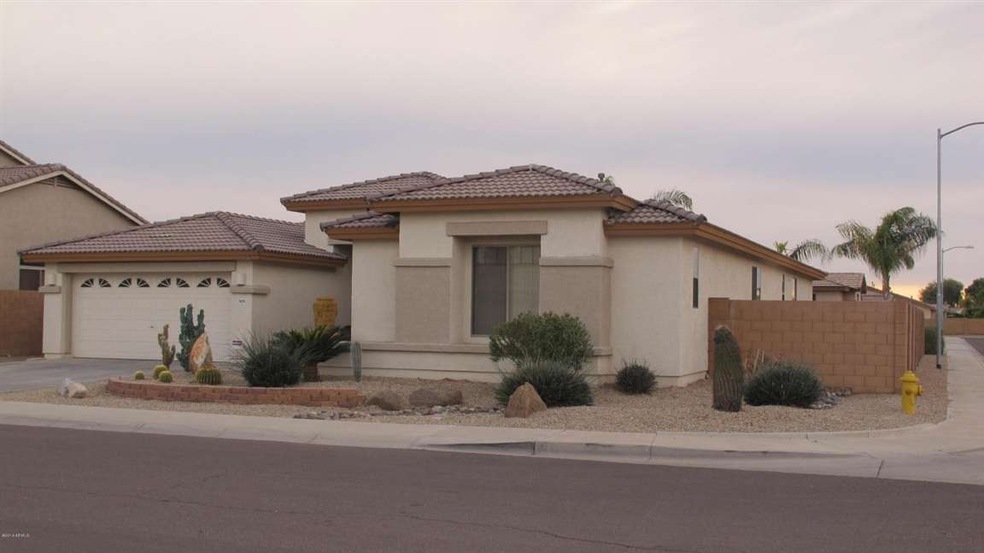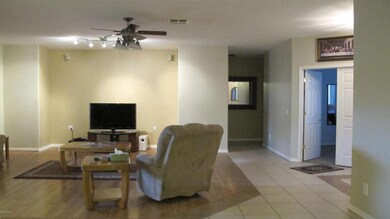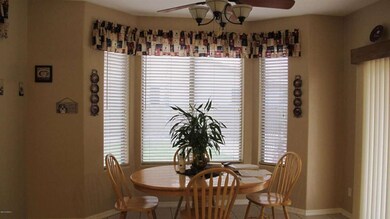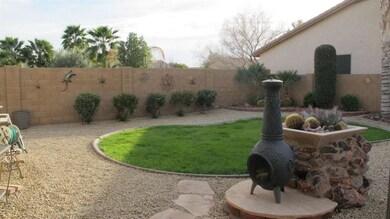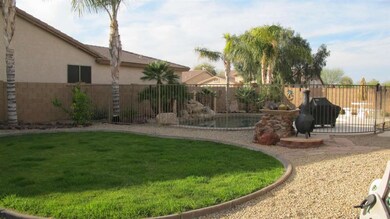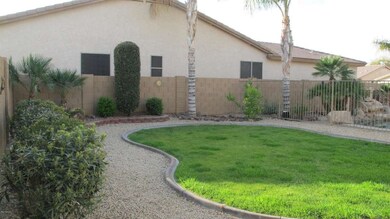
18478 N 167th Ln Surprise, AZ 85374
Bell West Ranch NeighborhoodEstimated Value: $541,000 - $569,606
Highlights
- Private Pool
- RV Gated
- Eat-In Kitchen
- Willow Canyon High School Rated A-
- Corner Lot
- Dual Vanity Sinks in Primary Bathroom
About This Home
As of April 2014Absolutely stunning meticulous maintained rare floor plan single level home first time on the market! @ 1/4 acre corner lot, privacy,large front & backyard, striking entry, kitchen w/ bay window sitting area, custom back splash & pot rack, large island & R/O. Flooring tile, wood laminate & carpet @ bedrooms. Spacious master, bay window, separate exit @ patio. Master Bath has separate sinks, garden tub, separate shower, walk in closet. Casita, full bath, separate living & sleeping. Garage has 220, sub panel, lighting, shelves, solar hot water & water softener. Salt water, water feature, fenced pool, grass play area, Chimena, Flagstone, Cactus Garden, RV Gate! Years of personal touches makes home sparkle quality! Call your agent today!
Last Agent to Sell the Property
Midnight Realty License #BR090474000 Listed on: 02/28/2014
Last Buyer's Agent
Carol LeFever
West USA Realty License #SA570140000

Home Details
Home Type
- Single Family
Est. Annual Taxes
- $1,532
Year Built
- Built in 2003
Lot Details
- 0.25 Acre Lot
- Desert faces the front and back of the property
- Block Wall Fence
- Corner Lot
- Front and Back Yard Sprinklers
- Grass Covered Lot
HOA Fees
- $58 Monthly HOA Fees
Parking
- 2 Car Garage
- RV Gated
Home Design
- Wood Frame Construction
- Tile Roof
- Stucco
Interior Spaces
- 2,757 Sq Ft Home
- 1-Story Property
- Ceiling height of 9 feet or more
Kitchen
- Eat-In Kitchen
- Built-In Microwave
- Kitchen Island
Flooring
- Carpet
- Laminate
- Tile
Bedrooms and Bathrooms
- 3 Bedrooms
- 3.5 Bathrooms
- Dual Vanity Sinks in Primary Bathroom
- Bathtub With Separate Shower Stall
Accessible Home Design
- Accessible Hallway
- No Interior Steps
Pool
- Private Pool
- Fence Around Pool
Outdoor Features
- Patio
- Outdoor Storage
Schools
- Cimarron Springs Elementary
- Willow Canyon High School
Utilities
- Refrigerated Cooling System
- Heating System Uses Natural Gas
- High Speed Internet
- Cable TV Available
Community Details
- Association fees include ground maintenance
- Vision Community Man Association, Phone Number (480) 759-4945
- Built by Elliot
- Bell West Ranch Subdivision
Listing and Financial Details
- Tax Lot 64
- Assessor Parcel Number 232-39-438
Ownership History
Purchase Details
Home Financials for this Owner
Home Financials are based on the most recent Mortgage that was taken out on this home.Purchase Details
Home Financials for this Owner
Home Financials are based on the most recent Mortgage that was taken out on this home.Purchase Details
Home Financials for this Owner
Home Financials are based on the most recent Mortgage that was taken out on this home.Purchase Details
Home Financials for this Owner
Home Financials are based on the most recent Mortgage that was taken out on this home.Similar Homes in Surprise, AZ
Home Values in the Area
Average Home Value in this Area
Purchase History
| Date | Buyer | Sale Price | Title Company |
|---|---|---|---|
| Swing Gerald W | -- | Accommodation | |
| Swing Gerald W | $245,000 | Lawyers Title Of Arizona Inc | |
| Walter Kenneth R | -- | Empire Title Agency Of Az Ll | |
| Walter Kenneth R | $202,796 | Stewart Title & Trust | |
| Elliott Homes Of Arizona Inc | -- | Stewart Title & Trust |
Mortgage History
| Date | Status | Borrower | Loan Amount |
|---|---|---|---|
| Open | Swing Gerald W | $220,000 | |
| Closed | Swing Gerald W | $220,000 | |
| Closed | Swing Gerald W | $218,050 | |
| Previous Owner | Walter Kenneth R | $207,908 | |
| Previous Owner | Walter Kenneth R | $25,000 | |
| Previous Owner | Walter Kenneth R | $230,000 | |
| Previous Owner | Walter Kenneth R | $230,000 | |
| Previous Owner | Walter Kenneth R | $195,000 |
Property History
| Date | Event | Price | Change | Sq Ft Price |
|---|---|---|---|---|
| 04/30/2014 04/30/14 | Sold | $245,000 | -3.9% | $89 / Sq Ft |
| 02/28/2014 02/28/14 | For Sale | $254,900 | -- | $92 / Sq Ft |
Tax History Compared to Growth
Tax History
| Year | Tax Paid | Tax Assessment Tax Assessment Total Assessment is a certain percentage of the fair market value that is determined by local assessors to be the total taxable value of land and additions on the property. | Land | Improvement |
|---|---|---|---|---|
| 2025 | $1,946 | $25,060 | -- | -- |
| 2024 | $2,023 | $23,867 | -- | -- |
| 2023 | $2,023 | $40,630 | $8,120 | $32,510 |
| 2022 | $1,933 | $31,980 | $6,390 | $25,590 |
| 2021 | $2,042 | $31,400 | $6,280 | $25,120 |
| 2020 | $2,021 | $28,430 | $5,680 | $22,750 |
| 2019 | $1,966 | $27,520 | $5,500 | $22,020 |
| 2018 | $1,930 | $26,860 | $5,370 | $21,490 |
| 2017 | $1,874 | $24,270 | $4,850 | $19,420 |
| 2016 | $1,613 | $22,180 | $4,430 | $17,750 |
| 2015 | $1,643 | $21,080 | $4,210 | $16,870 |
Agents Affiliated with this Home
-
Sandra Murphy
S
Seller's Agent in 2014
Sandra Murphy
Midnight Realty
(602) 799-8506
25 Total Sales
-

Buyer's Agent in 2014
Carol LeFever
West USA Realty
(623) 521-7241
Map
Source: Arizona Regional Multiple Listing Service (ARMLS)
MLS Number: 5076855
APN: 232-39-438
- 16781 W Northampton Rd
- 16837 W Northampton Rd
- 16857 W Villagio Dr
- 18247 N 168th Cir
- 16527 W Blackhawk Ct
- 17059 W Northampton Rd
- 16753 W Bristol Ln
- 18000 N Estrella Vista Dr
- 16464 W Una Noche Ct
- 19595 N Sunburst Way
- 18102 N Petrified Forest Dr
- 16933 W Oasis Springs Way
- 16818 W Tonbridge St
- 16949 W Oasis Springs Way
- 17041 W Artesia Dr
- 16874 W Tonbridge St
- 19507 N Hidden Canyon Dr
- 16768 W Nottingham Way
- 18668 N Lariat Ct
- 19241 N Emerald Cove Way
- 18478 N 167th Ln
- 18466 N 167th Ln
- 16765 W Northampton Rd
- 18454 N 167th Ln
- 16748 W Northampton Rd
- 16773 W Northampton Rd
- 18479 N 167th Ln
- 18479 N 167th Ln
- 16764 W Northampton Rd
- 16740 W Northampton Rd
- 18467 N 167th Ln
- 16766 W Bridlington Ave
- 16772 W Northampton Rd
- 18455 N 167th Ln
- 16774 W Bridlington Ave
- 18556 N 167th Dr
- 16758 W Bridlington Ave
- 18567 N 167th Cir
- 16750 W Bridlington Ave
- 18566 N 167th Cir
