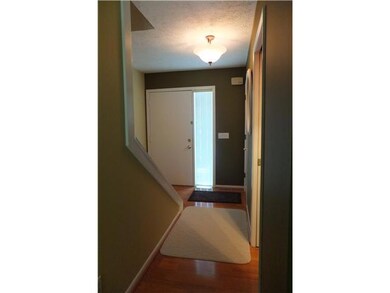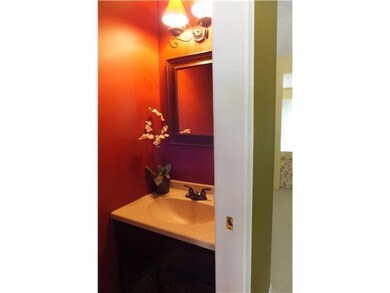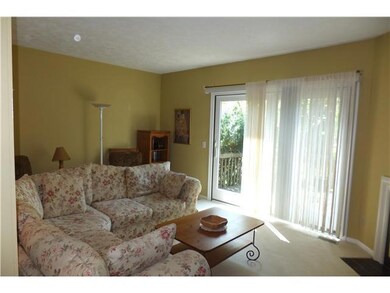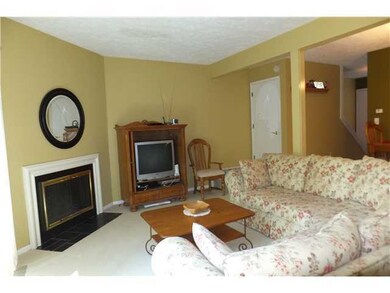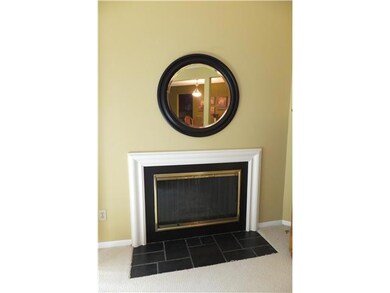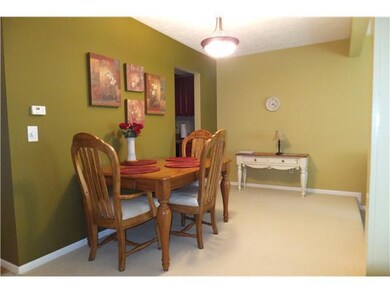
1848 Burrwood Cir Unit 44 East Lansing, MI 48823
Highlights
- Deck
- Wooded Lot
- Bar
- Marble Elementary School Rated A-
- Covered patio or porch
- 2-minute walk to Hidden River Park
About This Home
As of May 2016Woodstone Village is tucked away off Burcham just N. of Hagadorn. Quiet tranquil setting surrounded by a wooded nature area but still close to everything. Hardwood entry leads into the open dining-great room with gas fireplace & Andersen slider to the private deck. Soft wall colors, neutral textured carpeting. Rich painted kitchen cabinets with newer laminate counters & floor. Updated appliances-microwave & stove, 2012. Plenty of room for all the essentials. ? guest bath off the foyer. Up the stairs to 3 bedrooms and main bath. One bedroom with platform bed & built-in bookcase. Master bedroom is connected to the bath for extra privacy. Walk in closet & plush carpeting. Bathroom has solid surface counter-undermount sink. Tub/shower combination. Lower level has a great family room with wet b ar. Microwave & small ref. Plenty of room for the Big Screen! Small office or craft room. Laundry/storage room has a closet for off-season clothes. Additional features: furnace, hot water heater, C/A-2007, Andersen windows & slider-2012. Monthly association dues cover the exterior maint., lawn, snow, trash & fire/liability insurance on the exterior. This great condo can be sold with most of the contents. For a list of what stays call LA.
Last Agent to Sell the Property
Berkshire Hathaway HomeServices License #6501205468 Listed on: 05/13/2013

Last Buyer's Agent
Kim Laforet
RE/MAX RE Professionals Okemos License #6506040295

Property Details
Home Type
- Condominium
Est. Annual Taxes
- $2,636
Year Built
- Built in 1976
Lot Details
- Wooded Lot
HOA Fees
- $220 Monthly HOA Fees
Parking
- 1 Car Garage
- Garage Door Opener
Home Design
- Brick Exterior Construction
- Wood Siding
Interior Spaces
- 2-Story Property
- Bar
- Gas Fireplace
- Entrance Foyer
- Living Room
- Dining Room
- Partially Finished Basement
- Basement Fills Entire Space Under The House
Kitchen
- <<OvenToken>>
- Range<<rangeHoodToken>>
- <<microwave>>
- Dishwasher
- Disposal
Bedrooms and Bathrooms
- 3 Bedrooms
Laundry
- Dryer
- Washer
Home Security
Outdoor Features
- Deck
- Covered patio or porch
Utilities
- Humidifier
- Forced Air Heating and Cooling System
- Heating System Uses Natural Gas
- Vented Exhaust Fan
- Gas Water Heater
- Cable TV Available
Community Details
Overview
- Association fees include trash, snow removal, liability insurance, lawn care, fire insurance, exterior maintenance
- Woodstone Vil Association
Security
- Fire and Smoke Detector
Ownership History
Purchase Details
Home Financials for this Owner
Home Financials are based on the most recent Mortgage that was taken out on this home.Purchase Details
Home Financials for this Owner
Home Financials are based on the most recent Mortgage that was taken out on this home.Purchase Details
Purchase Details
Purchase Details
Home Financials for this Owner
Home Financials are based on the most recent Mortgage that was taken out on this home.Purchase Details
Purchase Details
Home Financials for this Owner
Home Financials are based on the most recent Mortgage that was taken out on this home.Purchase Details
Purchase Details
Purchase Details
Similar Home in East Lansing, MI
Home Values in the Area
Average Home Value in this Area
Purchase History
| Date | Type | Sale Price | Title Company |
|---|---|---|---|
| Warranty Deed | $105,000 | None Available | |
| Interfamily Deed Transfer | -- | None Available | |
| Interfamily Deed Transfer | -- | None Available | |
| Interfamily Deed Transfer | -- | None Available | |
| Warranty Deed | $119,900 | None Available | |
| Warranty Deed | $140,000 | Bell Title Company | |
| Warranty Deed | $122,000 | Transnation Title | |
| Deed | $87,000 | -- | |
| Deed | $73,000 | -- | |
| Deed | $73,100 | -- |
Mortgage History
| Date | Status | Loan Amount | Loan Type |
|---|---|---|---|
| Open | $102,000 | New Conventional | |
| Closed | $73,500 | New Conventional | |
| Previous Owner | $97,600 | Purchase Money Mortgage | |
| Previous Owner | $6,500 | Unknown | |
| Closed | $24,400 | No Value Available |
Property History
| Date | Event | Price | Change | Sq Ft Price |
|---|---|---|---|---|
| 05/09/2016 05/09/16 | Sold | $105,000 | -4.5% | $65 / Sq Ft |
| 04/20/2016 04/20/16 | Pending | -- | -- | -- |
| 03/31/2016 03/31/16 | Price Changed | $109,900 | -8.3% | $68 / Sq Ft |
| 03/17/2016 03/17/16 | Price Changed | $119,900 | -7.7% | $74 / Sq Ft |
| 02/01/2016 02/01/16 | For Sale | $129,900 | +8.3% | $80 / Sq Ft |
| 06/07/2013 06/07/13 | Sold | $119,900 | 0.0% | $75 / Sq Ft |
| 06/04/2013 06/04/13 | Pending | -- | -- | -- |
| 05/13/2013 05/13/13 | For Sale | $119,900 | -- | $75 / Sq Ft |
Tax History Compared to Growth
Tax History
| Year | Tax Paid | Tax Assessment Tax Assessment Total Assessment is a certain percentage of the fair market value that is determined by local assessors to be the total taxable value of land and additions on the property. | Land | Improvement |
|---|---|---|---|---|
| 2024 | -- | $80,200 | $0 | $80,200 |
| 2023 | $3,458 | $63,800 | $0 | $63,800 |
| 2022 | $3,314 | $66,200 | $0 | $66,200 |
| 2021 | $3,257 | $66,400 | $0 | $66,400 |
| 2020 | $3,221 | $61,500 | $0 | $61,500 |
| 2019 | $3,089 | $59,000 | $0 | $59,000 |
| 2018 | $3,378 | $54,600 | $0 | $54,600 |
| 2017 | $3,311 | $54,600 | $0 | $54,600 |
| 2016 | -- | $54,800 | $0 | $54,800 |
| 2015 | -- | $57,200 | $0 | $0 |
| 2014 | -- | $45,800 | $0 | $0 |
Agents Affiliated with this Home
-
K
Seller's Agent in 2016
Kim Laforet
Coldwell Banker Professionals-Delta
-
T
Buyer's Agent in 2016
Terrie Wood
Berkshire Hathaway HomeServices
-
Janet Munn

Seller's Agent in 2013
Janet Munn
Berkshire Hathaway HomeServices
(517) 282-6781
20 in this area
49 Total Sales
Map
Source: Greater Lansing Association of Realtors®
MLS Number: 47887
APN: 20-02-17-103-144
- 1845 Burrwood Cir Unit 33
- 1869 Burrwood Cir Unit 35
- 619 Wayland Ave
- 466 Wayland Ave
- 834 Lenna Keith Cir
- 1653 Melrose Ave
- 1653 Ann St
- 1635 Woodside Dr
- 5420 Park Lake Rd
- 420 John R St
- 5337 Panda Bear Cir
- 2782 Roseland Ave
- 637 Lexington Ave
- 508 Lexington Ave
- 5680 Deville Ct Unit 61
- 1613 Parkvale Ave
- 5656 Deville Ct Unit 68
- 1603 Roseland Ave
- 1424 Cedarhill Dr
- 5431 Wild Oak Dr Unit 20

