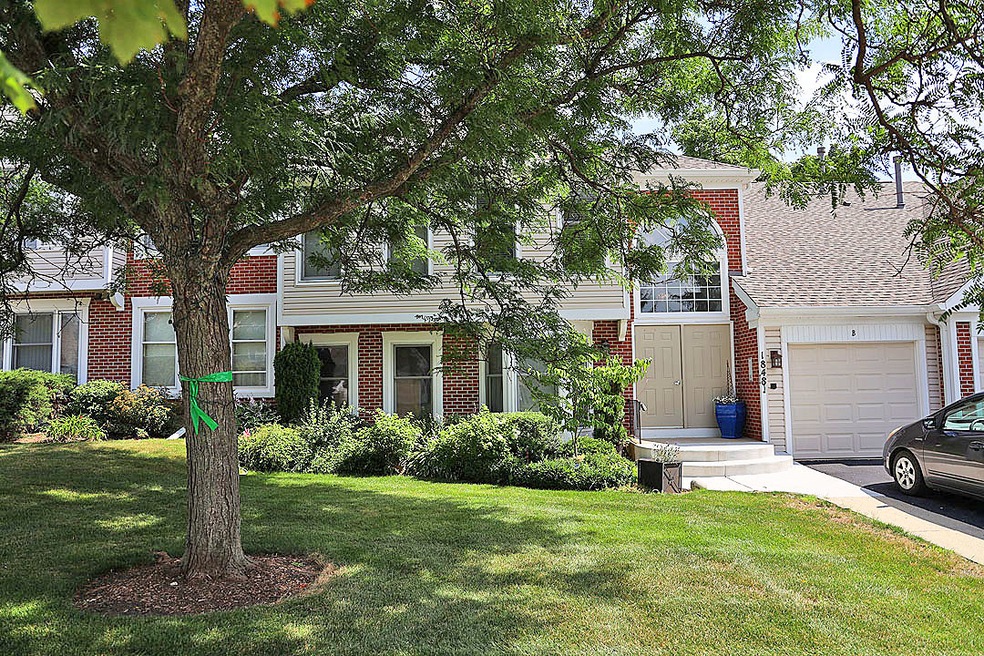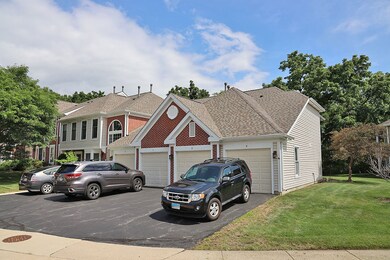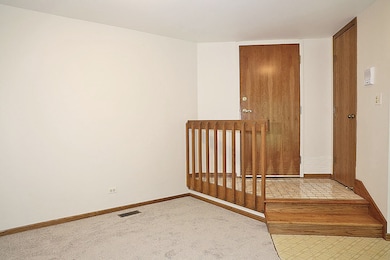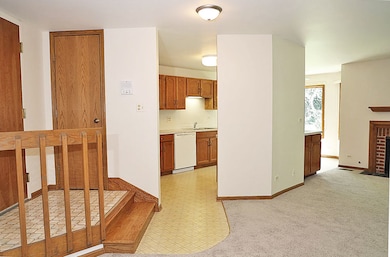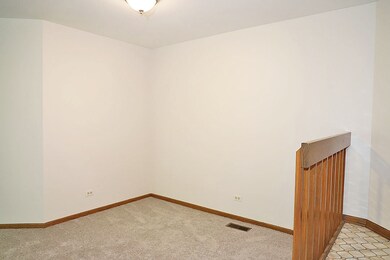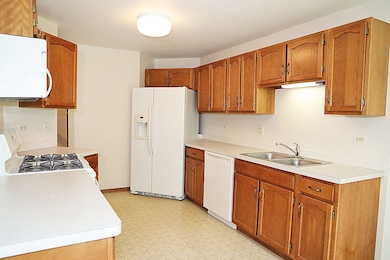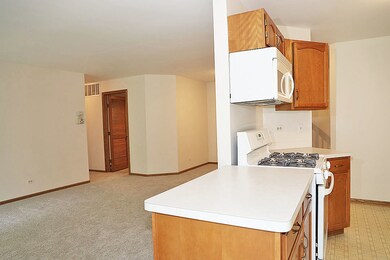
1848 Fox Run Dr Unit A Elk Grove Village, IL 60007
Elk Grove Village West NeighborhoodEstimated Value: $269,000 - $285,302
Highlights
- Main Floor Bedroom
- End Unit
- Attached Garage
- Michael Collins Elementary School Rated A-
- Breakfast Room
- Walk-In Closet
About This Home
As of September 2020Beautiful Nature reserve views in this immaculate, End unit ranch home. This is the largest two bedroom ground floor model for the Fox Run Manor Homes. Tile entryway. Brand new carpeting in living room, hallway, and bedrooms. Just painted throughout in neutral color. Large living room with gas fireplace, as well as sliding door to your private patio. Spacious kitchen with all white appliances and breakfast room, which has plenty of windows for views of the reserve. There is a Dining area, but space would also make for a great home office area. Laundry room has full size washer/dryer. Newer furnace. Full size bathroom in hallway with tub. Master bedroom with walk in closet and large Master bathroom with shower. Both bedrooms also have views of the reserve. Water and garbage are included in your HOA fee. Guest parking available. Close to expressways and shopping. If you are looking for a peaceful place to live, then you won't want to miss this one.
Last Agent to Sell the Property
N. W. Village Realty, Inc. License #475133807 Listed on: 07/22/2020
Last Buyer's Agent
Cynthia Velez
Caporale Realty Group License #475184457

Property Details
Home Type
- Condominium
Est. Annual Taxes
- $4,527
Year Built
- 1989
Lot Details
- End Unit
- Southern Exposure
HOA Fees
- $300 per month
Parking
- Attached Garage
- Garage Transmitter
- Garage Door Opener
- Driveway
- Parking Included in Price
- Garage Is Owned
Home Design
- Brick Exterior Construction
- Slab Foundation
- Asphalt Shingled Roof
- Vinyl Siding
Interior Spaces
- Gas Log Fireplace
- Breakfast Room
Kitchen
- Breakfast Bar
- Oven or Range
- Microwave
- Dishwasher
- Disposal
Bedrooms and Bathrooms
- Main Floor Bedroom
- Walk-In Closet
- Primary Bathroom is a Full Bathroom
- Bathroom on Main Level
Laundry
- Laundry on main level
- Dryer
- Washer
Home Security
Outdoor Features
- Patio
Utilities
- Forced Air Heating and Cooling System
- Heating System Uses Gas
Listing and Financial Details
- Senior Tax Exemptions
- Homeowner Tax Exemptions
- Senior Freeze Tax Exemptions
Community Details
Pet Policy
- Pets Allowed
Additional Features
- Common Area
- Storm Screens
Ownership History
Purchase Details
Home Financials for this Owner
Home Financials are based on the most recent Mortgage that was taken out on this home.Purchase Details
Purchase Details
Similar Homes in the area
Home Values in the Area
Average Home Value in this Area
Purchase History
| Date | Buyer | Sale Price | Title Company |
|---|---|---|---|
| Martinez Vicente | $189,000 | First American Title | |
| Steffke Robert | $188,000 | First American Title Ins Co | |
| Livi Foss Virginia J | -- | -- |
Mortgage History
| Date | Status | Borrower | Loan Amount |
|---|---|---|---|
| Previous Owner | Martinez Vicente | $179,550 |
Property History
| Date | Event | Price | Change | Sq Ft Price |
|---|---|---|---|---|
| 09/24/2020 09/24/20 | Sold | $189,000 | -0.5% | $159 / Sq Ft |
| 08/11/2020 08/11/20 | Pending | -- | -- | -- |
| 07/22/2020 07/22/20 | For Sale | $189,900 | -- | $160 / Sq Ft |
Tax History Compared to Growth
Tax History
| Year | Tax Paid | Tax Assessment Tax Assessment Total Assessment is a certain percentage of the fair market value that is determined by local assessors to be the total taxable value of land and additions on the property. | Land | Improvement |
|---|---|---|---|---|
| 2024 | $4,527 | $19,495 | $4,831 | $14,664 |
| 2023 | $4,527 | $19,495 | $4,831 | $14,664 |
| 2022 | $4,527 | $19,495 | $4,831 | $14,664 |
| 2021 | $4,153 | $16,464 | $6,189 | $10,275 |
| 2020 | $1,536 | $16,464 | $6,189 | $10,275 |
| 2019 | $1,526 | $18,303 | $6,189 | $12,114 |
| 2018 | $1,709 | $13,591 | $5,208 | $8,383 |
| 2017 | $1,656 | $13,591 | $5,208 | $8,383 |
| 2016 | $2,244 | $13,591 | $5,208 | $8,383 |
| 2015 | $2,540 | $12,793 | $4,529 | $8,264 |
| 2014 | $2,452 | $12,793 | $4,529 | $8,264 |
| 2013 | $2,446 | $12,793 | $4,529 | $8,264 |
Agents Affiliated with this Home
-
Gary Christensen

Seller's Agent in 2020
Gary Christensen
N. W. Village Realty, Inc.
(224) 305-0168
23 in this area
185 Total Sales
-

Buyer's Agent in 2020
Cynthia Velez
Caporale Realty Group
(773) 627-6040
2 in this area
12 Total Sales
Map
Source: Midwest Real Estate Data (MRED)
MLS Number: MRD10791247
APN: 07-26-200-021-1135
- 409 Wingate Dr
- 437 Wingate Dr
- 300 Wingate Dr
- 261 University Ln
- 703 Berkshire Ln
- 609 Berkshire Ct
- 621 Sherwood Ln
- 624 Sherwood Ln
- 617 Trent Ln
- 1375 Scarboro Rd Unit 305
- 1376 Seven Pines Rd Unit C2
- 101 Bar Harbour Rd Unit 6E
- 101 Bar Harbour Rd Unit 6N
- 1 Trails Dr Unit V2
- 1634 Vermont Dr Unit 41
- 643 Summit Dr
- 12 N Waterford Dr Unit 130F
- 213 Scarsdale Ct Unit C2
- 323 E Weathersfield Way
- 15 Bar Harbour Rd Unit 4F
- 1848 Fox Run Dr Unit 76
- 1848 Fox Run Dr Unit 75
- 1848 Fox Run Dr Unit 78
- 1848 Fox Run Dr Unit 77
- 1848 Fox Run Dr Unit C
- 1848 Fox Run Dr Unit A
- 1850 Fox Run Dr Unit C
- 1850 Fox Run Dr Unit 72
- 1850 Fox Run Dr Unit 71
- 1850 Fox Run Dr Unit 74
- 1850 Fox Run Dr Unit 73
- 1850 Fox Run Dr Unit D
- 1850 Fox Run Dr Unit A
- 1844 Fox Run Dr Unit 84
- 1844 Fox Run Dr Unit 82
- 1844 Fox Run Dr Unit 81
- 1844 Fox Run Dr Unit 83
- 1844 Fox Run Dr Unit A1
- 1844 Fox Run Dr Unit D
- 1844 Fox Run Dr Unit 1A
