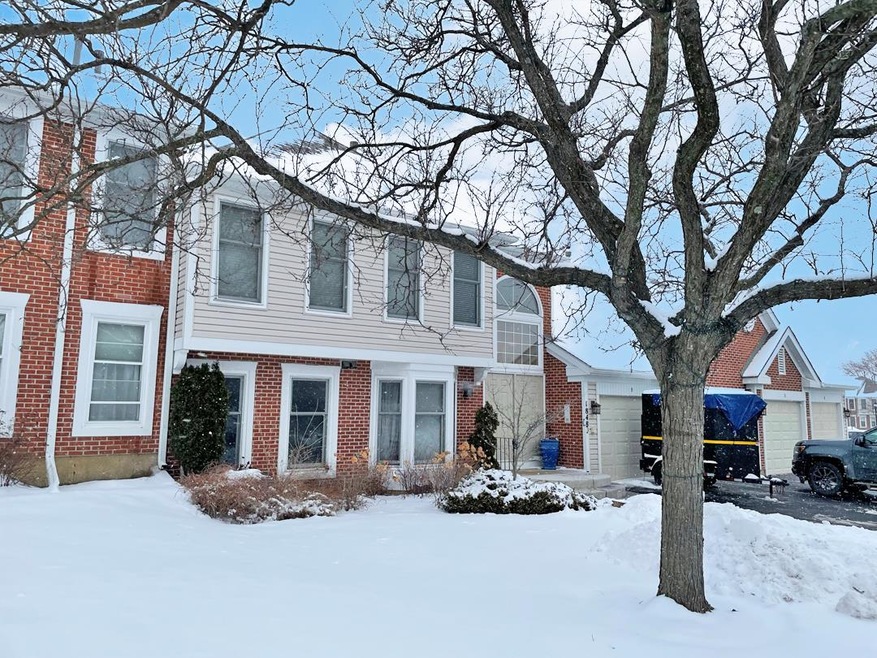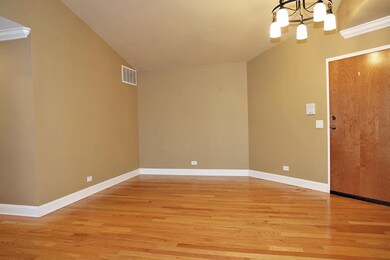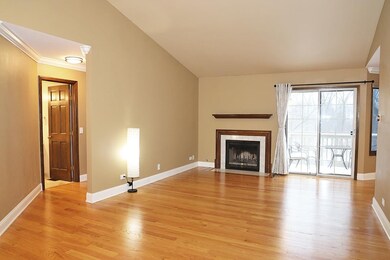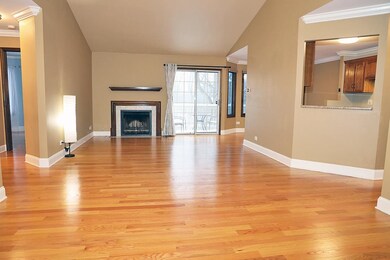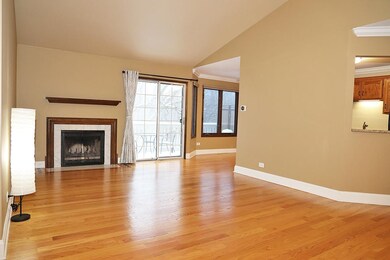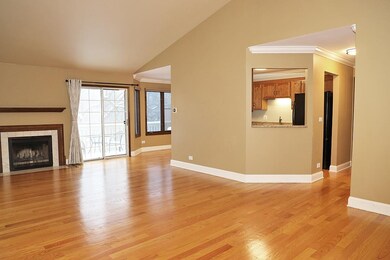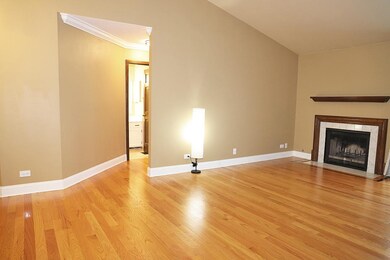
1848 Fox Run Dr Unit C Elk Grove Village, IL 60007
Elk Grove Village West NeighborhoodEstimated Value: $280,000 - $326,000
Highlights
- Property is adjacent to nature preserve
- Vaulted Ceiling
- End Unit
- Michael Collins Elementary School Rated A-
- Wood Flooring
- Granite Countertops
About This Home
As of March 2022Nature lovers dream! This 2nd floor end unit gives you the views and privacy you've been looking for. Glistening Hardwood floors in this immaculate home. It has vaulted ceilings and cozy wood burning fireplace with gas starter. The kitchen has been updated with all newer stainless steel appliances (except for refrigerator-black). It has Granite counters, separate breakfast room. Crown molding. This is the largest of the 2 bedroom models. The split layout of the bedrooms, provides privacy within the home. The master bedroom has high end closet organizers, coffered ceiling. The master bathroom has been remodeled and has a shower. 2nd bedroom with full remodeled bathroom. All updated fixtures and ceiling fans. New water heater and newer HVAC. Peaceful balcony for grilling or just relaxing. Long driveway and guest parking. Located next to the Fox Run golf course, provides a convenient location for shopping and expressways. Hurry to see this one.
Last Agent to Sell the Property
N. W. Village Realty, Inc. License #475133807 Listed on: 02/05/2022
Property Details
Home Type
- Condominium
Est. Annual Taxes
- $4,582
Year Built
- Built in 1985
Lot Details
- Property is adjacent to nature preserve
- End Unit
HOA Fees
- $334 Monthly HOA Fees
Parking
- 1 Car Attached Garage
- Garage Transmitter
- Garage Door Opener
- Driveway
- Parking Included in Price
Home Design
- Villa
- Brick Exterior Construction
- Asphalt Roof
- Concrete Perimeter Foundation
Interior Spaces
- 1,351 Sq Ft Home
- 2-Story Property
- Vaulted Ceiling
- Gas Log Fireplace
- Six Panel Doors
- Living Room with Fireplace
- Breakfast Room
- Formal Dining Room
- Wood Flooring
- Intercom
Kitchen
- Range
- Microwave
- Dishwasher
- Granite Countertops
- Disposal
Bedrooms and Bathrooms
- 2 Bedrooms
- 2 Potential Bedrooms
- 2 Full Bathrooms
Laundry
- Laundry Room
- Dryer
- Washer
Outdoor Features
- Balcony
Schools
- Enders-Salk Elementary School
- Margaret Mead Junior High School
- J B Conant High School
Utilities
- Forced Air Heating and Cooling System
- Heating System Uses Natural Gas
- Lake Michigan Water
- Cable TV Available
Listing and Financial Details
- Homeowner Tax Exemptions
Community Details
Overview
- Association fees include water, insurance, exterior maintenance, lawn care, scavenger, snow removal
- 8 Units
- Manager Association, Phone Number (866) 473-2573
- Stratford
- Property managed by real manage
Pet Policy
- Pets up to 99 lbs
- Dogs and Cats Allowed
Security
- Resident Manager or Management On Site
- Storm Screens
- Carbon Monoxide Detectors
Ownership History
Purchase Details
Home Financials for this Owner
Home Financials are based on the most recent Mortgage that was taken out on this home.Purchase Details
Home Financials for this Owner
Home Financials are based on the most recent Mortgage that was taken out on this home.Purchase Details
Home Financials for this Owner
Home Financials are based on the most recent Mortgage that was taken out on this home.Purchase Details
Home Financials for this Owner
Home Financials are based on the most recent Mortgage that was taken out on this home.Purchase Details
Home Financials for this Owner
Home Financials are based on the most recent Mortgage that was taken out on this home.Similar Homes in the area
Home Values in the Area
Average Home Value in this Area
Purchase History
| Date | Buyer | Sale Price | Title Company |
|---|---|---|---|
| Goebel Mark William | $240,000 | -- | |
| Goebel Mark William | $240,000 | None Listed On Document | |
| Park Emily Yeon | $176,000 | First American Title | |
| Chang Sae K | $182,000 | Agtf Inc | |
| Alario Larry J | $121,000 | -- |
Mortgage History
| Date | Status | Borrower | Loan Amount |
|---|---|---|---|
| Open | Goebel Mark William | $190,000 | |
| Closed | Goebel Mark William | $190,000 | |
| Previous Owner | Park Emily Yeon | $166,800 | |
| Previous Owner | Chang Sae K | $147,350 | |
| Previous Owner | Chang Sae Kwon | $151,000 | |
| Previous Owner | Chang Sae K | $10,000 | |
| Previous Owner | Chang Sae K | $20,000 | |
| Previous Owner | Chang Sae K | $145,500 | |
| Previous Owner | Alario Larry J | $96,800 |
Property History
| Date | Event | Price | Change | Sq Ft Price |
|---|---|---|---|---|
| 03/17/2022 03/17/22 | Sold | $240,000 | +1.3% | $178 / Sq Ft |
| 02/10/2022 02/10/22 | Pending | -- | -- | -- |
| 02/05/2022 02/05/22 | For Sale | $237,000 | +34.9% | $175 / Sq Ft |
| 06/30/2016 06/30/16 | Sold | $175,650 | +0.4% | -- |
| 03/28/2016 03/28/16 | Pending | -- | -- | -- |
| 03/22/2016 03/22/16 | For Sale | $175,000 | -- | -- |
Tax History Compared to Growth
Tax History
| Year | Tax Paid | Tax Assessment Tax Assessment Total Assessment is a certain percentage of the fair market value that is determined by local assessors to be the total taxable value of land and additions on the property. | Land | Improvement |
|---|---|---|---|---|
| 2024 | $5,024 | $21,262 | $5,269 | $15,993 |
| 2023 | $5,024 | $21,262 | $5,269 | $15,993 |
| 2022 | $5,024 | $21,262 | $5,269 | $15,993 |
| 2021 | $4,625 | $17,957 | $6,750 | $11,207 |
| 2020 | $4,580 | $17,957 | $6,750 | $11,207 |
| 2019 | $4,582 | $19,961 | $6,750 | $13,211 |
| 2018 | $3,527 | $14,823 | $5,680 | $9,143 |
| 2017 | $3,498 | $14,823 | $5,680 | $9,143 |
| 2016 | $3,516 | $14,823 | $5,680 | $9,143 |
| 2015 | $3,481 | $13,952 | $4,939 | $9,013 |
| 2014 | $3,449 | $13,952 | $4,939 | $9,013 |
| 2013 | $3,342 | $13,952 | $4,939 | $9,013 |
Agents Affiliated with this Home
-
Gary Christensen

Seller's Agent in 2022
Gary Christensen
N. W. Village Realty, Inc.
(224) 305-0168
23 in this area
185 Total Sales
-
Julie Chesne

Buyer's Agent in 2022
Julie Chesne
Compass
(773) 807-8580
1 in this area
166 Total Sales
-
Young Lee

Seller's Agent in 2016
Young Lee
Real Broker LLC
(847) 496-0062
203 Total Sales
-
S
Buyer's Agent in 2016
Seungsup Shin
Chicago Newstar Realty Inc.
Map
Source: Midwest Real Estate Data (MRED)
MLS Number: 11318620
APN: 07-26-200-021-1136
- 261 University Ln
- 437 Wingate Dr
- 409 Wingate Dr
- 703 Berkshire Ln
- 300 Wingate Dr
- 609 Berkshire Ct
- 617 Trent Ln
- 621 Sherwood Ln
- 624 Sherwood Ln
- 1375 Scarboro Rd Unit 305
- 1634 Vermont Dr Unit 41
- 1376 Seven Pines Rd Unit C2
- 101 Bar Harbour Rd Unit 6E
- 101 Bar Harbour Rd Unit 6N
- 643 Summit Dr
- 625 Scholten Dr
- 1 Trails Dr Unit V2
- 213 Scarsdale Ct Unit C2
- 323 E Weathersfield Way
- 15 Bar Harbour Rd Unit 4F
- 1848 Fox Run Dr Unit 76
- 1848 Fox Run Dr Unit 75
- 1848 Fox Run Dr Unit 78
- 1848 Fox Run Dr Unit 77
- 1848 Fox Run Dr Unit C
- 1848 Fox Run Dr Unit A
- 1850 Fox Run Dr Unit C
- 1850 Fox Run Dr Unit 72
- 1850 Fox Run Dr Unit 71
- 1850 Fox Run Dr Unit 74
- 1850 Fox Run Dr Unit 73
- 1850 Fox Run Dr Unit D
- 1850 Fox Run Dr Unit A
- 1844 Fox Run Dr Unit 84
- 1844 Fox Run Dr Unit 82
- 1844 Fox Run Dr Unit 81
- 1844 Fox Run Dr Unit 83
- 1844 Fox Run Dr Unit A1
- 1844 Fox Run Dr Unit D
- 1844 Fox Run Dr Unit 1A
