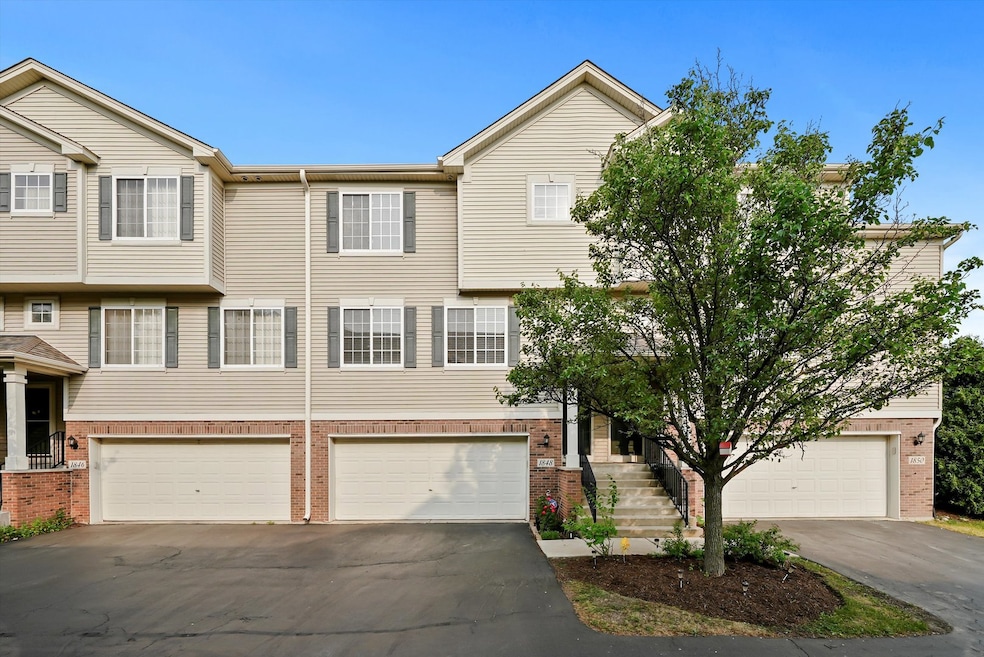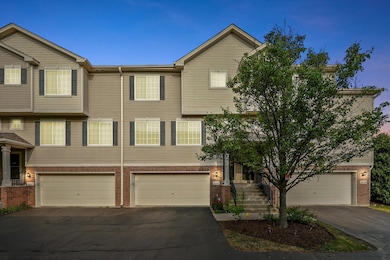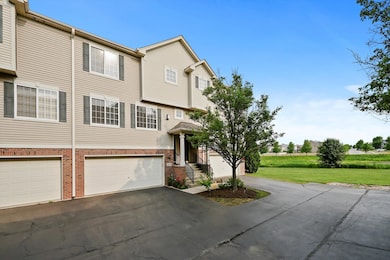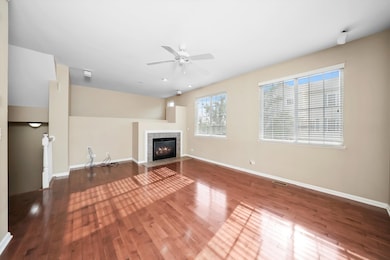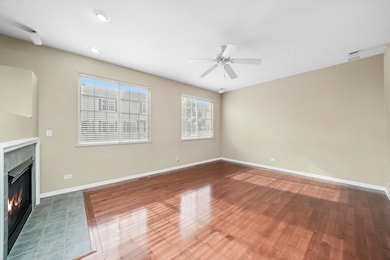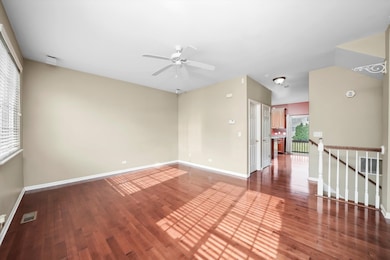1848 Fredericksburg Ln Unit 1848 Aurora, IL 60503
Far Southeast NeighborhoodHighlights
- Water Views
- Home fronts a pond
- Deck
- The Wheatlands Elementary School Rated A-
- Landscaped Professionally
- Wood Flooring
About This Home
Spacious 3-level townhouse in a prime location within highly rated District 308, offering 2 bedrooms plus a versatile loft, 2.1 baths, and a 2-car garage. The open-concept kitchen and bright living areas provide the perfect setting for entertaining or everyday comfort. Enjoy the flexibility of the loft space, ample storage, and a peaceful primary suite with an ensuite bathroom. Conveniently located near shopping, dining, and top-rated schools, this home combines comfort and convenience. Photos were taken prior to the current tenant's occupancy. The downstairs carpet will be replaced before move-in. Available as early as June 15th-schedule your showing today!
Townhouse Details
Home Type
- Townhome
Est. Annual Taxes
- $6,330
Year Built
- Built in 2003
Lot Details
- Home fronts a pond
- Landscaped Professionally
Parking
- 2 Car Garage
- Driveway
- Parking Included in Price
Home Design
- Brick Exterior Construction
- Asphalt Roof
- Concrete Perimeter Foundation
Interior Spaces
- 1,546 Sq Ft Home
- 3-Story Property
- Attached Fireplace Door
- Gas Log Fireplace
- Family Room with Fireplace
- Living Room
- Dining Room
- Storage
- Water Views
Kitchen
- Range
- Microwave
- Dishwasher
- Disposal
Flooring
- Wood
- Carpet
Bedrooms and Bathrooms
- 2 Bedrooms
- 2 Potential Bedrooms
- Dual Sinks
- Separate Shower
Laundry
- Laundry Room
- Dryer
- Washer
Basement
- Partial Basement
- Sump Pump
Outdoor Features
- Deck
Schools
- The Wheatlands Elementary School
- Bednarcik Junior High School
- Oswego East High School
Utilities
- Forced Air Heating and Cooling System
- Heating System Uses Natural Gas
- Cable TV Available
Listing and Financial Details
- Property Available on 6/15/24
- Rent includes lawn care, snow removal
Community Details
Overview
- 6 Units
- Amber Fields Subdivision
Amenities
- Common Area
Recreation
- Park
Pet Policy
- No Pets Allowed
Map
Source: Midwest Real Estate Data (MRED)
MLS Number: 12367705
APN: 03-01-451-057
- 1799 Indian Hill Ln Unit 4113
- 1741 Fredericksburg Ln
- 1919 Indian Hill Ln Unit 4035
- 629 Lincoln Station Dr Unit 1503
- 2197 Wilson Creek Cir Unit 3
- 3326 Fulshear Cir
- 3328 Fulshear Cir
- 3408 Fulshear Cir
- 2262 Shiloh Dr Unit 2
- 2571 Rourke Dr Unit 5
- 2013 Eastwick Ln
- 2295 Shiloh Dr
- 2642 Lundquist Dr
- 1917 Turtle Creek Ct
- 387 Essex Dr
- 2270 Twilight Dr Unit 2270
- 2278 Twilight Dr
- 1913 Misty Ridge Ln Unit 5
- 1932 Royal Ln
- 2397 Sunrise Cir Unit 35129
