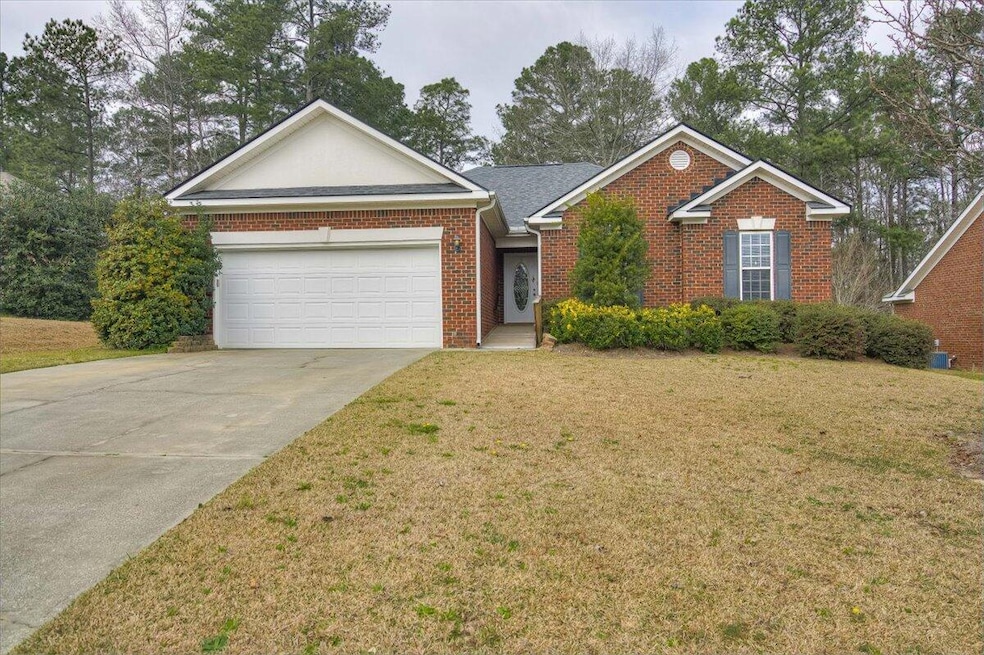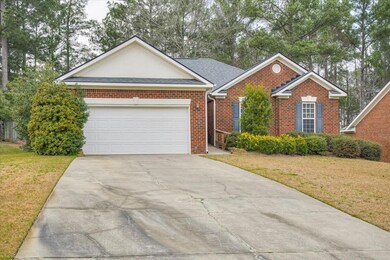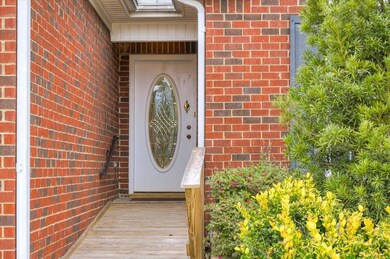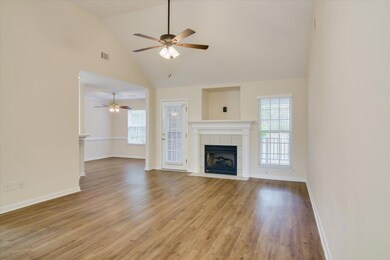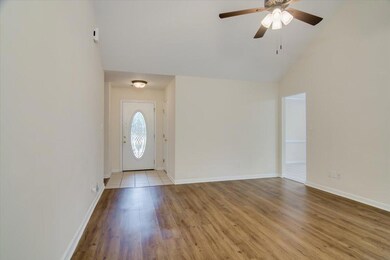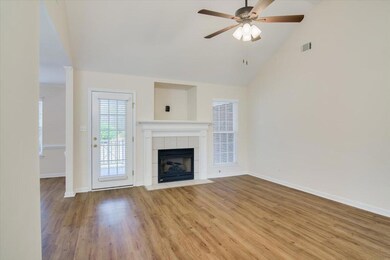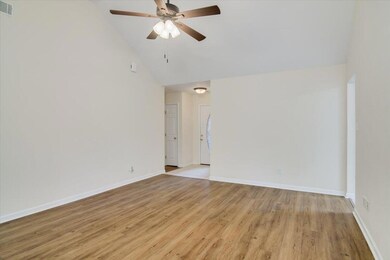
1848 Long Creek Falls Grovetown, GA 30813
Estimated Value: $260,000 - $272,000
Highlights
- Ranch Style House
- Great Room with Fireplace
- Covered patio or porch
- Baker Place Elementary School Rated A
- No HOA
- Eat-In Kitchen
About This Home
As of April 2024All brick ranch home with private back yard backing up to neighborhood green space. The foyer leads you into the Great Room with a gas fireplace for cozy winter evenings and a French door leading out. Enjoy summer evenings on the covered back porch overlooking the beautiful trees and azaleas. The dining room has views of the back yard and opens to the kitchen with bar-height peninsula. The kitchen comes equipped with refrigerator, glass-top range, microwave, garbage disposal, and dishwasher. The breakfast nook and laundry room flow from the kitchen. The four bedrooms are down the hall. Bedroom 2 has built-in shelves - perfect for a home office or storage for a craft/playroom. The Primary bedroom has a tray ceiling and spacious closet. The ensuite bath includes a walk-in shower, garden tub, and dual vanity. No HOA! Roof is 2-years old. HVAC is 2-years old. Water Heater is less than 5-years old. Only 8 miles from I-20, 8 miles to Fort Eisenhower, 16 miles to downtown. Close to shopping and parks. If room sizes are important please verify. David Huguenin to be closing attorney.
Last Agent to Sell the Property
Blanchard & Calhoun - Scott Nixon License #377750 Listed on: 02/28/2024

Home Details
Home Type
- Single Family
Est. Annual Taxes
- $872
Year Built
- Built in 2003
Lot Details
- 0.39 Acre Lot
- Lot Dimensions are 76x225
- Front and Back Yard Sprinklers
Parking
- 2 Car Garage
- Garage Door Opener
Home Design
- Ranch Style House
- Brick Exterior Construction
- Slab Foundation
- Composition Roof
Interior Spaces
- 1,662 Sq Ft Home
- Built-In Features
- Ceiling Fan
- Gas Log Fireplace
- Blinds
- Entrance Foyer
- Great Room with Fireplace
- Dining Room
- Pull Down Stairs to Attic
Kitchen
- Eat-In Kitchen
- Electric Range
- Microwave
- Dishwasher
Flooring
- Ceramic Tile
- Luxury Vinyl Tile
Bedrooms and Bathrooms
- 4 Bedrooms
- Walk-In Closet
- 2 Full Bathrooms
- Garden Bath
Laundry
- Laundry Room
- Washer and Electric Dryer Hookup
Outdoor Features
- Covered patio or porch
Schools
- Baker Place Elementary School
- Columbia Middle School
- Grovetown High School
Utilities
- Central Air
- Heating Available
- Gas Water Heater
- Cable TV Available
Community Details
- No Home Owners Association
- The Highlands @ Ivy Falls Subdivision
Listing and Financial Details
- Assessor Parcel Number 061 556
Ownership History
Purchase Details
Home Financials for this Owner
Home Financials are based on the most recent Mortgage that was taken out on this home.Purchase Details
Home Financials for this Owner
Home Financials are based on the most recent Mortgage that was taken out on this home.Purchase Details
Home Financials for this Owner
Home Financials are based on the most recent Mortgage that was taken out on this home.Purchase Details
Similar Homes in Grovetown, GA
Home Values in the Area
Average Home Value in this Area
Purchase History
| Date | Buyer | Sale Price | Title Company |
|---|---|---|---|
| Doak Angela | $264,900 | -- | |
| Aldridge Phillip E | $167,000 | -- | |
| Fulwider Samuel R | $138,900 | -- | |
| Kingsbury Custom Homes Inc | $21,500 | -- |
Mortgage History
| Date | Status | Borrower | Loan Amount |
|---|---|---|---|
| Open | Doak Angela | $207,461 | |
| Previous Owner | Aldridge Phillip E | $60,000 | |
| Previous Owner | Fulwider Samuel R | $136,754 |
Property History
| Date | Event | Price | Change | Sq Ft Price |
|---|---|---|---|---|
| 04/05/2024 04/05/24 | Sold | $264,900 | 0.0% | $159 / Sq Ft |
| 03/18/2024 03/18/24 | Pending | -- | -- | -- |
| 02/28/2024 02/28/24 | For Sale | $264,900 | -- | $159 / Sq Ft |
Tax History Compared to Growth
Tax History
| Year | Tax Paid | Tax Assessment Tax Assessment Total Assessment is a certain percentage of the fair market value that is determined by local assessors to be the total taxable value of land and additions on the property. | Land | Improvement |
|---|---|---|---|---|
| 2024 | $872 | $105,053 | $20,204 | $84,849 |
| 2023 | $872 | $98,402 | $19,804 | $78,598 |
| 2022 | $788 | $86,321 | $17,604 | $68,717 |
| 2021 | $739 | $76,663 | $14,804 | $61,859 |
| 2020 | $717 | $71,375 | $14,704 | $56,671 |
| 2019 | $695 | $68,993 | $12,804 | $56,189 |
| 2018 | $662 | $64,868 | $12,804 | $52,064 |
| 2017 | $669 | $64,909 | $13,384 | $51,525 |
| 2016 | $576 | $61,688 | $12,580 | $49,108 |
| 2015 | $574 | $61,456 | $12,180 | $49,276 |
| 2014 | $560 | $57,904 | $11,780 | $46,124 |
Agents Affiliated with this Home
-
LeeAnn Rhoden

Seller's Agent in 2024
LeeAnn Rhoden
Blanchard & Calhoun - Scott Nixon
(434) 316-4754
31 Total Sales
-
Emily Aceves
E
Buyer's Agent in 2024
Emily Aceves
Meybohm
(706) 825-8967
8 Total Sales
Map
Source: REALTORS® of Greater Augusta
MLS Number: 525886
APN: 061-556
- 510 Sweet Meadow Dr
- 505 Sweet Meadow Dr
- 4804 High Meadows Dr
- 207 High Meadows Cir
- 4801 High Meadows Dr
- 2130 Sylvan Lake Dr
- 1622 Sweet Meadow Ln
- 1108 Jolly Ln
- 1116 Jolly Ln
- 1128 Jolly Ln
- 690 Ronaldsay Rd
- 5416 Texel Ln
- 721 Ronaldsay Rd
- 5424 Texel Ln
- 715 Ronaldsay Rd
- 711 Ronaldsay Rd
- 614 Hope St
- 707 Ronaldsay Rd
- 8019 High Vista Ln
- 624 Hope St
- 1848 Long Creek Falls
- 1846 Long Creek Falls
- 1850 Long Creek Falls
- 1852 Long Creek Falls
- 1844 Long Creek Falls
- 1854 Long Creek Falls
- 1842 Long Creek Falls
- 1851 Long Creek Falls
- 1849 Long Creek Falls
- 300 Bowen Falls
- 1853 Long Creek Falls
- 1845 Long Creek Falls Rd
- 1856 Long Creek Falls
- 1843 Long Creek Falls
- 305 Bowen Falls
- 1855 Long Creek Falls
- 1838 Long Creek Falls
- 1841 Long Creek Falls
- 307 Bowen Falls
- 1858 Long Creek Falls
