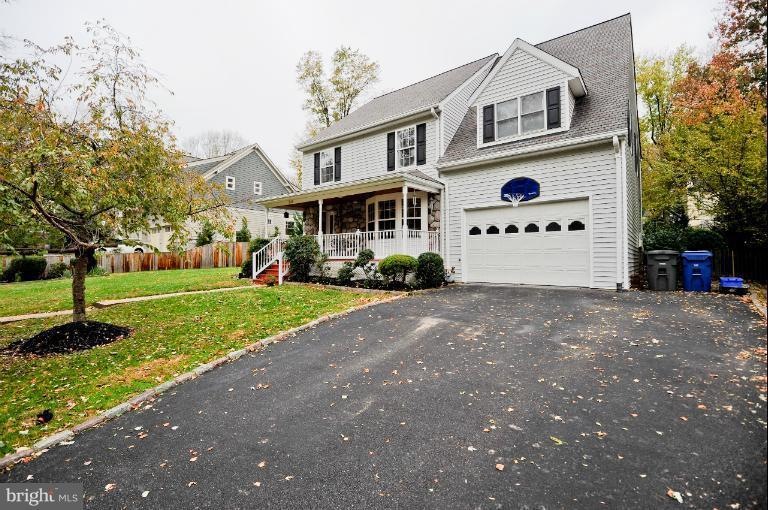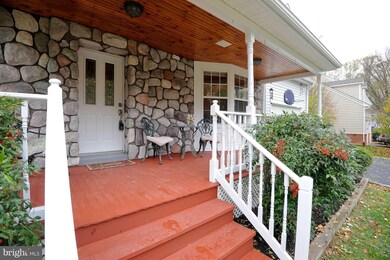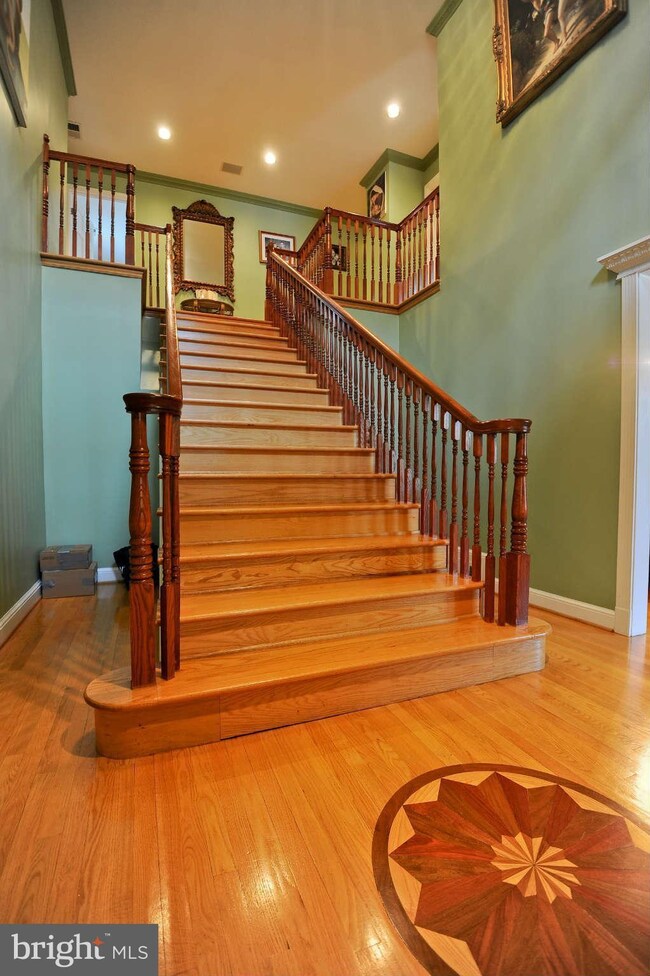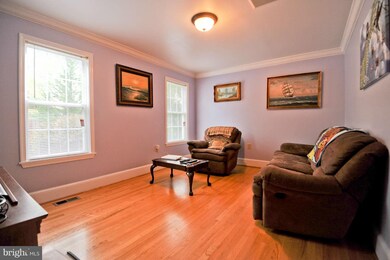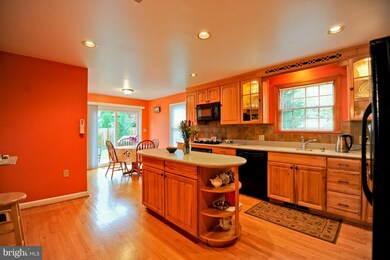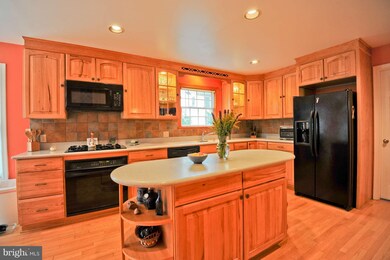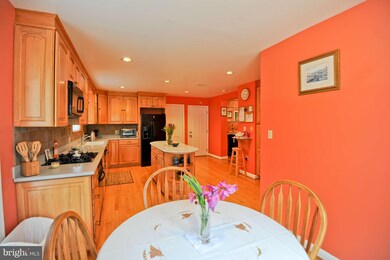
1848 Macarthur Dr McLean, VA 22101
Highlights
- Open Floorplan
- Colonial Architecture
- Vaulted Ceiling
- Chesterbrook Elementary School Rated A
- Premium Lot
- Wood Flooring
About This Home
As of May 2021Uniquely Remodeled Colonial on a beautiful lot. 4BR's up, 5.5 baths. Dramatic two-story foyer. Elegant DR w/bay window. Gourmet Kitchen w/island &, breakfast area. Adj FR. Hdwd floors. Luxurious Master Suite w/sitting area, walk-in closet & private bath.2 add'l brs & bath up. 2nd Master Suite on 2nd upper level. Walk-out Lower lvl features rec rm, full bath. Oversized 1 car Garage!
Home Details
Home Type
- Single Family
Est. Annual Taxes
- $6,747
Year Built
- Built in 1949
Lot Details
- 10,048 Sq Ft Lot
- Back Yard Fenced
- Landscaped
- No Through Street
- Premium Lot
- Property is in very good condition
- Property is zoned 120
Parking
- 1 Car Attached Garage
- Garage Door Opener
Home Design
- Colonial Architecture
- Stone Siding
- Vinyl Siding
Interior Spaces
- Property has 3 Levels
- Open Floorplan
- Chair Railings
- Crown Molding
- Vaulted Ceiling
- Ceiling Fan
- Skylights
- Recessed Lighting
- Window Treatments
- Bay Window
- Sliding Doors
- Entrance Foyer
- Family Room Off Kitchen
- Sitting Room
- Dining Room
- Den
- Game Room
- Wood Flooring
- Attic
Kitchen
- Breakfast Room
- Eat-In Kitchen
- Gas Oven or Range
- Cooktop
- Microwave
- Ice Maker
- Dishwasher
- Kitchen Island
- Upgraded Countertops
- Disposal
Bedrooms and Bathrooms
- 4 Bedrooms
- En-Suite Primary Bedroom
- En-Suite Bathroom
- In-Law or Guest Suite
- 5.5 Bathrooms
- Whirlpool Bathtub
Laundry
- Laundry Room
- Dryer
- Washer
Finished Basement
- Basement Fills Entire Space Under The House
- Walk-Up Access
- Connecting Stairway
- Rear Basement Entry
- Sump Pump
- Basement Windows
Outdoor Features
- Porch
Utilities
- Forced Air Zoned Heating and Cooling System
- Vented Exhaust Fan
- Natural Gas Water Heater
Community Details
- No Home Owners Association
Listing and Financial Details
- Tax Lot 30
- Assessor Parcel Number 41-1-11- -30
Ownership History
Purchase Details
Home Financials for this Owner
Home Financials are based on the most recent Mortgage that was taken out on this home.Purchase Details
Home Financials for this Owner
Home Financials are based on the most recent Mortgage that was taken out on this home.Purchase Details
Home Financials for this Owner
Home Financials are based on the most recent Mortgage that was taken out on this home.Purchase Details
Home Financials for this Owner
Home Financials are based on the most recent Mortgage that was taken out on this home.Similar Homes in the area
Home Values in the Area
Average Home Value in this Area
Purchase History
| Date | Type | Sale Price | Title Company |
|---|---|---|---|
| Deed | $1,650,000 | Premier Title Inc | |
| Deed | $875,000 | Premier Title Inc | |
| Warranty Deed | $885,000 | -- | |
| Deed | $168,000 | -- |
Mortgage History
| Date | Status | Loan Amount | Loan Type |
|---|---|---|---|
| Open | $1,500,000 | New Conventional | |
| Previous Owner | $700,000 | New Conventional | |
| Previous Owner | $625,000 | New Conventional | |
| Previous Owner | $134,400 | Purchase Money Mortgage |
Property History
| Date | Event | Price | Change | Sq Ft Price |
|---|---|---|---|---|
| 05/24/2021 05/24/21 | Sold | $1,650,000 | +10.0% | $406 / Sq Ft |
| 04/19/2021 04/19/21 | Pending | -- | -- | -- |
| 04/14/2021 04/14/21 | For Sale | $1,499,900 | +69.5% | $369 / Sq Ft |
| 05/30/2013 05/30/13 | Sold | $885,000 | -1.6% | $324 / Sq Ft |
| 04/08/2013 04/08/13 | Pending | -- | -- | -- |
| 04/04/2013 04/04/13 | For Sale | $899,500 | -- | $329 / Sq Ft |
Tax History Compared to Growth
Tax History
| Year | Tax Paid | Tax Assessment Tax Assessment Total Assessment is a certain percentage of the fair market value that is determined by local assessors to be the total taxable value of land and additions on the property. | Land | Improvement |
|---|---|---|---|---|
| 2024 | $20,889 | $1,693,760 | $599,000 | $1,094,760 |
| 2023 | $19,929 | $1,670,760 | $576,000 | $1,094,760 |
| 2022 | $18,986 | $1,570,690 | $462,000 | $1,108,690 |
| 2021 | $16,017 | $1,425,240 | $440,000 | $985,240 |
| 2020 | $11,446 | $908,950 | $440,000 | $468,950 |
| 2019 | $11,400 | $903,940 | $440,000 | $463,940 |
| 2018 | $10,044 | $873,430 | $423,000 | $450,430 |
| 2017 | $10,800 | $873,430 | $423,000 | $450,430 |
| 2016 | $10,700 | $865,430 | $415,000 | $450,430 |
| 2015 | $10,042 | $840,310 | $403,000 | $437,310 |
| 2014 | $9,883 | $828,310 | $391,000 | $437,310 |
Agents Affiliated with this Home
-

Seller's Agent in 2021
Sahba Samimi
Right Address Realty
(301) 580-9500
11 in this area
37 Total Sales
-

Seller Co-Listing Agent in 2021
Marilyn Santiago
Right Address Realty
(202) 286-8555
4 in this area
20 Total Sales
-

Buyer's Agent in 2021
John Akhavan
Realty ONE Group Capital
(703) 522-6444
5 in this area
57 Total Sales
-

Seller's Agent in 2013
Jake Sullivan
RE/MAX
(703) 966-1936
32 in this area
62 Total Sales
-

Buyer's Agent in 2013
Barbara Simon & Robin Cale
McEnearney Associates
(703) 598-4662
2 in this area
71 Total Sales
Map
Source: Bright MLS
MLS Number: 1003432826
APN: 0411-11-0030
- 1889 Virginia Ave
- 1914 Birch Rd
- 1903 Kirby Rd
- 1918 Valleywood Rd
- 1725 Birch Rd
- 6511 Ivy Hill Dr
- 2022 Rockingham St
- 1853 Massachusetts Ave
- 6514 Byrnes Dr
- 1710 Fairview Ave
- 1912 Corliss Ct
- 6315 Old Dominion Dr
- 6304 Old Dominion Dr
- 6139 Franklin Park Rd
- 6330 Cross St
- 6137 Franklin Park Rd
- 6504 Divine St
- 1718 Chateau Ct
- 6124 Old Dominion Dr
- 1712 Briar Ridge Rd
