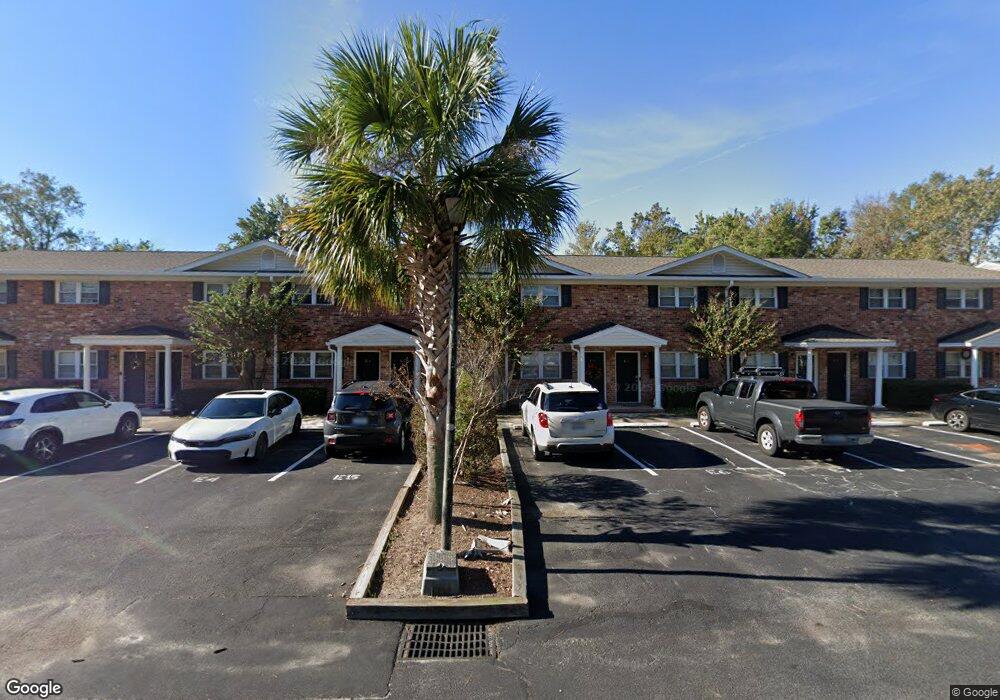1848 Mepkin Rd Unit E3 Charleston, SC 29407
West Ashley NeighborhoodEstimated Value: $186,945 - $208,000
2
Beds
2
Baths
1,008
Sq Ft
$197/Sq Ft
Est. Value
About This Home
This home is located at 1848 Mepkin Rd Unit E3, Charleston, SC 29407 and is currently estimated at $198,486, approximately $196 per square foot. 1848 Mepkin Rd Unit E3 is a home located in Charleston County with nearby schools including Springfield Elementary School, West Ashley High School, and Orange Grove Elementary Charter School.
Ownership History
Date
Name
Owned For
Owner Type
Purchase Details
Closed on
Dec 17, 2020
Sold by
Leffew James H
Bought by
Granville Red Llc
Current Estimated Value
Purchase Details
Closed on
Jul 17, 2020
Sold by
Granville Red Llc
Bought by
Leffew James H
Home Financials for this Owner
Home Financials are based on the most recent Mortgage that was taken out on this home.
Original Mortgage
$78,800
Interest Rate
3.1%
Mortgage Type
New Conventional
Purchase Details
Closed on
Sep 7, 2018
Sold by
Leffew James
Bought by
Granville Red Llc
Home Financials for this Owner
Home Financials are based on the most recent Mortgage that was taken out on this home.
Original Mortgage
$79,687
Interest Rate
4.5%
Mortgage Type
New Conventional
Purchase Details
Closed on
Jul 10, 2018
Sold by
Birge Properties Llc
Bought by
Leffew James
Home Financials for this Owner
Home Financials are based on the most recent Mortgage that was taken out on this home.
Original Mortgage
$79,687
Interest Rate
4.5%
Mortgage Type
New Conventional
Purchase Details
Closed on
Feb 7, 2013
Sold by
Ely Raymond L
Bought by
Birge Properties Llc
Purchase Details
Closed on
May 16, 2007
Sold by
Mepkin Converters Llc
Bought by
Ely Raymond L
Create a Home Valuation Report for This Property
The Home Valuation Report is an in-depth analysis detailing your home's value as well as a comparison with similar homes in the area
Home Values in the Area
Average Home Value in this Area
Purchase History
| Date | Buyer | Sale Price | Title Company |
|---|---|---|---|
| Granville Red Llc | -- | None Available | |
| Leffew James H | -- | None Available | |
| Granville Red Llc | -- | None Available | |
| Leffew James | $106,250 | None Available | |
| Birge Properties Llc | $62,000 | -- | |
| Ely Raymond L | $121,900 | None Available |
Source: Public Records
Mortgage History
| Date | Status | Borrower | Loan Amount |
|---|---|---|---|
| Previous Owner | Leffew James H | $78,800 | |
| Previous Owner | Leffew James | $79,687 |
Source: Public Records
Tax History Compared to Growth
Tax History
| Year | Tax Paid | Tax Assessment Tax Assessment Total Assessment is a certain percentage of the fair market value that is determined by local assessors to be the total taxable value of land and additions on the property. | Land | Improvement |
|---|---|---|---|---|
| 2024 | $1,954 | $6,360 | $0 | $0 |
| 2023 | $1,954 | $6,360 | $0 | $0 |
| 2022 | $1,778 | $6,360 | $0 | $0 |
| 2021 | $1,757 | $6,360 | $0 | $0 |
| 2020 | $1,745 | $6,360 | $0 | $0 |
| 2019 | $1,826 | $6,360 | $0 | $0 |
| 2017 | $1,110 | $3,900 | $0 | $0 |
| 2016 | $1,077 | $3,900 | $0 | $0 |
| 2015 | $1,031 | $3,900 | $0 | $0 |
| 2014 | $976 | $0 | $0 | $0 |
| 2011 | -- | $0 | $0 | $0 |
Source: Public Records
Map
Nearby Homes
- 1836 Mepkin Rd Unit D7
- 1836 Mepkin Rd Unit 1033
- 1820 Mepkin Rd Unit 1019
- 1847 Mepkin Rd
- 1816 Mepkin Rd Unit B1
- 1852 Mepkin Rd Unit F4
- 1851 Mepkin Rd
- 1812 Manigault Place
- 1810 Mepkin Rd Unit A7
- 1866 Manigault Place
- 1713 Boone Hall Dr Unit 1082
- 1807 Debbenshire Dr
- 1865 Cattail Row
- 1861 Cattail Row
- 1866 Ashley Hall Rd
- 1778 Brockington Ave
- 1908 Savage Rd
- 6 Captiva Row
- 1522 N Pinebark Ln
- 2038 Ironstone Alley Unit Lot 17
- 1848 Mepkin Rd Unit 1043
- 1848 Mepkin Rd Unit E10
- 1848 Mepkin Rd Unit E9
- 1848 Mepkin Rd Unit E8
- 1848 Mepkin Rd Unit E7
- 1848 Mepkin Rd Unit E6
- 1848 Mepkin Rd Unit E5
- 1848 Mepkin Rd Unit E4
- 1848 Mepkin Rd Unit E2
- 1848 Mepkin Rd Unit E1
- 1848 Mepkin Rd Unit 1036
- 1848 Mepkin Rd Unit 1040
- 1848 Mepkin Rd Unit E3
- 1848 Mepkin Rd Unit E7
- 1848 Mepkin Rd Unit E5
- 1852 Mepkin Rd Unit 1049
- 1852 Mepkin Rd Unit F10
- 1852 Mepkin Rd Unit F9
- 1852 Mepkin Rd Unit F7
- 1852 Mepkin Rd Unit F6
