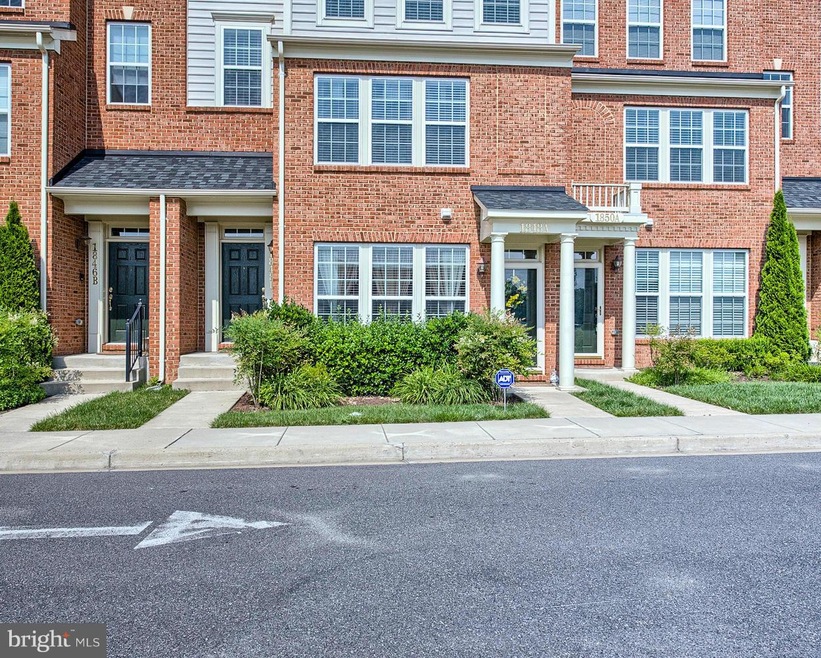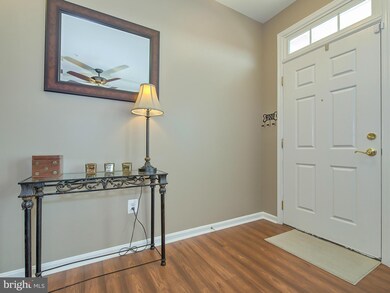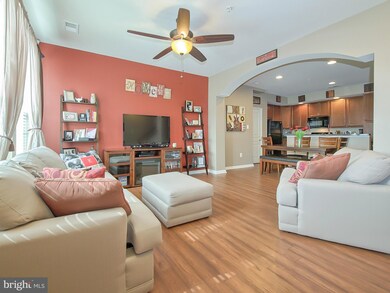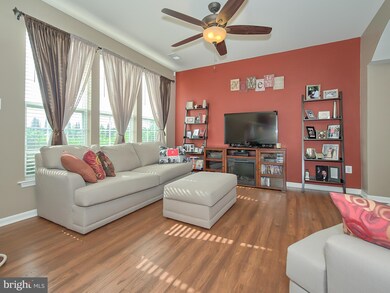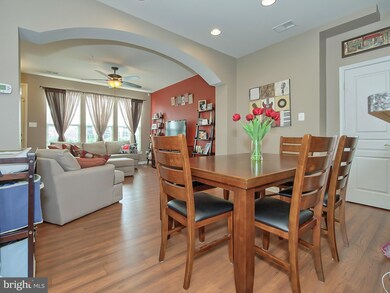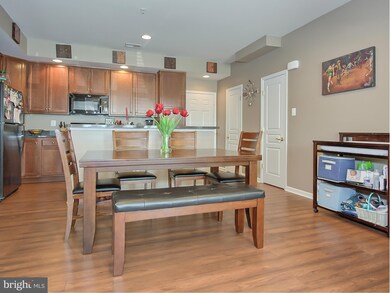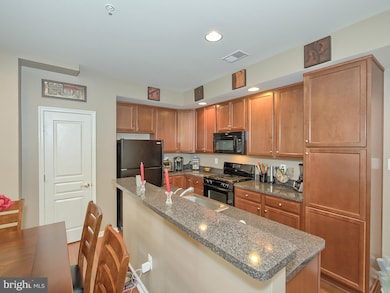
1848 Monocacy View Cir Unit 63A Frederick, MD 21701
Wormans Mill NeighborhoodHighlights
- Private Pool
- Open Floorplan
- Wood Flooring
- Walkersville High School Rated A-
- Colonial Architecture
- Tennis Courts
About This Home
As of September 2021Ground level condo beautifully maintained. 2nd level that provides 2 large bedrooms, 2 full baths & laundry room and loft. 1/2 bath on main. Lots to enjoy about home which includes open floor plan on main level. Wood floors on the main level. Restaurants & grocery close by. Newest section of Monocacy Landing & is directly across from swimming pool, tot lot & tennis courts. 1 car garage w/ driveway
Last Agent to Sell the Property
Long & Foster Real Estate, Inc. License #534742 Listed on: 07/02/2016

Property Details
Home Type
- Condominium
Est. Annual Taxes
- $3,189
Year Built
- Built in 2010
HOA Fees
Parking
- 1 Car Attached Garage
- Garage Door Opener
Home Design
- Colonial Architecture
- Brick Exterior Construction
Interior Spaces
- 1,736 Sq Ft Home
- Property has 2 Levels
- Open Floorplan
- Window Treatments
- Combination Dining and Living Room
- Wood Flooring
Kitchen
- Breakfast Area or Nook
- Stove
- Microwave
- Ice Maker
- Dishwasher
- Disposal
Bedrooms and Bathrooms
- 2 Bedrooms
- En-Suite Bathroom
- 2.5 Bathrooms
Laundry
- Dryer
- Washer
Schools
- Walkersville Elementary And Middle School
- Walkersville High School
Utilities
- Forced Air Heating and Cooling System
- Vented Exhaust Fan
- Natural Gas Water Heater
Additional Features
- Private Pool
- Property is in very good condition
Listing and Financial Details
- Assessor Parcel Number 1102466899
Community Details
Overview
- Association fees include common area maintenance, lawn maintenance, insurance, snow removal, trash
- Low-Rise Condominium
- Monocacy Landing Community
- Monocacy Landing Subdivision
- The community has rules related to covenants
Recreation
- Tennis Courts
- Soccer Field
- Community Playground
- Community Pool
- Jogging Path
Similar Homes in Frederick, MD
Home Values in the Area
Average Home Value in this Area
Property History
| Date | Event | Price | Change | Sq Ft Price |
|---|---|---|---|---|
| 09/29/2021 09/29/21 | Sold | $225,000 | -2.2% | $130 / Sq Ft |
| 09/14/2021 09/14/21 | Pending | -- | -- | -- |
| 09/14/2021 09/14/21 | For Sale | $230,000 | +15.0% | $132 / Sq Ft |
| 10/12/2018 10/12/18 | Sold | $200,000 | -4.8% | $115 / Sq Ft |
| 09/15/2018 09/15/18 | Price Changed | $210,000 | -4.1% | $121 / Sq Ft |
| 09/14/2018 09/14/18 | Pending | -- | -- | -- |
| 09/01/2018 09/01/18 | Price Changed | $219,000 | -1.4% | $126 / Sq Ft |
| 08/15/2018 08/15/18 | Price Changed | $222,000 | -1.8% | $128 / Sq Ft |
| 08/03/2018 08/03/18 | Price Changed | $226,000 | +2.7% | $130 / Sq Ft |
| 08/02/2018 08/02/18 | For Sale | $220,000 | +12.5% | $127 / Sq Ft |
| 10/28/2016 10/28/16 | Sold | $195,500 | -4.6% | $113 / Sq Ft |
| 09/09/2016 09/09/16 | Pending | -- | -- | -- |
| 08/29/2016 08/29/16 | Price Changed | $205,000 | -1.9% | $118 / Sq Ft |
| 08/18/2016 08/18/16 | Price Changed | $209,000 | -3.2% | $120 / Sq Ft |
| 08/01/2016 08/01/16 | Price Changed | $215,900 | -1.8% | $124 / Sq Ft |
| 07/02/2016 07/02/16 | For Sale | $219,900 | +15.8% | $127 / Sq Ft |
| 02/27/2012 02/27/12 | Sold | $189,900 | 0.0% | $111 / Sq Ft |
| 01/31/2012 01/31/12 | Off Market | $189,900 | -- | -- |
| 01/26/2012 01/26/12 | Pending | -- | -- | -- |
| 08/08/2011 08/08/11 | For Sale | $199,990 | -- | $116 / Sq Ft |
Tax History Compared to Growth
Agents Affiliated with this Home
-
Elaine Koehl

Seller's Agent in 2021
Elaine Koehl
Samson Properties
(301) 606-2363
8 in this area
49 Total Sales
-
N
Buyer's Agent in 2021
Non Member Member
Metropolitan Regional Information Systems
-
Andrew Mackintosh

Seller's Agent in 2018
Andrew Mackintosh
Mackintosh, Inc.
(301) 748-2241
44 Total Sales
-
Greg Salley

Seller's Agent in 2016
Greg Salley
Long & Foster Real Estate, Inc.
(301) 606-3302
2 in this area
104 Total Sales
-
Lynne DePaso

Seller's Agent in 2012
Lynne DePaso
Land & Homes LC
(703) 927-3090
17 Total Sales
-
Christy Issler

Buyer's Agent in 2012
Christy Issler
Charis Realty Group
(240) 285-6497
45 Total Sales
Map
Source: Bright MLS
MLS Number: 1001206227
- 1806A Monocacy View Cir
- 1791B Wheyfield Dr
- 1813 Wheyfield Dr Unit 10-A
- 1726 Emory St
- 1724 Derrs Square E
- 1441 Wheyfield Dr
- 1414 Bexley Ln
- 1400 Laurel Wood Way
- 1765 Algonquin Rd
- 1743 Wheyfield Dr
- 1501 S Rambling Way
- 1764 Algonquin Rd
- 1735 Wheyfield Dr
- 1721 Dearbought Dr
- 8207 Blue Heron Dr Unit 1C
- 8011 Lighthouse Landing
- 7906 Longmeadow Dr
- 8010 Hollow Reed Ct
- 2409 Bear Den Rd
- 8401 Progress Ct
