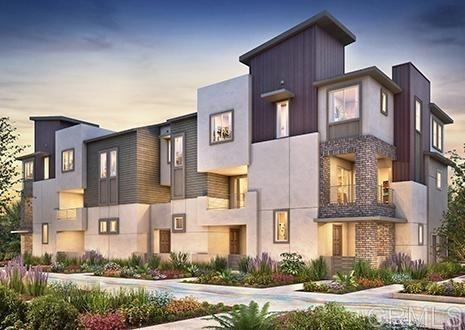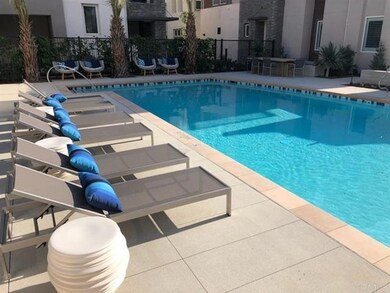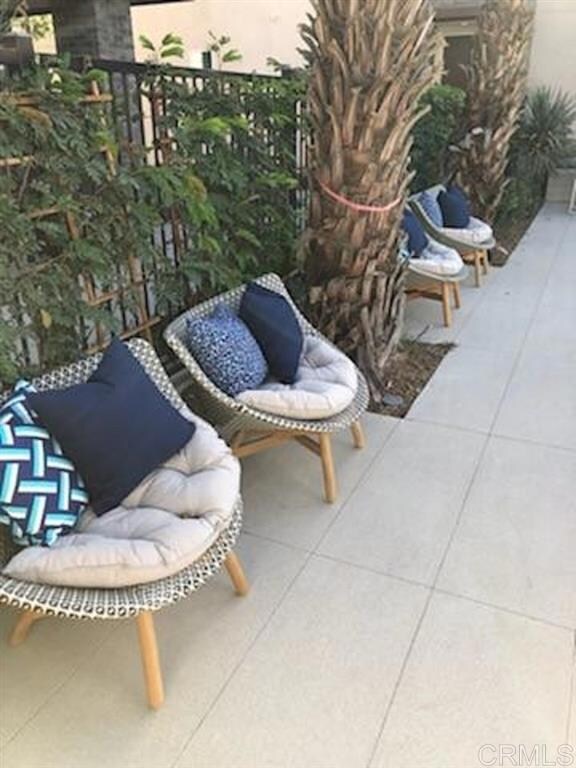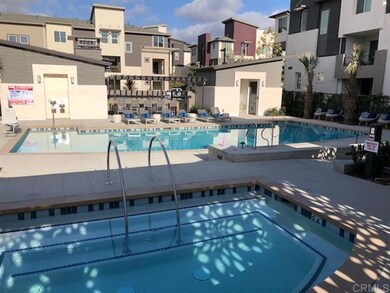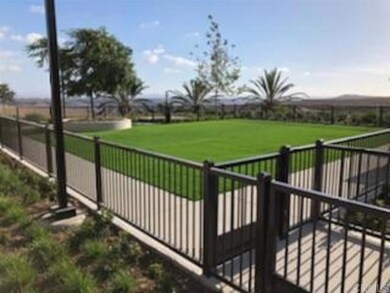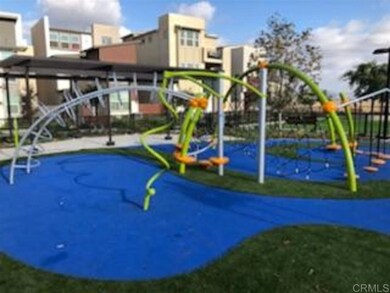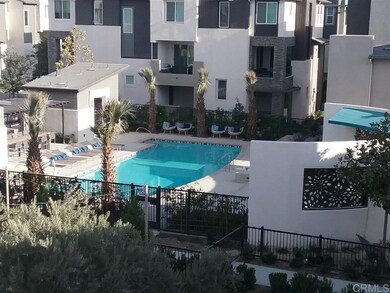
1848 Observation Way Unit 3 Chula Vista, CA 91915
Otay Ranch NeighborhoodHighlights
- Community Pool
- 2 Car Attached Garage
- Laundry Room
- Wolf Canyon Elementary School Rated A-
- Living Room
- Attached Carport
About This Home
As of July 2022New construction, anticipated move in summer 2020. South facing w/pool view. 3 Br + 2.5 Ba + 2 Car attached garage. Smart home connectivity included. Private gated entry with spacious patio and deck for outdoor living. Stunning open kitchen w/white cabinets, granite counters, stainless steel appliances and gourmet Island. Living, dining areas and master suites deliver elegance. Newly included "Smart Home Connectivity. " Please see supplement for detail. [Supplement]: NEW INCLUDED ITEMS, Amazon Echo Show, Amazon Echo smart speaker with video display, Eero Wi-Fi router, Ring Elite doorbell camera, Wi-Fi enabled garage door opener, Kwikset SmartCode door lock with home connect, Honeywell T6 Pro smart Wi-Fi thermostat, Cat6 wiring, Rinnai tankless water heater with wireless module and mobile app and 3iDevices enabled light switches. Distinctively urban architecture, Decorative metal siding, clean-lined brick veneer and wood accents per architectural plan, Smooth panel roll up garage door. Therma Tru front door in a designer selected color scheme with Kwikset(r) Tavaris polished chrome door hardware and satin etched glass, Composition shingle roof for a clean modern look, distinctive European style white Thermofoil cabinetry with stainless steel pulls , Smooth finish five panel interior doors with Kwikset(r) Ladera polished chrome hardware, Sleek door casings and 3.5 inch baseboards, Advanced Category 5e wiring for high-speed computer and telephone connections, USB/Duplex outlet at kitchen,6 inch x 6 inch white ceramic tile on shower walls with 2 inch x 2 inch white ceramic tile on shower floor, Cultured marble countertops with square edge with 4" back splash, Moen (r) Align series hardware trim in shower and sink, Conduit for a future electric car charging station *Conduit only, trim not included, Rinnai(r) tankless water heater with expansion tank, vinyl dual-pane windows with low-e glass. Element and Z at Millenia, where urban living is transformed into a complete ...
Last Agent to Sell the Property
Shea Advantage License #00876338 Listed on: 11/04/2019
Property Details
Home Type
- Condominium
Est. Annual Taxes
- $12,606
Year Built
- Built in 2020
HOA Fees
- $327 Monthly HOA Fees
Parking
- 2 Car Attached Garage
- Attached Carport
- Parking Available
- Garage Door Opener
Home Design
- Shingle Roof
- Composition Roof
- Wood Siding
- Stucco
Interior Spaces
- 1,430 Sq Ft Home
- 3-Story Property
- Entryway
- Living Room
Kitchen
- Gas Oven or Range
- Free-Standing Range
- Microwave
- Dishwasher
- Disposal
Bedrooms and Bathrooms
- 3 Bedrooms
- All Upper Level Bedrooms
Laundry
- Laundry Room
- Stacked Washer and Dryer
Utilities
- Forced Air Heating and Cooling System
- Heating System Uses Natural Gas
Community Details
Overview
- 176 Units
- First Service Residential Association, Phone Number (800) 527-3914
- Z
Recreation
- Community Pool
Similar Homes in Chula Vista, CA
Home Values in the Area
Average Home Value in this Area
Mortgage History
| Date | Status | Loan Amount | Loan Type |
|---|---|---|---|
| Closed | $120,000 | New Conventional |
Property History
| Date | Event | Price | Change | Sq Ft Price |
|---|---|---|---|---|
| 07/07/2022 07/07/22 | Sold | $770,000 | 0.0% | $538 / Sq Ft |
| 06/11/2022 06/11/22 | Pending | -- | -- | -- |
| 06/01/2022 06/01/22 | Price Changed | $770,000 | -3.1% | $538 / Sq Ft |
| 05/26/2022 05/26/22 | For Sale | $795,000 | +67.4% | $556 / Sq Ft |
| 07/01/2020 07/01/20 | Sold | $474,955 | +10.7% | $332 / Sq Ft |
| 12/04/2019 12/04/19 | Pending | -- | -- | -- |
| 11/04/2019 11/04/19 | For Sale | $429,000 | -- | $300 / Sq Ft |
Tax History Compared to Growth
Tax History
| Year | Tax Paid | Tax Assessment Tax Assessment Total Assessment is a certain percentage of the fair market value that is determined by local assessors to be the total taxable value of land and additions on the property. | Land | Improvement |
|---|---|---|---|---|
| 2025 | $12,606 | $801,108 | $551,412 | $249,696 |
| 2024 | $12,606 | $785,400 | $540,600 | $244,800 |
| 2023 | $12,055 | $741,000 | $510,000 | $231,000 |
| 2022 | $8,936 | $484,454 | $183,600 | $300,854 |
| 2021 | $8,729 | $474,955 | $180,000 | $294,955 |
| 2020 | $4,016 | $63,653 | $63,653 | $0 |
| 2019 | $3,933 | $62,405 | $62,405 | $0 |
| 2018 | $3,845 | $61,182 | $61,182 | $0 |
Agents Affiliated with this Home
-

Seller's Agent in 2022
Cesar Zepe Ybarra
Coldwell Banker West
(619) 289-1408
10 in this area
64 Total Sales
-

Seller Co-Listing Agent in 2022
Fabiola Gonzalez
Coldwell Banker West
(619) 279-7167
11 in this area
100 Total Sales
-

Buyer's Agent in 2022
Lily Luu
HNA Realty, Inc.
(619) 382-7963
1 in this area
13 Total Sales
-

Seller's Agent in 2020
Lisa Sanshey-Beaudin
Shea Advantage
(619) 572-1060
22 in this area
90 Total Sales
-
S
Buyer's Agent in 2020
Stacy Tokko
Keller Williams-Silicon Valley
Map
Source: California Regional Multiple Listing Service (CRMLS)
MLS Number: 190059833
APN: 643-063-08-06
- 1842 Observation Way Unit 2
- 1842 Observation Way Unit 3
- 2035 Element Way
- 2140 Stellar Way Unit 4
- 2123 Element Way
- 1993 Strata St
- 2056 Callisto Terrace
- 2013 Bravo Loop Unit 2
- 3001 Bravo Loop Unit 4
- 3001 Bravo Loop Unit 1
- 2035 Bravo Loop Unit 6
- 2053 Tango Loop Unit 3
- 2025 Aquarius St
- 1855 Montage Ave
- 1939 Strata St
- 1905 Soho Ln Unit 2
- 1890 Cosmopolitan Ln Unit 3
- 1840 Mint Terrace
- 1840 Mint Terrace Unit 4
- 1959 Minimalist Ln
