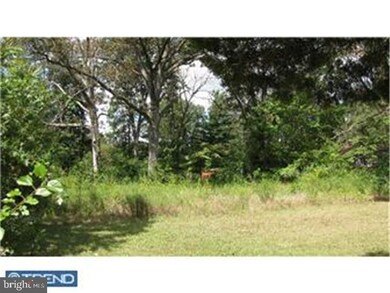
1848 Point Pleasant Ave Deptford, NJ 08096
Deptford Township NeighborhoodEstimated Value: $419,000 - $557,000
Highlights
- Newly Remodeled
- Cathedral Ceiling
- Attic
- Colonial Architecture
- Whirlpool Bathtub
- No HOA
About This Home
As of June 2020New construction to be built! Great lot on a dead end street. 2 Story Model features open 2 Story Foyer with Living Room and Dining Room. Nice Kitchen with Breatfast area overlooking yard. Kitchen is open to nice size Family Room. Fantastic master suite with Tray Ceiling and Master Bath with soaking tub and double vanity and stall shower. Nice walk in closet. Gas heat and central air. 1 Car Garage, nice front Porch. Great location - close to shopping and major road ways. Still time to pick colors and selections.
Last Agent to Sell the Property
BHHS Fox & Roach-Mullica Hill North Listed on: 09/15/2017

Last Buyer's Agent
CHERYL CAMPO
Weichert Realtors-Mullica Hill
Home Details
Home Type
- Single Family
Est. Annual Taxes
- $1,059
Year Built
- Built in 2017 | Newly Remodeled
Lot Details
- 0.28 Acre Lot
- Lot Dimensions are 120 x 100
- Property is in excellent condition
Parking
- 1 Car Direct Access Garage
- Front Facing Garage
- Driveway
Home Design
- Colonial Architecture
- Shingle Roof
- Stone Siding
Interior Spaces
- Property has 2 Levels
- Cathedral Ceiling
- Family Room
- Living Room
- Dining Room
- Crawl Space
- Laundry on main level
- Attic
Kitchen
- Breakfast Area or Nook
- Butlers Pantry
- Self-Cleaning Oven
- Built-In Microwave
- Dishwasher
- Disposal
Flooring
- Wall to Wall Carpet
- Vinyl
Bedrooms and Bathrooms
- 4 Bedrooms
- En-Suite Primary Bedroom
- En-Suite Bathroom
- Whirlpool Bathtub
- Walk-in Shower
Outdoor Features
- Exterior Lighting
Schools
- Monongahela Middle School
- Deptford Township High School
Utilities
- Forced Air Heating and Cooling System
- Natural Gas Water Heater
- Cable TV Available
Community Details
- No Home Owners Association
- Built by JENTSCH BUILDERS
- Tate
Listing and Financial Details
- Tax Lot 00010
- Assessor Parcel Number 02-00279-00010
Ownership History
Purchase Details
Home Financials for this Owner
Home Financials are based on the most recent Mortgage that was taken out on this home.Purchase Details
Home Financials for this Owner
Home Financials are based on the most recent Mortgage that was taken out on this home.Purchase Details
Similar Homes in the area
Home Values in the Area
Average Home Value in this Area
Purchase History
| Date | Buyer | Sale Price | Title Company |
|---|---|---|---|
| Jentsch Builders Llc | -- | None Available | |
| Marino Thomas A | $298,730 | Core Title | |
| Jentsch Lawrence | $45,000 | Congress Title |
Mortgage History
| Date | Status | Borrower | Loan Amount |
|---|---|---|---|
| Open | Marino Thomas A | $65,000 | |
| Open | Marino Thomas A | $259,000 | |
| Previous Owner | Marino Thomas A | $238,984 | |
| Previous Owner | Brown Scott D | $76,698 | |
| Previous Owner | Brown Scott D | $80,750 |
Property History
| Date | Event | Price | Change | Sq Ft Price |
|---|---|---|---|---|
| 06/05/2020 06/05/20 | Sold | $298,730 | +11.1% | -- |
| 08/09/2019 08/09/19 | Pending | -- | -- | -- |
| 03/23/2019 03/23/19 | Price Changed | $268,800 | +8.8% | -- |
| 09/15/2017 09/15/17 | For Sale | $247,000 | -- | -- |
Tax History Compared to Growth
Tax History
| Year | Tax Paid | Tax Assessment Tax Assessment Total Assessment is a certain percentage of the fair market value that is determined by local assessors to be the total taxable value of land and additions on the property. | Land | Improvement |
|---|---|---|---|---|
| 2024 | $8,526 | $245,700 | $38,800 | $206,900 |
| 2023 | $8,526 | $245,700 | $38,800 | $206,900 |
| 2022 | $8,464 | $245,700 | $38,800 | $206,900 |
| 2021 | $8,029 | $245,700 | $38,800 | $206,900 |
| 2020 | $1,104 | $32,900 | $32,900 | $0 |
| 2019 | $1,083 | $32,900 | $32,900 | $0 |
| 2018 | $1,059 | $32,900 | $32,900 | $0 |
| 2017 | $1,031 | $32,900 | $32,900 | $0 |
| 2016 | $1,010 | $32,900 | $32,900 | $0 |
| 2015 | $978 | $32,900 | $32,900 | $0 |
| 2014 | $953 | $32,900 | $32,900 | $0 |
Agents Affiliated with this Home
-
Dawn Proto

Seller's Agent in 2020
Dawn Proto
BHHS Fox & Roach
(609) 206-0885
16 in this area
129 Total Sales
-
C
Buyer's Agent in 2020
CHERYL CAMPO
Weichert Corporate
Map
Source: Bright MLS
MLS Number: 1001757213
APN: 02-00279-0000-00010
- 1825 Pasadena Ave
- 1905 Bellevue Ave
- 1515 Hurffville Rd
- 1941 County House Rd
- 1430 Hurffville Rd
- 439 Fern Ave
- 44 Jones Ave
- 32 Jones Ave
- 520 Washington Ave
- 0 1st Ave Unit NJGL2036888
- 571 Almonesson Rd
- 1627 Kindle Ave
- 632 1st Ave
- 1632 Hurffville Rd
- 110 Wilshire Ave
- 840 May Ave
- 0 Mckee Ave
- 106 Hedgerow Ct
- 828 Sunrise Ave
- 1260 Hurffville Rd
- 1848 Point Pleasant Ave
- 1820 Point Pleasant Ave
- 1845 Pasadena Ave
- 1858 Point Pleasant Ave
- 1851 Point Pleasant Ave
- 1835 Pasadena Ave
- 1861 Point Pleasant Ave
- 1868 Point Pleasant Ave
- 1831 Pasadena Ave
- 1869 Pasadena Ave
- 1867 Point Pleasant Ave
- 1828 Good Intent Rd
- 1854 Pasadena Ave
- 1826 Good Intent Rd
- 1825 Pasadena Ave
- 1864 Pasadena Ave
- 1832 Good Intent Rd
- 1873 Point Pleasant Ave
- 1826 Pasadena Ave
- 437 Lakeside Ave





