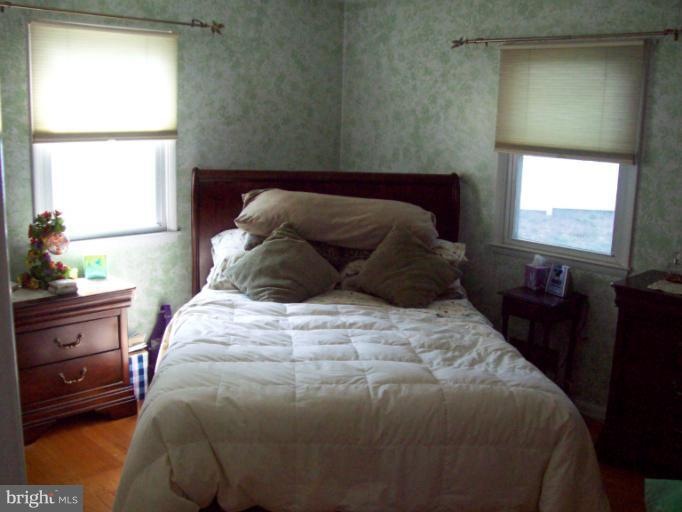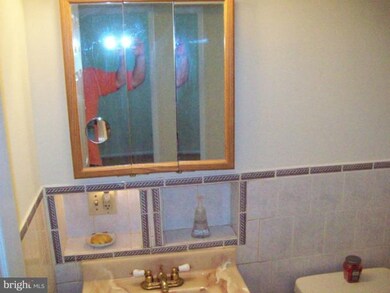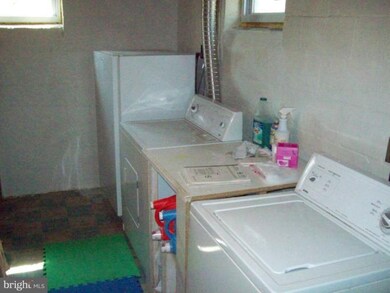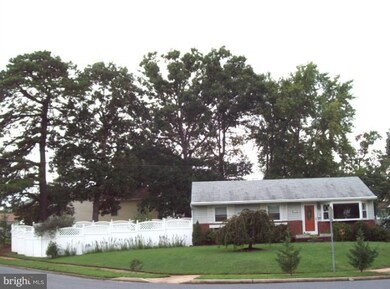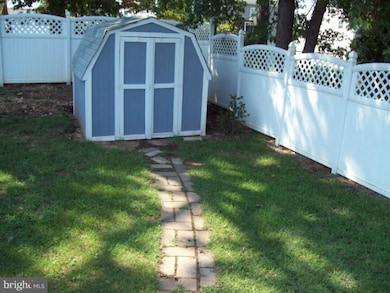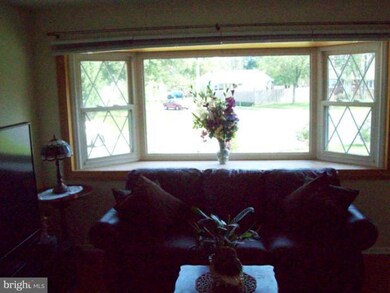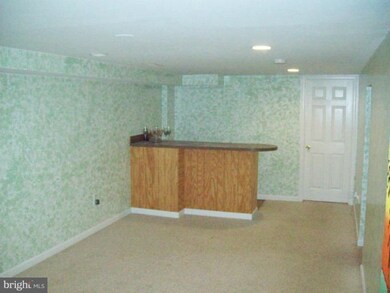
1848 Ridgewick Rd Glen Burnie, MD 21061
Highlights
- Gourmet Kitchen
- Rambler Architecture
- Main Floor Bedroom
- Deck
- Wood Flooring
- Upgraded Countertops
About This Home
As of March 2025This Oakwood Park Rancher Boasts Hardwood floors throughout main level New gourmet Kitchen offers Granite counter tops breakfast nook new Stainless Steal Appliances Ceramic Floors ,Separate dinning room ,4 Bed rooms, 2 Full Baths,, Family room with built-in Bar ,Laundry room, office, Large deck, Vinyl Privacy Fence,and 1Year HMS Home Warranty, near by shopping, access to Wash.,Balt. Annapolis
Last Agent to Sell the Property
Paul Fetherston
Douglas Realty, LLC Listed on: 09/09/2012
Home Details
Home Type
- Single Family
Est. Annual Taxes
- $1,972
Year Built
- Built in 1960
Lot Details
- 6,000 Sq Ft Lot
- Privacy Fence
- Vinyl Fence
- Back Yard Fenced
- Decorative Fence
- Extensive Hardscape
- Ground Rent of $120 per year
- Property is in very good condition
- Property is zoned R5
HOA Fees
- $3 Monthly HOA Fees
Home Design
- Rambler Architecture
- Vinyl Siding
- Brick Front
Interior Spaces
- Property has 2 Levels
- Ceiling Fan
- Window Treatments
- Family Room
- Living Room
- Dining Room
- Den
- Wood Flooring
Kitchen
- Gourmet Kitchen
- Breakfast Area or Nook
- Stove
- Microwave
- Freezer
- Ice Maker
- Dishwasher
- Upgraded Countertops
- Disposal
Bedrooms and Bathrooms
- 4 Bedrooms | 3 Main Level Bedrooms
- En-Suite Primary Bedroom
- 2 Full Bathrooms
Laundry
- Laundry Room
- Dryer
- Washer
Finished Basement
- Heated Basement
- Basement Fills Entire Space Under The House
- Sump Pump
- Basement Windows
Parking
- Driveway
- Off-Street Parking
Outdoor Features
- Deck
- Shed
Utilities
- Forced Air Heating and Cooling System
- Water Dispenser
- Natural Gas Water Heater
Listing and Financial Details
- Home warranty included in the sale of the property
- Tax Lot 11
- Assessor Parcel Number 020341823215875
Ownership History
Purchase Details
Home Financials for this Owner
Home Financials are based on the most recent Mortgage that was taken out on this home.Purchase Details
Home Financials for this Owner
Home Financials are based on the most recent Mortgage that was taken out on this home.Purchase Details
Home Financials for this Owner
Home Financials are based on the most recent Mortgage that was taken out on this home.Purchase Details
Home Financials for this Owner
Home Financials are based on the most recent Mortgage that was taken out on this home.Purchase Details
Purchase Details
Similar Homes in Glen Burnie, MD
Home Values in the Area
Average Home Value in this Area
Purchase History
| Date | Type | Sale Price | Title Company |
|---|---|---|---|
| Deed | $380,000 | Fidelity National Title | |
| Deed | $380,000 | Fidelity National Title | |
| Deed | $239,900 | None Available | |
| Deed | $2,000 | None Available | |
| Deed | $220,000 | Advantage Title Company | |
| Deed | -- | -- | |
| Deed | $103,000 | -- |
Mortgage History
| Date | Status | Loan Amount | Loan Type |
|---|---|---|---|
| Previous Owner | $245,057 | VA |
Property History
| Date | Event | Price | Change | Sq Ft Price |
|---|---|---|---|---|
| 03/27/2025 03/27/25 | Sold | $380,000 | +1.3% | $226 / Sq Ft |
| 03/03/2025 03/03/25 | Pending | -- | -- | -- |
| 02/27/2025 02/27/25 | For Sale | $375,000 | +56.3% | $223 / Sq Ft |
| 02/15/2017 02/15/17 | Sold | $239,900 | 0.0% | $125 / Sq Ft |
| 12/19/2016 12/19/16 | Pending | -- | -- | -- |
| 12/01/2016 12/01/16 | Price Changed | $239,900 | -4.0% | $125 / Sq Ft |
| 11/12/2016 11/12/16 | For Sale | $249,900 | +13.6% | $130 / Sq Ft |
| 11/15/2012 11/15/12 | Sold | $220,000 | -2.7% | $229 / Sq Ft |
| 09/19/2012 09/19/12 | Pending | -- | -- | -- |
| 09/09/2012 09/09/12 | For Sale | $226,000 | -- | $235 / Sq Ft |
Tax History Compared to Growth
Tax History
| Year | Tax Paid | Tax Assessment Tax Assessment Total Assessment is a certain percentage of the fair market value that is determined by local assessors to be the total taxable value of land and additions on the property. | Land | Improvement |
|---|---|---|---|---|
| 2024 | $3,292 | $254,800 | $0 | $0 |
| 2023 | $3,091 | $239,700 | $0 | $0 |
| 2022 | $2,777 | $224,600 | $113,500 | $111,100 |
| 2021 | $5,461 | $220,133 | $0 | $0 |
| 2020 | $2,643 | $215,667 | $0 | $0 |
| 2019 | $2,599 | $211,200 | $103,500 | $107,700 |
| 2018 | $2,047 | $201,833 | $0 | $0 |
| 2017 | $2,344 | $192,467 | $0 | $0 |
| 2016 | -- | $183,100 | $0 | $0 |
| 2015 | -- | $176,100 | $0 | $0 |
| 2014 | -- | $169,100 | $0 | $0 |
Agents Affiliated with this Home
-
Anais Messaadi

Seller's Agent in 2025
Anais Messaadi
BHHS PenFed (actual)
(202) 867-2630
5 in this area
71 Total Sales
-
Shaun Leway
S
Seller Co-Listing Agent in 2025
Shaun Leway
BHHS PenFed (actual)
1 in this area
10 Total Sales
-
Timothy Dunnigan
T
Buyer's Agent in 2025
Timothy Dunnigan
The Pinnacle Real Estate Co.
(410) 917-7518
2 in this area
20 Total Sales
-
George Mcdowell

Seller's Agent in 2017
George Mcdowell
Keller Williams Select Realtors of Annapolis
(410) 218-3612
4 in this area
40 Total Sales
-
Charlene Wroten

Buyer's Agent in 2017
Charlene Wroten
Coldwell Banker (NRT-Southeast-MidAtlantic)
(410) 599-0183
19 in this area
93 Total Sales
-

Seller's Agent in 2012
Paul Fetherston
Douglas Realty, LLC
Map
Source: Bright MLS
MLS Number: 1004153538
APN: 03-418-23215875
- 1806 Norfolk Rd
- 1604 Manning Rd
- 1702 Manning Rd
- 7912 Glengary Ct
- 216 Royal Arms Way
- 7614 Glaser Ln
- 411 Arbor Dr
- 103 Foxbay Ln
- 7818 Oakwood Rd
- 1206 Oakwood Rd
- 218 Foxtree Dr
- 1717 Lansing Rd
- 206 Sandsbury Ave
- 7911 Ritchie Hwy
- 1718 Lansing Rd
- 323 King George Dr
- 1205 Crawford Dr
- 1402 Houghton Rd
- 7998 Crownsway
- 302 Phelps Ave
