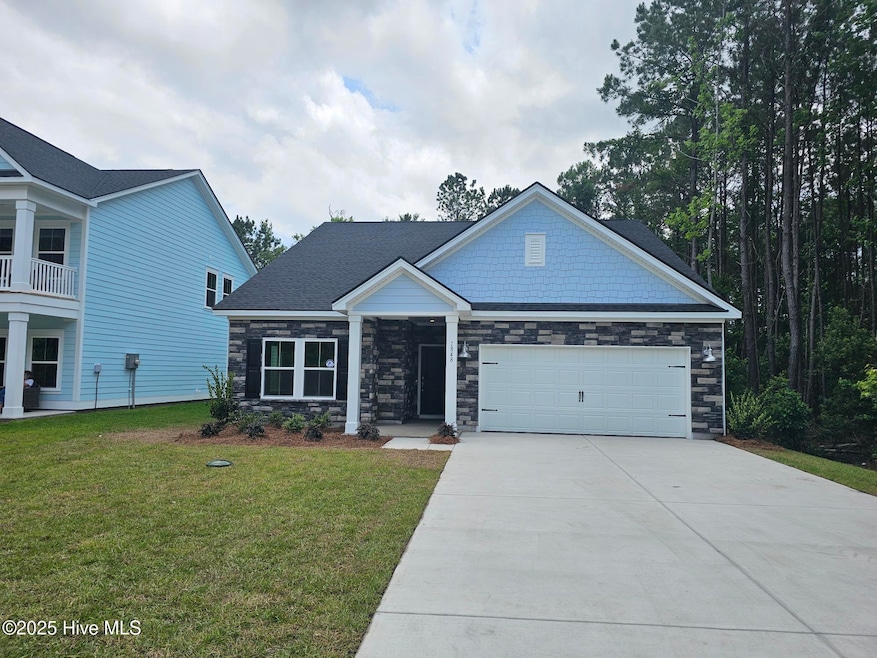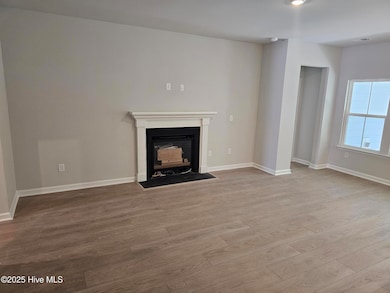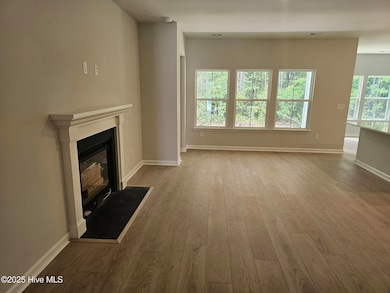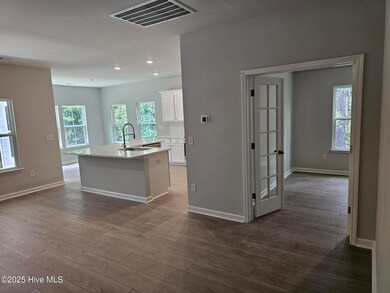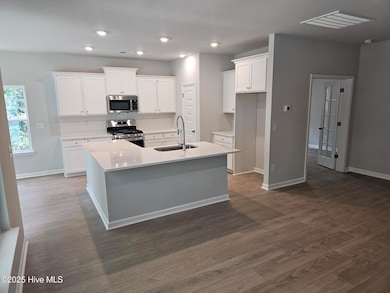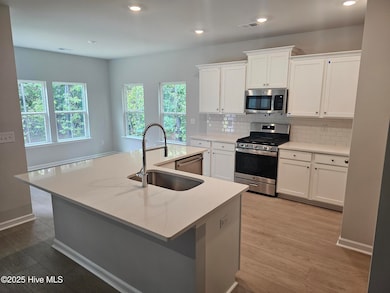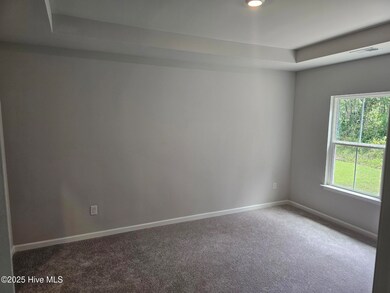
1848 Seachase Way Unit Lot 14 North Myrtle Beach, SC 29582
Cherry Grove NeighborhoodEstimated payment $3,331/month
About This Home
This exceptional 4-bedroom, 3-bathroom home offers an ideal blend of luxury, functionality, and coastal living. On the main floor, you'll find a spacious owner's retreat featuring a tray ceiling, offering a serene and private escape, complemented by a spa-like bathroom with a tile shower. The open-concept design flows effortlessly from room to room, with LVP flooring throughout the main living areas, creating a warm and inviting atmosphere.The heart of the home is its beautifult kitchen with gas cooking and quartz countertops, perfect for culinary enthusiasts, and a cozy gas fireplace in the living room, ideal for relaxing after a long day. A charming breakfast nook offers a delightful spot to enjoy your meals, while a dedicated study with a tray ceiling provides a peaceful space for work or relaxation.Upstairs, you'll discover a spacious loft, perfect for family gatherings or additional entertainment space. The second floor also features a generously sized 4th bedroom and a full 3rd bathroom, providing privacy and comfort for guests or family members. A convenient storage closet upstairs ensures that you'll never be short on space.Outside, the amenity center is an entertainer's dream, featuring a luxurious pool, two pickleball courts, and a Green Egg grilling area--perfect for outdoor cooking and recreation. The covered patio at your home offers a perfect space for alfresco dining or simply relaxing in the fresh air. With fiber cement siding, the home boasts both durability and stunning curb appeal.Located just a golf cart ride away from the beach, this home offers the ultimate coastal lifestyle. Energy-efficient features like a gas tankless water heater ensure both comfort and savings. With a perfect combination of modern amenities and luxurious finishes, this home is the perfect retreat for anyone seeking an elevated living experience. **Photos are of a similar model home in another community, and may include upgraded features not offered.
Map
Home Details
Home Type
Single Family
Year Built
2025
Lot Details
0
HOA Fees
$136 per month
Listing Details
- Property Type: Residential
- Sub Type: Single Family Residence
- Cobra Zone: No
- Construction: Wood Frame
- Construction Type: Stick Built
- New Construction: Yes
- Stories: 2.0
- Stories Levels: Two
- Year Built: 2025
- Trash Collection: City Pick-UP
- Special Features: NewHome
- Property Sub Type: Detached
Interior Features
- Attic: Scuttle
- Dining Room Type: Combination
- Fireplace: 1
- Flooring: Carpet, Tile, LVT/LVP
- Heated Sq Ft: 2400 - 2599
- Interior Amenities: Entrance Foyer, Solid Surface, Walk-In Closet(s), Tray Ceiling(s), Pantry, Master Downstairs, Kitchen Island, High Ceilings, Gas Log
- Laundry Location: Laundry Room
- List Price per Sq Ft: 202.02
- Master Bedroom Level: Primary Living Area
- Full Bathrooms: 3
- Total Bathrooms: 3.00
- Bedrooms: 4
- Number Rooms: 8
- Sq Ft Heated: 2425.00
- Total Heated Primary Separate Sq Ft: 2425.00
Exterior Features
- Exterior Features: Cluster Mailboxes, Irrigation System, Gas Log
- Exterior Finish: Fiber Cement
- Fencing: None
- Foundation: Slab
- Porch Balcony Deck: Covered, Patio, Porch
- Road Type Frontage: Paved
- Roof: Architectural Shingle
- Waterfront: No
Garage/Parking
- Attached Garage Spaces: 2.00
- Garage And Parking Driveway Spaces: 4.00
- Total Garage Spaces: 2.00
- Parking Driveway: Concrete, Garage Door Opener, Off Street, Garage Faces Front
Utilities
- Appliances Equipment: Built-In Microwave, Range, Disposal, Dishwasher
- Cooling System: Heat Pump
- Fuel Tank: Fuel Tank
- Heating System: Heat Pump
- Utilities: Sewer Connected, Water Connected
- Water Heater: Propane, Tankless
- HeatingSystemFuelSource: Electric
Association/Amenities
- HOA: Yes
- HOA and Neighborhood Amenities: Barbecue, Sidewalk, Street Lights, Pickleball, See Remarks, Community Pool, Maint - Comm Areas
- HOAAssociationFee1Year: 1632.00
- HOAAssociationName: Waccamaw Management
- HOAAssociationPhone: 843-237-95
Lot Info
- Deed Page: 3237.00
- Lot Acres: 0.15
- Lot Description: Corner Lot
- Lot Dimensions: 55 x 116 x 55 x 136
- Lot Number: 14
- Lot Sq Ft: 6534.00
- Plat Book: 314
- Plat Page: 316
- Zoning: Res
Green Features
- Green Bldg Features: LED Lighting, Tankless Water Heater, Prog Thermostats
Tax Info
- Tax Identifier: 35107010058
- Tax Year: 2025
MLS Schools
- Elementary School: Ocean Drive Elementary
- High School: North Myrtle Beach High
- Middle School: North Myrtle Beach Middle
Home Values in the Area
Average Home Value in this Area
Property History
| Date | Event | Price | Change | Sq Ft Price |
|---|---|---|---|---|
| 07/15/2025 07/15/25 | Pending | -- | -- | -- |
| 07/10/2025 07/10/25 | Price Changed | $489,900 | -2.0% | $202 / Sq Ft |
| 07/02/2025 07/02/25 | Price Changed | $499,910 | -1.0% | $206 / Sq Ft |
| 06/30/2025 06/30/25 | Price Changed | $505,010 | +2.3% | $208 / Sq Ft |
| 06/21/2025 06/21/25 | Price Changed | $493,510 | -1.2% | $204 / Sq Ft |
| 06/16/2025 06/16/25 | Price Changed | $499,510 | -1.3% | $206 / Sq Ft |
| 06/09/2025 06/09/25 | Price Changed | $506,010 | +0.2% | $209 / Sq Ft |
| 06/06/2025 06/06/25 | Price Changed | $505,010 | -2.7% | $208 / Sq Ft |
| 05/27/2025 05/27/25 | Price Changed | $519,010 | -1.9% | $214 / Sq Ft |
| 05/26/2025 05/26/25 | Price Changed | $529,010 | -0.9% | $218 / Sq Ft |
| 05/18/2025 05/18/25 | For Sale | $534,010 | -- | $220 / Sq Ft |
Similar Homes in North Myrtle Beach, SC
Source: Hive MLS
MLS Number: 100508235
- 1870 Seachase Way
- 1917 Seachase Way
- 1104 Seaside Dr Unit The Grove
- 1613 James Island Ave
- 1808 Sunshine Ct Unit Lot 43
- 3300 Mid Summer Ln Unit Lot 33
- 3301 Mid Summer Ln Unit Lot 32
- 1516 James Island Ave
- 3304 Mid Summer Ln Unit Lot 34
- 1521 James Island Ave Unit LOT 12
- 3307 Mid Summer Ln Unit Lot 31
- 1604 Seachase Way Unit Lot 28
- 3313 Mid Summer Ln Unit Lot 30
- 3313 Mid Summer Ln
- 1508 James Island Dr Unit Lot 240
- 1600 Seachase Way
- 1605 Seachase Way Unit Lot 48
- 1601 Seachase Way
- 3324 Mid Summer Ln Unit Lot 39
- 1525 Seachase Way
