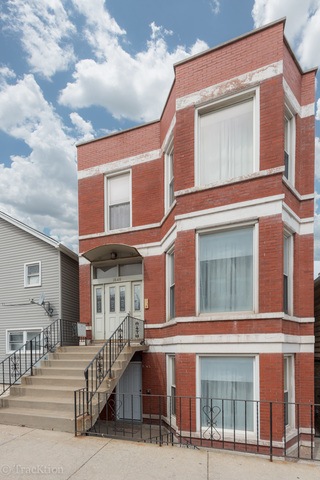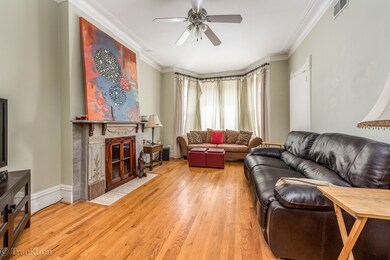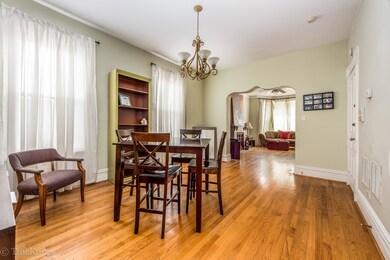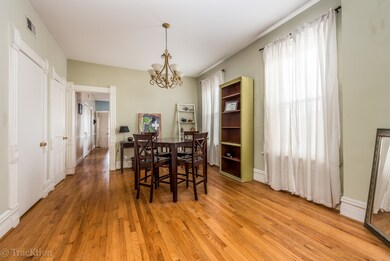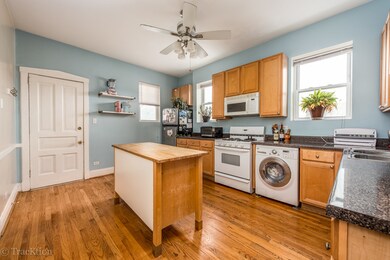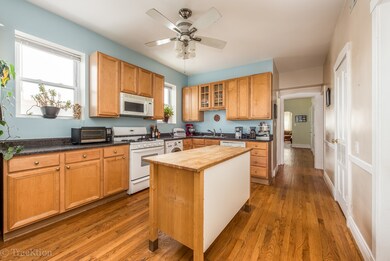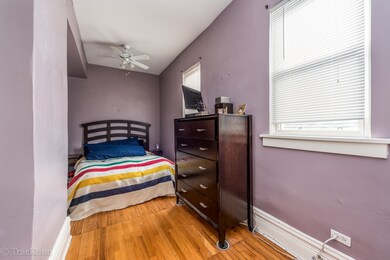
1848 W Cermak Rd Unit 3 Chicago, IL 60608
Heart of Chicago NeighborhoodHighlights
- Deck
- End Unit
- Breakfast Bar
- Wood Flooring
- Fenced Yard
- 4-minute walk to Barrett Park
About This Home
As of July 2021VINTAGE DETAILS AND 12 Ft CEILINGS MAKE THIS CONDO STAND OUT!! HARDWOOD FLOORS THROUGHOUT, HUGE KITCHEN WITH MAPLE CABINETS, FORMAL DINING ROOM, IN-UNIT LAUNDRY. LARGE DECK GREAT FOR BBQ'S. AND GATED PARKING INCLUDED! NEAR PINK LINE, LOOP/UIC/LITTLE ITALY!
Last Agent to Sell the Property
William Provencher
Epic Investment Company Listed on: 04/11/2018
Property Details
Home Type
- Condominium
Est. Annual Taxes
- $2,526
Year Renovated
- 2003
Lot Details
- End Unit
- Fenced Yard
HOA Fees
- $124 per month
Home Design
- Brick Exterior Construction
- Slab Foundation
Kitchen
- Breakfast Bar
- Oven or Range
- Dishwasher
- Kitchen Island
Laundry
- Dryer
- Washer
Parking
- Parking Available
- Parking Included in Price
- Assigned Parking
Utilities
- Forced Air Heating and Cooling System
- Heating System Uses Gas
- Lake Michigan Water
Additional Features
- Wood Flooring
- Deck
Community Details
- Pets Allowed
Listing and Financial Details
- Homeowner Tax Exemptions
Ownership History
Purchase Details
Home Financials for this Owner
Home Financials are based on the most recent Mortgage that was taken out on this home.Purchase Details
Home Financials for this Owner
Home Financials are based on the most recent Mortgage that was taken out on this home.Purchase Details
Home Financials for this Owner
Home Financials are based on the most recent Mortgage that was taken out on this home.Purchase Details
Home Financials for this Owner
Home Financials are based on the most recent Mortgage that was taken out on this home.Purchase Details
Home Financials for this Owner
Home Financials are based on the most recent Mortgage that was taken out on this home.Purchase Details
Home Financials for this Owner
Home Financials are based on the most recent Mortgage that was taken out on this home.Similar Homes in Chicago, IL
Home Values in the Area
Average Home Value in this Area
Purchase History
| Date | Type | Sale Price | Title Company |
|---|---|---|---|
| Warranty Deed | $278,000 | Citywide Title Corporation | |
| Warranty Deed | $210,000 | Fidelity National Title | |
| Warranty Deed | $217,500 | Ticor Title | |
| Warranty Deed | $225,000 | Chicago Title Insurance Comp | |
| Quit Claim Deed | -- | -- | |
| Warranty Deed | $200,000 | Pntn | |
| Warranty Deed | $265,000 | -- |
Mortgage History
| Date | Status | Loan Amount | Loan Type |
|---|---|---|---|
| Previous Owner | $166,800 | New Conventional | |
| Previous Owner | $209,120 | VA | |
| Previous Owner | $210,000 | VA | |
| Previous Owner | $193,500 | New Conventional | |
| Previous Owner | $195,750 | Purchase Money Mortgage | |
| Previous Owner | $33,750 | Fannie Mae Freddie Mac | |
| Previous Owner | $180,000 | Unknown | |
| Previous Owner | $160,000 | Unknown | |
| Previous Owner | $115,000 | No Value Available | |
| Closed | $20,000 | No Value Available |
Property History
| Date | Event | Price | Change | Sq Ft Price |
|---|---|---|---|---|
| 07/24/2025 07/24/25 | Pending | -- | -- | -- |
| 07/23/2025 07/23/25 | For Sale | $309,900 | +11.5% | -- |
| 07/22/2021 07/22/21 | Sold | $278,000 | -4.1% | $232 / Sq Ft |
| 06/03/2021 06/03/21 | Pending | -- | -- | -- |
| 05/19/2021 05/19/21 | For Sale | $289,900 | +38.0% | $242 / Sq Ft |
| 06/05/2018 06/05/18 | Sold | $210,000 | 0.0% | $175 / Sq Ft |
| 04/14/2018 04/14/18 | Pending | -- | -- | -- |
| 04/11/2018 04/11/18 | For Sale | $209,900 | -- | $175 / Sq Ft |
Tax History Compared to Growth
Tax History
| Year | Tax Paid | Tax Assessment Tax Assessment Total Assessment is a certain percentage of the fair market value that is determined by local assessors to be the total taxable value of land and additions on the property. | Land | Improvement |
|---|---|---|---|---|
| 2024 | $2,526 | $28,960 | $4,062 | $24,898 |
| 2023 | $3,144 | $15,286 | $2,580 | $12,706 |
| 2022 | $3,144 | $15,286 | $2,580 | $12,706 |
| 2021 | $946 | $15,286 | $2,580 | $12,706 |
| 2020 | $946 | $14,720 | $2,580 | $12,140 |
| 2019 | $946 | $16,451 | $2,580 | $13,871 |
| 2018 | $946 | $16,451 | $2,580 | $13,871 |
| 2017 | $3,045 | $17,520 | $2,250 | $15,270 |
| 2016 | $3,009 | $17,520 | $2,250 | $15,270 |
| 2015 | $2,730 | $17,520 | $2,250 | $15,270 |
| 2014 | $2,207 | $14,463 | $1,976 | $12,487 |
| 2013 | $2,152 | $14,463 | $1,976 | $12,487 |
Agents Affiliated with this Home
-
S
Seller's Agent in 2025
Scott Curcio
Baird Warner
-
C
Seller's Agent in 2021
Cesar Juarez
Redfin Corporation
-
M
Buyer's Agent in 2021
Melanie Everett
Compass
-
W
Seller's Agent in 2018
William Provencher
Epic Investment Company
-
K
Buyer's Agent in 2018
Katy Banks
RE/MAX
Map
Source: Midwest Real Estate Data (MRED)
MLS Number: MRD09912005
APN: 17-19-427-049-1003
- 1824 W 22nd Place
- 1918 W Cermak Rd Unit 4
- 1917 W 21st St
- 1932 W 22nd Place
- 1934 W 21st Place
- 1809 W 21st St
- 1751 W 21st Place
- 1810 W 23rd St
- 1933 W 22nd Place
- 1928 W 21st St
- 1823 W Cullerton St
- 1708 W Cermak Rd Unit 2E
- 1920 W Cullerton St Unit 3
- 1920 S Miller St
- 2012 W Coulter St
- 3210 S Archer Ave Unit 306
- 2135 W Cermak Rd Unit 2N
- 2135 W Cermak Rd Unit 1
- 2135 W Cermak Rd Unit 3N
- 2120 W Cullerton St
