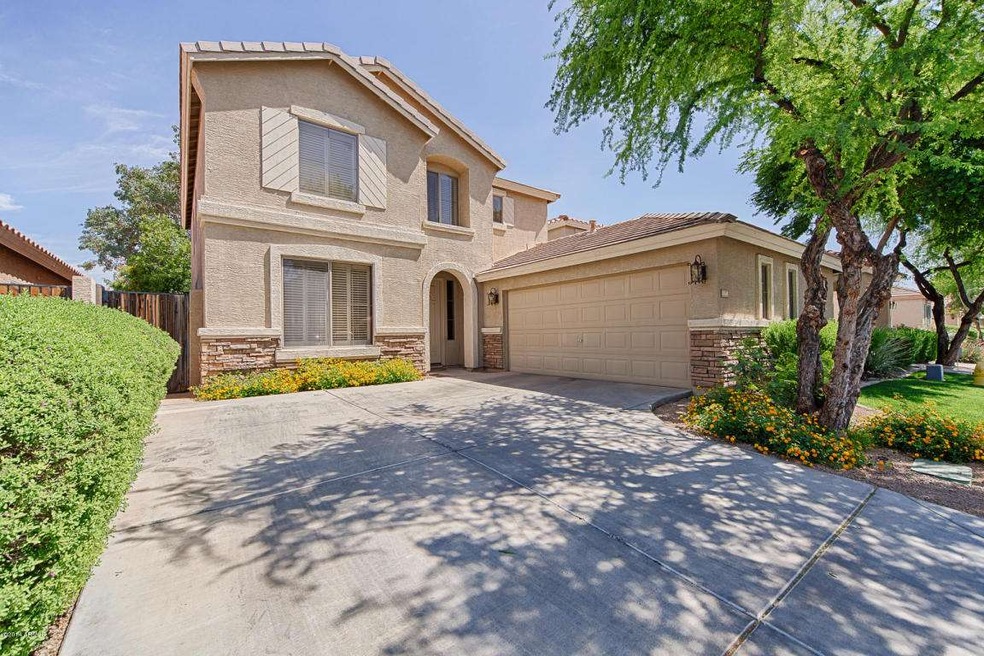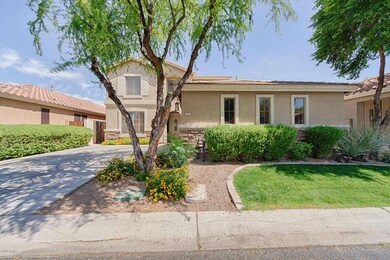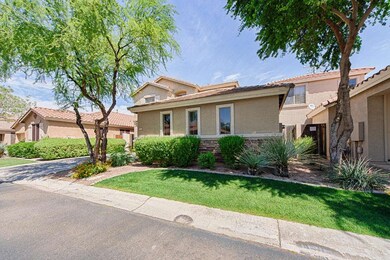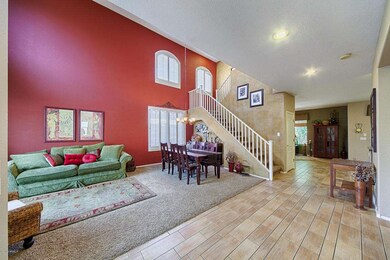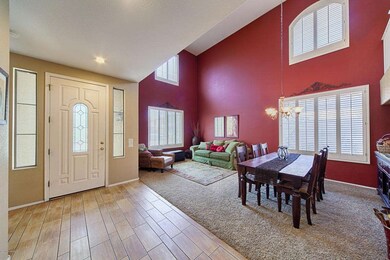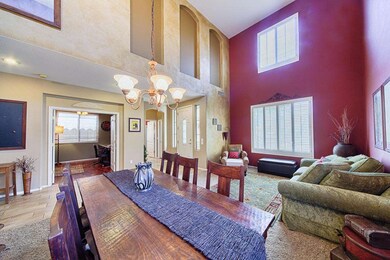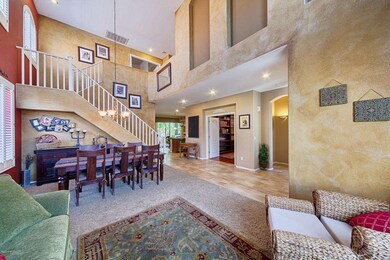
1848 W Orchid Ln Chandler, AZ 85224
Central Ridge NeighborhoodEstimated Value: $517,920 - $604,000
Highlights
- Gated Community
- Contemporary Architecture
- Granite Countertops
- Andersen Elementary School Rated A-
- Hydromassage or Jetted Bathtub
- Heated Community Pool
About This Home
As of August 2014Beautifully upgraded home in the small private gated Chandler community of Pennington Place. This lovely floorplan features 3 bedrooms, 3 bathrooms, a Den, and separate family and living spaces. The upgraded eat-in kitchen features stainless steel appliances, gas stove, cherry cabinets with molding and pull-out storage, breakfast bar, and granite countertops/backsplash. The secondary bedrooms feature a jack & jill bath with built in desk in the hall. The downstairs den features wood flooring, crown molding, and beautiful built-in cherry wood bookcase. Plus: plantation shutters, custom window treatments and paint, staggered tile (looks like wood) flooring, and upgraded carpet and pad. Beautiful pond w/ waterfall, built in BBQ, flagstone patio, and lush landscaping. No neighbors behind!
Last Listed By
Trading Places Real Estate, L.L.C. License #SA543558000 Listed on: 05/08/2014
Home Details
Home Type
- Single Family
Est. Annual Taxes
- $1,402
Year Built
- Built in 1999
Lot Details
- 3,884 Sq Ft Lot
- Desert faces the front and back of the property
- Block Wall Fence
- Front and Back Yard Sprinklers
- Grass Covered Lot
HOA Fees
- $33 Monthly HOA Fees
Parking
- 2 Car Direct Access Garage
- Garage Door Opener
Home Design
- Contemporary Architecture
- Wood Frame Construction
- Tile Roof
- Stucco
Interior Spaces
- 2,038 Sq Ft Home
- 2-Story Property
- Ceiling Fan
- Double Pane Windows
- Security System Owned
- Laundry in unit
Kitchen
- Eat-In Kitchen
- Breakfast Bar
- Built-In Microwave
- Dishwasher
- Kitchen Island
- Granite Countertops
Flooring
- Carpet
- Tile
Bedrooms and Bathrooms
- 3 Bedrooms
- Walk-In Closet
- Primary Bathroom is a Full Bathroom
- 3 Bathrooms
- Dual Vanity Sinks in Primary Bathroom
- Hydromassage or Jetted Bathtub
- Bathtub With Separate Shower Stall
Outdoor Features
- Covered patio or porch
- Built-In Barbecue
Schools
- John M Andersen Elementary School
- John M Andersen Jr High Middle School
- Chandler High School
Utilities
- Refrigerated Cooling System
- Heating System Uses Natural Gas
- High Speed Internet
- Cable TV Available
Listing and Financial Details
- Legal Lot and Block 37 / 1000
- Assessor Parcel Number 302-97-679
Community Details
Overview
- Rossmar And Graham Association, Phone Number (480) 551-4300
- Andersen Springs Association, Phone Number (480) 551-4300
- Association Phone (480) 551-4300
- Built by KEYSTONE HOMES
- Pennington Place Subdivision
Recreation
- Community Playground
- Heated Community Pool
Security
- Gated Community
Ownership History
Purchase Details
Purchase Details
Home Financials for this Owner
Home Financials are based on the most recent Mortgage that was taken out on this home.Purchase Details
Home Financials for this Owner
Home Financials are based on the most recent Mortgage that was taken out on this home.Purchase Details
Home Financials for this Owner
Home Financials are based on the most recent Mortgage that was taken out on this home.Purchase Details
Home Financials for this Owner
Home Financials are based on the most recent Mortgage that was taken out on this home.Purchase Details
Home Financials for this Owner
Home Financials are based on the most recent Mortgage that was taken out on this home.Similar Homes in Chandler, AZ
Home Values in the Area
Average Home Value in this Area
Purchase History
| Date | Buyer | Sale Price | Title Company |
|---|---|---|---|
| Audrey M Eaton Trust | -- | None Listed On Document | |
| Eaton Audrey M | $270,000 | Grand Canyon Title Agency In | |
| Leighty Chad | $358,000 | Capital Title Agency Inc | |
| Smith Gilbert E | -- | Stewart Title & Trust | |
| Smith Gilbert E | -- | -- | |
| Smith Gilbert E | $198,793 | Transnation Title Insurance |
Mortgage History
| Date | Status | Borrower | Loan Amount |
|---|---|---|---|
| Previous Owner | Eaton Audrey M | $191,850 | |
| Previous Owner | Eaton Audrey M | $216,000 | |
| Previous Owner | Leighty Chad | $286,400 | |
| Previous Owner | Smith Gilbert E | $30,000 | |
| Previous Owner | Smith Gilbert E | $212,000 | |
| Previous Owner | Smith Gilbert E | $176,000 | |
| Previous Owner | Smith Gilbert E | $33,000 | |
| Previous Owner | Smith Gilbert E | $161,000 | |
| Previous Owner | Smith Gilbert E | $159,000 |
Property History
| Date | Event | Price | Change | Sq Ft Price |
|---|---|---|---|---|
| 08/05/2014 08/05/14 | Sold | $270,000 | -1.8% | $132 / Sq Ft |
| 07/07/2014 07/07/14 | Pending | -- | -- | -- |
| 06/05/2014 06/05/14 | Price Changed | $274,900 | -1.5% | $135 / Sq Ft |
| 05/17/2014 05/17/14 | Price Changed | $279,000 | -2.1% | $137 / Sq Ft |
| 05/08/2014 05/08/14 | For Sale | $284,900 | -- | $140 / Sq Ft |
Tax History Compared to Growth
Tax History
| Year | Tax Paid | Tax Assessment Tax Assessment Total Assessment is a certain percentage of the fair market value that is determined by local assessors to be the total taxable value of land and additions on the property. | Land | Improvement |
|---|---|---|---|---|
| 2025 | $2,056 | $26,753 | -- | -- |
| 2024 | $2,013 | $25,479 | -- | -- |
| 2023 | $2,013 | $36,620 | $7,320 | $29,300 |
| 2022 | $1,942 | $27,830 | $5,560 | $22,270 |
| 2021 | $2,036 | $27,020 | $5,400 | $21,620 |
| 2020 | $2,026 | $25,800 | $5,160 | $20,640 |
| 2019 | $1,949 | $25,120 | $5,020 | $20,100 |
| 2018 | $1,887 | $23,680 | $4,730 | $18,950 |
| 2017 | $1,759 | $22,400 | $4,480 | $17,920 |
| 2016 | $1,695 | $22,560 | $4,510 | $18,050 |
| 2015 | $1,642 | $21,710 | $4,340 | $17,370 |
Agents Affiliated with this Home
-
Raegan Kraft
R
Seller's Agent in 2014
Raegan Kraft
Trading Places Real Estate, L.L.C.
(602) 770-3326
1 in this area
4 Total Sales
-
Marcus Fleming

Seller Co-Listing Agent in 2014
Marcus Fleming
Fleming and Associates
(480) 414-9014
7 Total Sales
-

Buyer's Agent in 2014
Pamela Hodges
Century 21 Arizona Foothills
Map
Source: Arizona Regional Multiple Listing Service (ARMLS)
MLS Number: 5112340
APN: 302-97-679
- 1720 W Orchid Ln
- 1950 W Park Place
- 1825 W Ray Rd Unit 1119
- 1825 W Ray Rd Unit 1070
- 1825 W Ray Rd Unit 1134
- 1825 W Ray Rd Unit 2132
- 1825 W Ray Rd Unit 2111
- 1825 W Ray Rd Unit 2074
- 1825 W Ray Rd Unit 2092
- 1825 W Ray Rd Unit 2123
- 1825 W Ray Rd Unit 1063
- 1825 W Ray Rd Unit 1068
- 1825 W Ray Rd Unit 1058
- 1825 W Ray Rd Unit 1148
- 1825 W Ray Rd Unit 2060
- 1825 W Ray Rd Unit 1001
- 1540 W Orchid Ln
- 1853 W Estrella Dr
- 2009 W Calle Del Norte Dr Unit 3
- 1365 N El Dorado Dr
- 1848 W Orchid Ln
- 1842 W Orchid Ln
- 1854 W Orchid Ln
- 1836 W Orchid Ln
- 1860 W Orchid Ln
- 1849 W Orchid Ln
- 1855 W Orchid Ln
- 1866 W Orchid Ln
- 1843 W Orchid Ln
- 1861 W Orchid Ln
- 1837 W Orchid Ln
- 1867 W Orchid Ln
- 1824 W Orchid Ln
- 1831 W Orchid Ln
- 1818 W Orchid Ln
- 1178 N Apollo Dr
- 1149 N Apollo Dr
- 1172 N Apollo Dr
- 1166 N Apollo Dr
