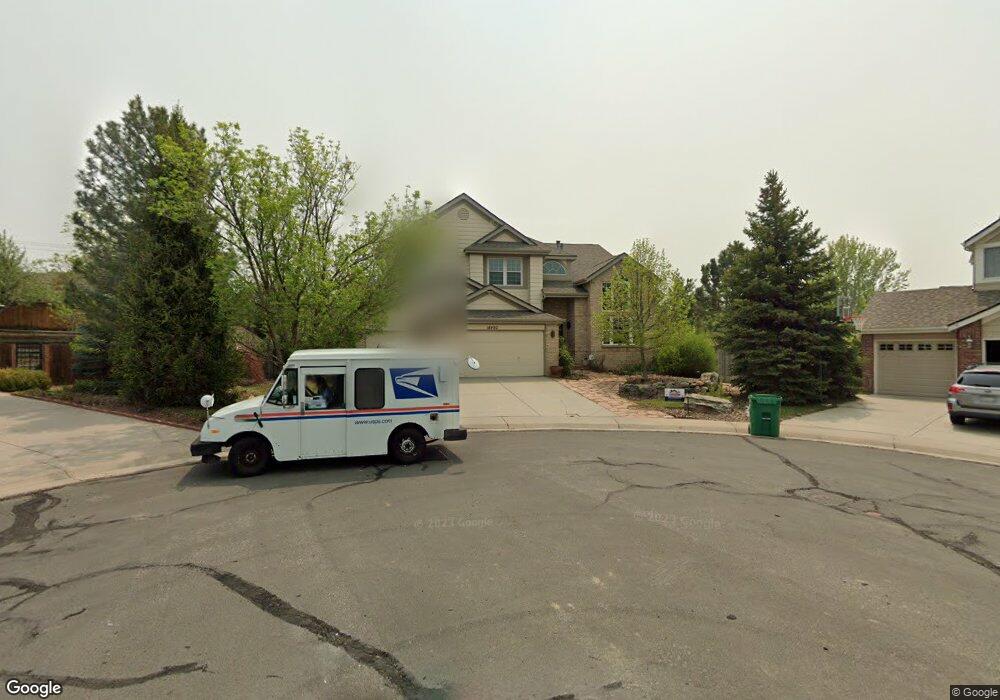18480 E Powers Place Centennial, CO 80015
Piney Creek NeighborhoodEstimated Value: $820,000 - $842,000
6
Beds
5
Baths
4,726
Sq Ft
$175/Sq Ft
Est. Value
About This Home
This home is located at 18480 E Powers Place, Centennial, CO 80015 and is currently estimated at $827,863, approximately $175 per square foot. 18480 E Powers Place is a home located in Arapahoe County with nearby schools including Trails West Elementary School, Falcon Creek Middle School, and Grandview High School.
Ownership History
Date
Name
Owned For
Owner Type
Purchase Details
Closed on
Oct 27, 2021
Sold by
Leonard Linda K
Bought by
Singer Family Trust
Current Estimated Value
Home Financials for this Owner
Home Financials are based on the most recent Mortgage that was taken out on this home.
Original Mortgage
$640,000
Outstanding Balance
$579,808
Interest Rate
2.8%
Mortgage Type
New Conventional
Estimated Equity
$248,055
Purchase Details
Closed on
Oct 22, 2021
Sold by
Pegues Tozz L and Pegues Ruthie
Bought by
Leonard Linda K
Home Financials for this Owner
Home Financials are based on the most recent Mortgage that was taken out on this home.
Original Mortgage
$640,000
Outstanding Balance
$579,808
Interest Rate
2.8%
Mortgage Type
New Conventional
Estimated Equity
$248,055
Purchase Details
Closed on
Mar 30, 2016
Sold by
Pegues Tozz L A and Pegues Ruthie F
Bought by
Pegues Family Trust
Purchase Details
Closed on
Nov 13, 1996
Sold by
Kdb Homes Inc
Bought by
Pegues Tozz L A and Pegues Ruthie F
Home Financials for this Owner
Home Financials are based on the most recent Mortgage that was taken out on this home.
Original Mortgage
$207,000
Interest Rate
8.05%
Create a Home Valuation Report for This Property
The Home Valuation Report is an in-depth analysis detailing your home's value as well as a comparison with similar homes in the area
Home Values in the Area
Average Home Value in this Area
Purchase History
| Date | Buyer | Sale Price | Title Company |
|---|---|---|---|
| Singer Family Trust | -- | Land Title Guarantee Company | |
| Leonard Linda K | $800,000 | Land Title Guarantee Company | |
| Pegues Family Trust | -- | None Available | |
| Pegues Tozz L A | $239,454 | First American Heritage Titl |
Source: Public Records
Mortgage History
| Date | Status | Borrower | Loan Amount |
|---|---|---|---|
| Open | Leonard Linda K | $640,000 | |
| Previous Owner | Pegues Tozz L A | $207,000 |
Source: Public Records
Tax History Compared to Growth
Tax History
| Year | Tax Paid | Tax Assessment Tax Assessment Total Assessment is a certain percentage of the fair market value that is determined by local assessors to be the total taxable value of land and additions on the property. | Land | Improvement |
|---|---|---|---|---|
| 2025 | $5,738 | $49,713 | -- | -- |
| 2024 | $5,114 | $53,372 | -- | -- |
| 2023 | $5,114 | $53,372 | $0 | $0 |
| 2022 | $3,872 | $37,856 | $0 | $0 |
| 2021 | $3,126 | $37,856 | $0 | $0 |
| 2020 | $3,226 | $38,968 | $0 | $0 |
| 2019 | $3,147 | $38,968 | $0 | $0 |
| 2018 | $2,957 | $33,797 | $0 | $0 |
| 2017 | $2,909 | $33,797 | $0 | $0 |
| 2016 | $2,734 | $31,673 | $0 | $0 |
| 2015 | $2,643 | $31,673 | $0 | $0 |
| 2014 | -- | $28,011 | $0 | $0 |
| 2013 | -- | $27,760 | $0 | $0 |
Source: Public Records
Map
Nearby Homes
- 18243 E Dorado Ave
- 18869 E Berry Place
- 18980 E Garden Dr
- 18988 E Crestridge Cir
- 5492 S Cathay Way
- 5199 S Yampa Cir
- 5255 S Waco St
- 6080 S Yampa St
- 6102 S Yampa St
- 17954 E Progress Place
- 5863 S Danube St
- 5322 S Danube Ct
- 17529 E Crestridge Ave
- 18538 E Whitaker Cir Unit E
- 5136 S Ceylon St
- 18020 E Bellewood Dr
- 5860 S Espana St
- 19115 E Belleview Place
- 18869 E Whitaker Cir
- 5138 S Sedalia Ct
- 18470 E Powers Place
- 18489 E Powers Place
- 5652 S Yampa St
- 18479 E Powers Place
- 5634 S Yampa St
- 5729 S Andes St
- 5725 S Andes St
- 5735 S Andes St
- 5654 S Yampa St
- 5632 S Yampa St
- 5719 S Andes St
- 18459 E Powers Place
- 5739 S Andes St
- 18498 E Berry Dr
- 5614 S Yampa St
- 18468 E Berry Dr
- 5612 S Yampa St
- 5715 S Andes St
- 18429 E Powers Place
- 5672 S Yampa St
