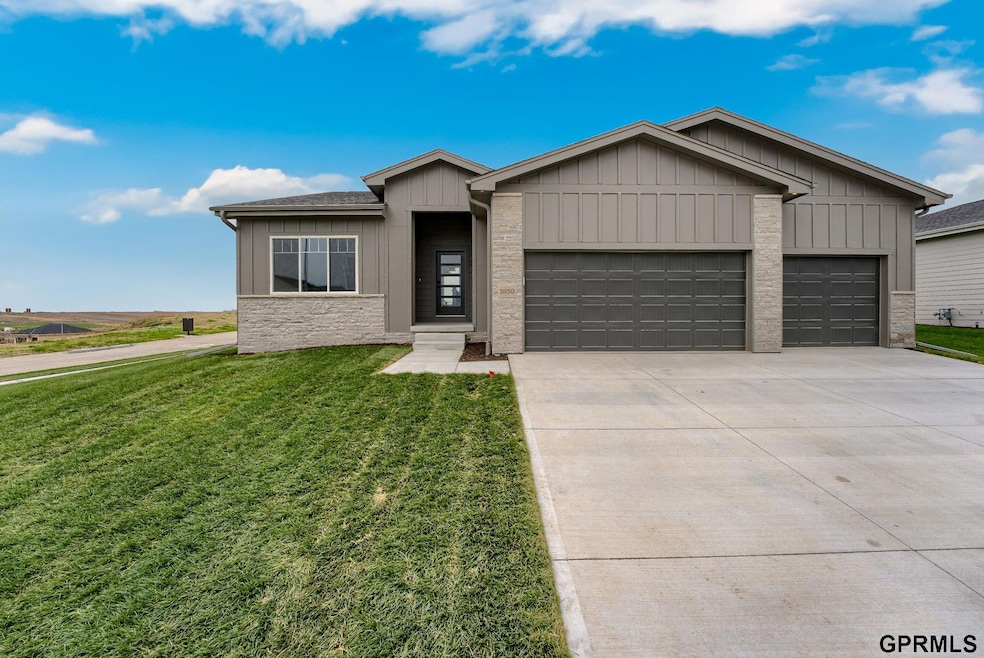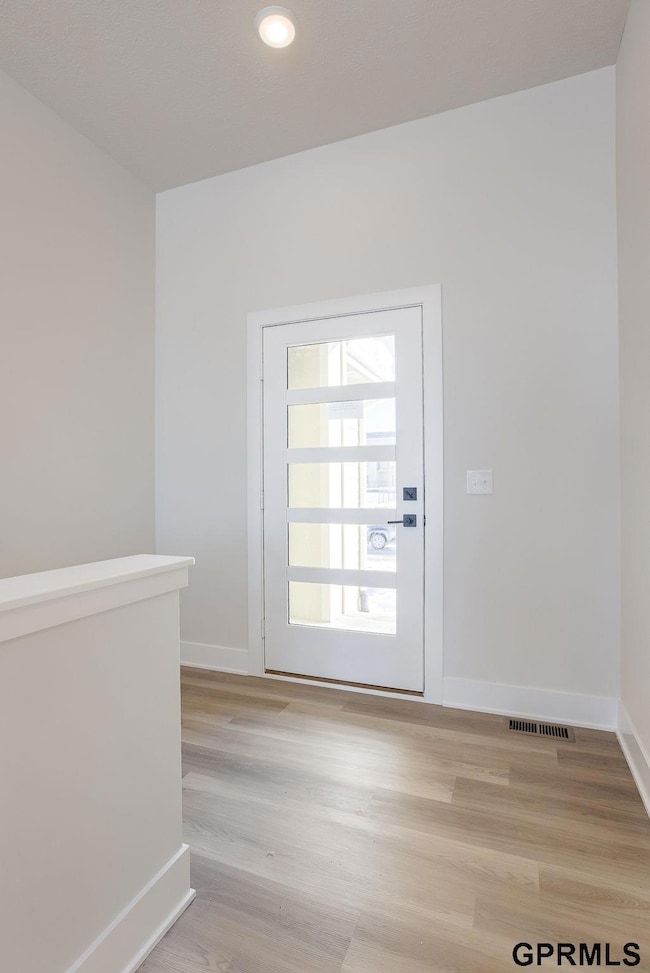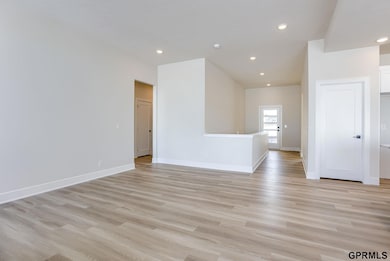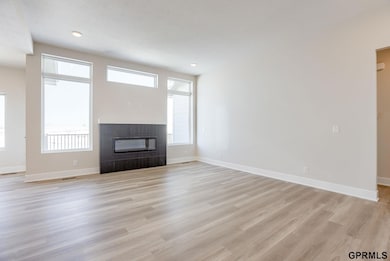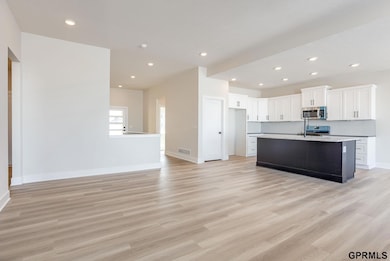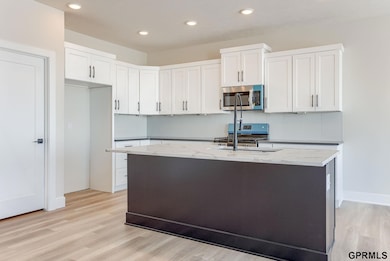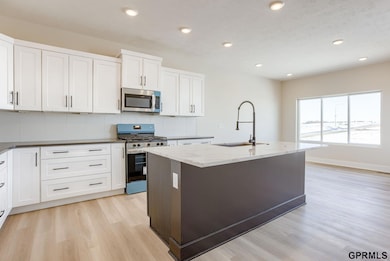18483 Robin Cir Omaha, NE 68136
Southwest Omaha NeighborhoodEstimated payment $2,710/month
4
Beds
3
Baths
2,645
Sq Ft
$181
Price per Sq Ft
Highlights
- Under Construction
- 0.4 Acre Lot
- 1 Fireplace
- Wheeler Elementary School Rated A-
- Ranch Style House
- No HOA
About This Home
Welcome to the nearly completed Paige by Vinton Homes! This home features two bedrooms and two baths on the main floor, providing plenty of room in this open area for a living space and entertainment! The kitchen features upgraded cabinets and countertops, and large pantry. Oversized double vanity in primary bathroom. The lower-level features two additional bedrooms, another full bathroom, and a large rec room with bar. Walkout lot. Full sod and sprinklers, high-efficiency HVAC, 100% Hardie siding, a one-year builder warranty, and much more!!! *Photos are of a similar home.
Home Details
Home Type
- Single Family
Est. Annual Taxes
- $2,108
Year Built
- Built in 2025 | Under Construction
Lot Details
- 0.4 Acre Lot
- Lot Dimensions are 111.6 x 138.5 x 67.5 x 159.6 x 51.9
Parking
- 3 Car Attached Garage
Home Design
- Ranch Style House
- Concrete Perimeter Foundation
Interior Spaces
- 1 Fireplace
- Finished Basement
Kitchen
- Oven or Range
- Microwave
- Dishwasher
- Disposal
Bedrooms and Bathrooms
- 4 Bedrooms
Outdoor Features
- Patio
Schools
- Wheeler Elementary School
- Beadle Middle School
- Millard West High School
Utilities
- Forced Air Heating and Cooling System
- Heating System Uses Natural Gas
Community Details
- No Home Owners Association
- Built by Vinton Homes
- Garden Oaks Subdivision
Listing and Financial Details
- Assessor Parcel Number 011599456
Map
Create a Home Valuation Report for This Property
The Home Valuation Report is an in-depth analysis detailing your home's value as well as a comparison with similar homes in the area
Home Values in the Area
Average Home Value in this Area
Tax History
| Year | Tax Paid | Tax Assessment Tax Assessment Total Assessment is a certain percentage of the fair market value that is determined by local assessors to be the total taxable value of land and additions on the property. | Land | Improvement |
|---|---|---|---|---|
| 2025 | $714 | $101,590 | $68,000 | $33,590 |
| 2024 | $1,509 | $37,400 | $37,400 | -- |
| 2023 | $1,509 | $62,000 | $62,000 | -- |
| 2022 | $1,463 | $57,000 | $57,000 | $0 |
| 2021 | $1,477 | $57,000 | $57,000 | $0 |
| 2020 | $940 | $35,910 | $35,910 | $0 |
| 2019 | $941 | $35,910 | $35,910 | $0 |
| 2018 | $911 | $34,200 | $34,200 | $0 |
| 2017 | $442 | $16,792 | $16,792 | $0 |
Source: Public Records
Property History
| Date | Event | Price | List to Sale | Price per Sq Ft |
|---|---|---|---|---|
| 11/20/2025 11/20/25 | For Sale | $479,900 | -- | $181 / Sq Ft |
Source: Great Plains Regional MLS
Purchase History
| Date | Type | Sale Price | Title Company |
|---|---|---|---|
| Warranty Deed | $55,000 | Green Title & Escrow |
Source: Public Records
Mortgage History
| Date | Status | Loan Amount | Loan Type |
|---|---|---|---|
| Open | $376,000 | Construction |
Source: Public Records
Source: Great Plains Regional MLS
MLS Number: 22533518
APN: 011599456
Nearby Homes
- 18487 Robin Cir
- 8169 S 185th St
- 18458 Portal St
- 18470 Portal St
- 18408 Cary St
- 8505 S 184th Terrace
- 8502 S 184th Ave
- 9905 S 184th St
- 18275 Greenleaf St
- 8510 S 184th Ave
- 8506 S 184th Ave
- 18307 Birch Ave
- 8515 S 184th Ave
- 8507 S 184th Ave
- Harmony Plan at Windsor West
- Reagan Plan at Windsor West
- Roland Plan at Windsor West
- Hamilton Plan at Windsor West
- 18352 Cary St
- FREMONT Plan at Windsor West
- 7822 S 184th Ave
- 18217 Cary St
- 19224 Olive Plaza
- 6720 S 191st St
- 19156 Drexel Cir
- 6601 S 194th Terrace Plaza
- 18908 T Cir
- 18683 Oakmont Dr
- 6710 S 165th Ave
- 17801 Cypress Dr
- 16125 Greenleaf St
- 10919 S 197th St
- 6711 S 206th Plaza
- 5135 S 195th Cir
- 17665 Welch Plaza
- 6249 Coventry Dr
- 10816 S 204th Avenue Cir
- 5575 S 206th Ct
- 5002 S 202nd Ave
- 20222 Glenmore Dr
