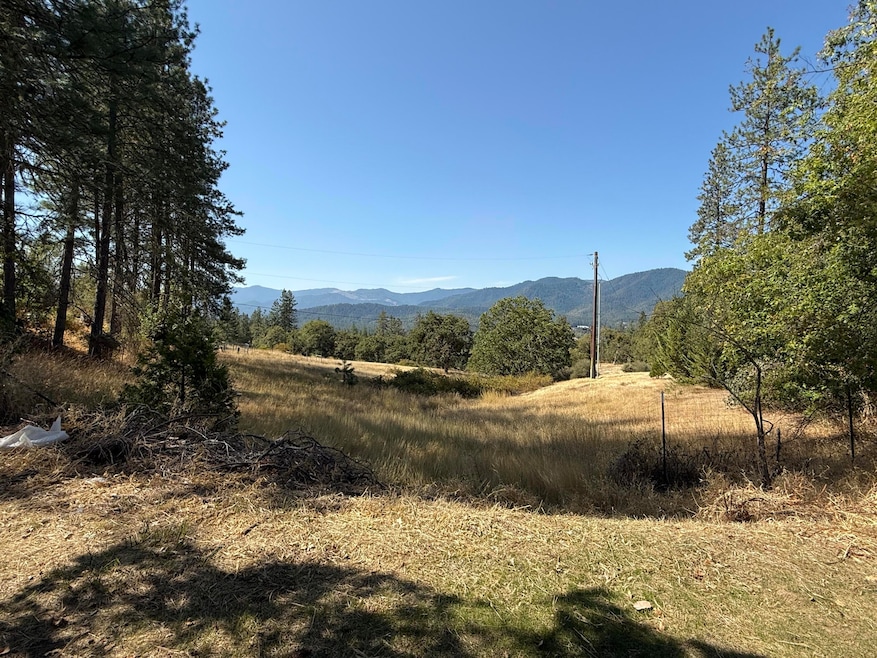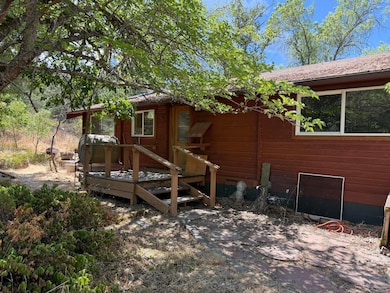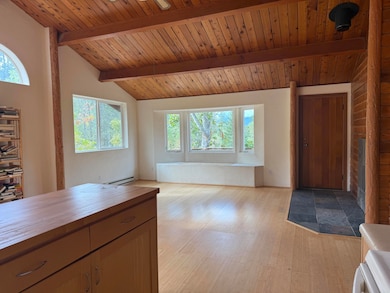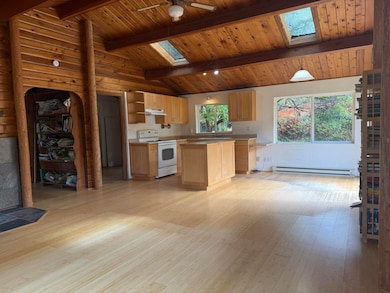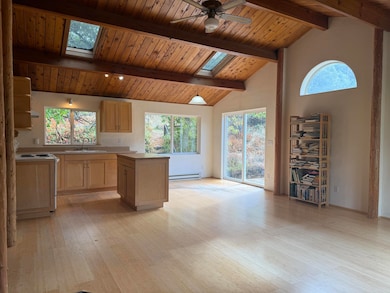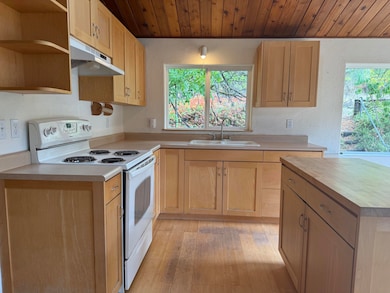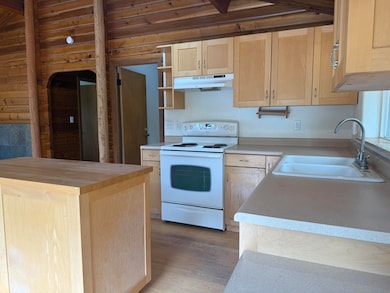18485 Williams Hwy Williams, OR 97544
Estimated payment $3,109/month
Highlights
- Barn
- Horse Property
- RV Access or Parking
- Williams Elementary School Rated 9+
- Home fronts a pond
- Gated Parking
About This Home
Pastoral and Mountain views from every location on this large acreage parcel. Super well built quaint home with a 2 car garage/shop and barn. Located up a country lane, sits way off of Williams Hwy, up Findley Rd. There is so much potential for animals and farming on this 37.71 acres of Exclusive Farm zoning. Property also features 3 large sheds, one set up as a reading/guest room and the other two have been used as large chicken coops. Recent water testing shows great well flow and water quality. The slightly sloping open pasture has been fenced and cross fenced. Large garden areas to reclaim. Seasonal pond and creek running through the pasture below. Seller is having deck repaired to qualify home for financing. Recently appraised at list price.
Listing Agent
Windermere Van Vleet Jacksonville License #200003135 Listed on: 09/20/2025

Home Details
Home Type
- Single Family
Est. Annual Taxes
- $2,587
Year Built
- Built in 1984
Lot Details
- 37.71 Acre Lot
- Home fronts a pond
- Home fronts a stream
- Dirt Road
- Fenced
- Garden
- Additional Parcels
- Property is zoned Ef; Exclusive Farm, Ef; Exclusive Farm
Parking
- 2 Car Detached Garage
- Workshop in Garage
- Driveway
- Gated Parking
- RV Access or Parking
Property Views
- Panoramic
- Mountain
- Territorial
Home Design
- Northwest Architecture
- Composition Roof
- Concrete Perimeter Foundation
Interior Spaces
- 1,040 Sq Ft Home
- 1-Story Property
- Open Floorplan
- Ceiling Fan
- Double Pane Windows
- Family Room
- Fire and Smoke Detector
- Laundry Room
Kitchen
- Eat-In Kitchen
- Range
- Kitchen Island
Flooring
- Bamboo
- Cork
Bedrooms and Bathrooms
- 2 Bedrooms
- 1 Full Bathroom
- Bathtub with Shower
Outdoor Features
- Horse Property
- Deck
- Separate Outdoor Workshop
- Shed
Farming
- Barn
- Pasture
Utilities
- No Cooling
- Baseboard Heating
- Private Water Source
- Well
- Water Heater
- Septic Tank
- Leach Field
Community Details
- No Home Owners Association
- Annabelle Estates Subdivision
Listing and Financial Details
- Tax Lot 102
- Assessor Parcel Number R3265922
Map
Home Values in the Area
Average Home Value in this Area
Tax History
| Year | Tax Paid | Tax Assessment Tax Assessment Total Assessment is a certain percentage of the fair market value that is determined by local assessors to be the total taxable value of land and additions on the property. | Land | Improvement |
|---|---|---|---|---|
| 2025 | $398 | $53,680 | -- | -- |
| 2024 | $398 | $52,120 | -- | -- |
| 2023 | $327 | $50,610 | $0 | $0 |
| 2022 | $330 | $49,140 | -- | -- |
| 2021 | $309 | $47,710 | $0 | $0 |
| 2020 | $321 | $318,300 | $0 | $0 |
| 2019 | $308 | $309,030 | $0 | $0 |
| 2018 | $2,395 | $300,040 | $0 | $0 |
| 2017 | $44 | $95,240 | $0 | $0 |
| 2016 | $35 | $92,580 | $0 | $0 |
| 2015 | $786 | $88,900 | $0 | $0 |
| 2014 | $755 | $89,660 | $0 | $0 |
Property History
| Date | Event | Price | List to Sale | Price per Sq Ft |
|---|---|---|---|---|
| 09/20/2025 09/20/25 | For Sale | $549,000 | 0.0% | $528 / Sq Ft |
| 09/20/2025 09/20/25 | Price Changed | $549,000 | -0.2% | $528 / Sq Ft |
| 08/07/2025 08/07/25 | Pending | -- | -- | -- |
| 07/18/2025 07/18/25 | For Sale | $550,000 | -- | $529 / Sq Ft |
Purchase History
| Date | Type | Sale Price | Title Company |
|---|---|---|---|
| Warranty Deed | $520,000 | First American | |
| Interfamily Deed Transfer | -- | Accommodation |
Mortgage History
| Date | Status | Loan Amount | Loan Type |
|---|---|---|---|
| Open | $270,000 | Purchase Money Mortgage |
Source: Oregon Datashare
MLS Number: 220206033
APN: R3265922
- 18200 Williams Hwy
- 532 Sheraton Dr
- 115 E Fork Rd
- 17013 Williams Hwy
- 361 Ragan Rd
- 660 E Fork Rd
- 400 Holmstead Rd
- 925 Meadow View Dr
- 1500 Panther Gulch Rd
- 199 Powell Creek Rd
- 1247 Panther Gulch Rd
- 1190 Cedar Flat Rd
- 15950 Highway 238
- 3554 Thompson Creek Rd
- 1773 Cedar Flat Rd
- 17600 Highway 238
- 321 Bonlinda Ln
- 4835 Thompson Creek Rd
- 701 Messinger Rd
- 701 Messinger Rd
- 734 Powell Creek Rd
- 195 Hidden Valley Rd
- 6554 Or-238 Unit ID1337818P
- 7001 Rogue River Hwy Unit H
- 1100 Fruitdale Dr
- 621 N River Rd
- 53 SW Eastern Ave Unit 53
- 55 SW Eastern Ave Unit 55
- 2087 Upper River Rd
- 1337 SW Foundry St Unit B
- 459 4th Ave
- 2642 W Main St
- 835 Overcup St
- 1661 S Columbus Ave
- 700 N Haskell St
- 534 Hamilton St Unit 534
- 230 Laurel St
- 309 Laurel St
- 406 W Main St
- 121 S Holly St
