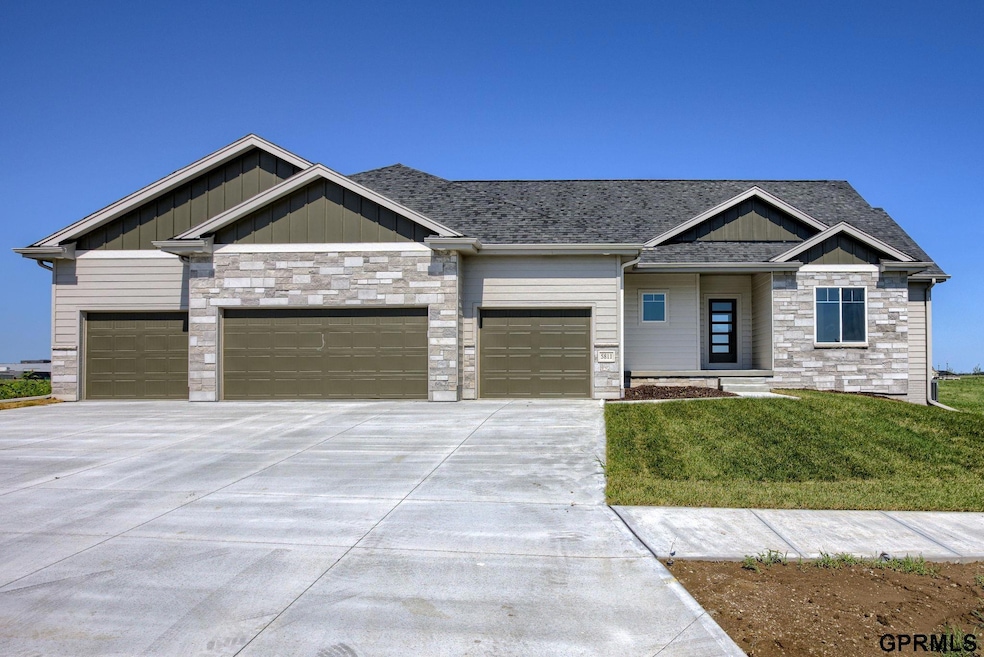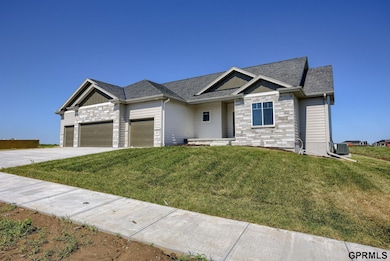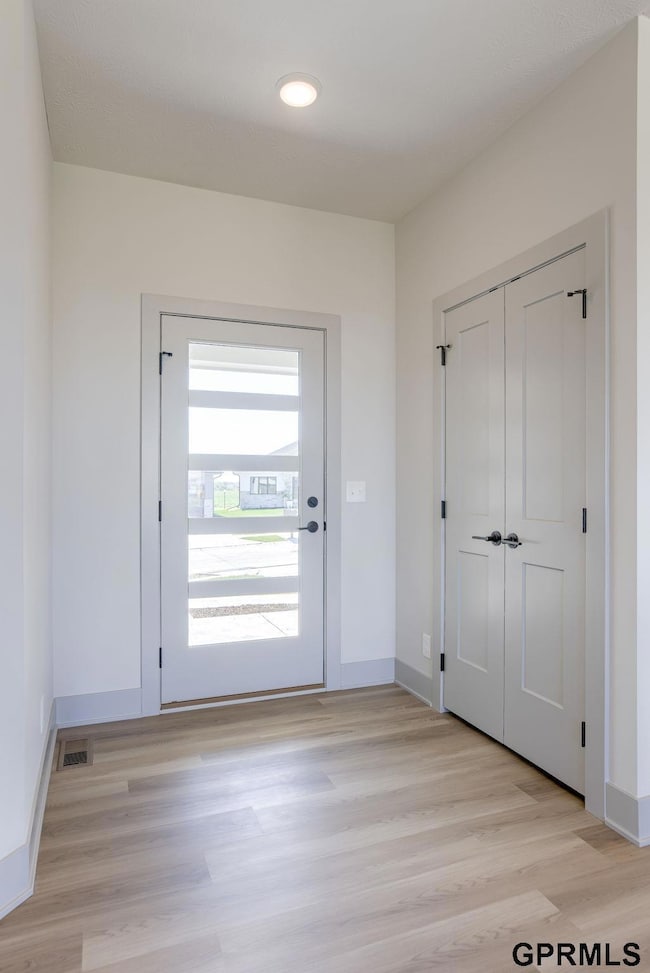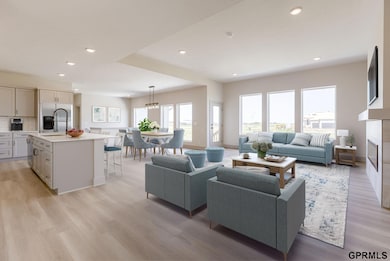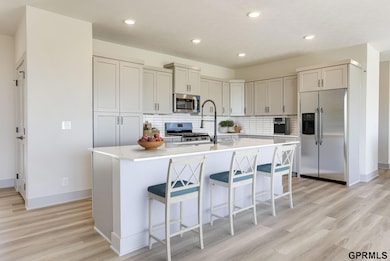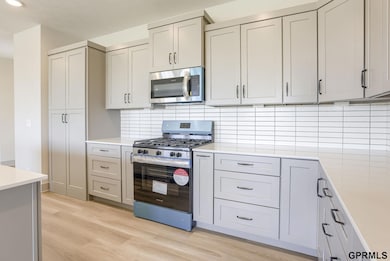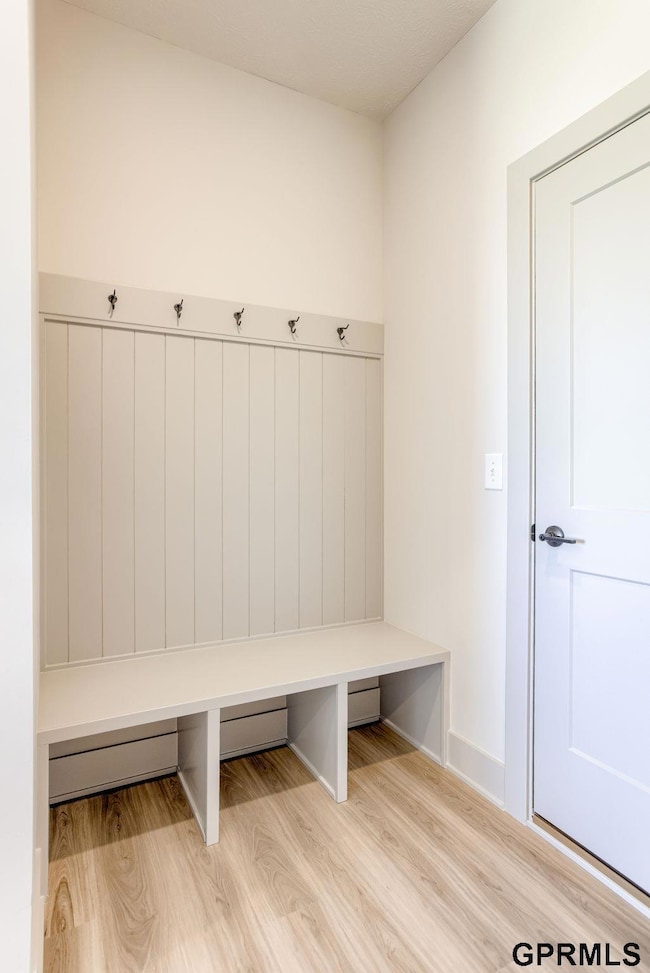18487 Robin Cir Omaha, NE 68136
Southwest Omaha NeighborhoodEstimated payment $2,833/month
Highlights
- Under Construction
- 0.36 Acre Lot
- 1 Fireplace
- Wheeler Elementary School Rated A-
- Ranch Style House
- No HOA
About This Home
Welcome to our nearly completed spin on the modern farmhouse, the Jackson. Situated on an oversized corner lot, this is our largest floor plan and features many upgrades including ten-foot ceilings in the main living area, an open concept with the kitchen area and a large island looking into the great room. The main floor has a split floor plan with a private master suite on one side and two bedrooms and a bath on the other side of the house. The lower level continues with the split-level design with two bedrooms on each side of the home separated by the massive living area and kitchen. This plan also features a flex room that could serve as an office or exercise room. There is so much room that everyone can have their own space! 4-car garage! Full sod and sprinklers, high-efficiency HVAC, 100% Hardie siding, a one-year builder warranty, and much more!!! *Photos are of a similar home, virtual staging used in some photos
Home Details
Home Type
- Single Family
Est. Annual Taxes
- $2,320
Year Built
- Built in 2025 | Under Construction
Lot Details
- 0.36 Acre Lot
- Lot Dimensions are 159.6 x 32.6 x 42.9 x 12 x 141.5 x 124.7
Parking
- 4 Car Attached Garage
Home Design
- Ranch Style House
- Concrete Perimeter Foundation
Interior Spaces
- 1 Fireplace
- Finished Basement
Kitchen
- Oven or Range
- Microwave
- Dishwasher
- Disposal
Bedrooms and Bathrooms
- 5 Bedrooms
Outdoor Features
- Patio
Schools
- Wheeler Elementary School
- Beadle Middle School
- Millard West High School
Utilities
- Forced Air Heating and Cooling System
- Heating System Uses Natural Gas
Community Details
- No Home Owners Association
- Built by Vinton Homes
- Garden Oaks Subdivision
Listing and Financial Details
- Assessor Parcel Number 011599457
Map
Home Values in the Area
Average Home Value in this Area
Tax History
| Year | Tax Paid | Tax Assessment Tax Assessment Total Assessment is a certain percentage of the fair market value that is determined by local assessors to be the total taxable value of land and additions on the property. | Land | Improvement |
|---|---|---|---|---|
| 2025 | $714 | $111,820 | $68,000 | $43,820 |
| 2024 | $1,509 | $37,400 | $37,400 | -- |
| 2023 | $1,463 | $62,000 | $62,000 | -- |
| 2022 | $1,463 | $57,000 | $57,000 | $0 |
| 2021 | $1,477 | $57,000 | $57,000 | $0 |
| 2020 | $940 | $35,910 | $35,910 | $0 |
| 2019 | $941 | $35,910 | $35,910 | $0 |
| 2018 | $911 | $34,200 | $34,200 | $0 |
| 2017 | $442 | $16,792 | $16,792 | $0 |
Property History
| Date | Event | Price | List to Sale | Price per Sq Ft |
|---|---|---|---|---|
| 11/20/2025 11/20/25 | For Sale | $500,000 | -- | $139 / Sq Ft |
Purchase History
| Date | Type | Sale Price | Title Company |
|---|---|---|---|
| Warranty Deed | $50,000 | Green Title & Escrow |
Mortgage History
| Date | Status | Loan Amount | Loan Type |
|---|---|---|---|
| Open | $448,000 | Construction |
Source: Great Plains Regional MLS
MLS Number: 22533523
APN: 011599457
- 18483 Robin Cir
- 8169 S 185th St
- 18458 Portal St
- 18470 Portal St
- 18408 Cary St
- 8505 S 184th Terrace
- 8502 S 184th Ave
- 8510 S 184th Ave
- 8506 S 184th Ave
- 8515 S 184th Ave
- 8507 S 184th Ave
- 9905 S 184th St
- 18307 Birch Ave
- 18275 Greenleaf St
- Harmony Plan at Windsor West
- Reagan Plan at Windsor West
- Roland Plan at Windsor West
- Hamilton Plan at Windsor West
- 18352 Cary St
- FREMONT Plan at Windsor West
- 7822 S 184th Ave
- 18217 Cary St
- 19224 Olive Plaza
- 6720 S 191st St
- 19156 Drexel Cir
- 6601 S 194th Terrace Plaza
- 18908 T Cir
- 6710 S 165th Ave
- 18683 Oakmont Dr
- 17801 Cypress Dr
- 16125 Greenleaf St
- 10919 S 197th St
- 6711 S 206th Plaza
- 5135 S 195th Cir
- 17665 Welch Plaza
- 6249 Coventry Dr
- 10816 S 204th Avenue Cir
- 5575 S 206th Ct
- 5002 S 202nd Ave
- 20222 Glenmore Dr
