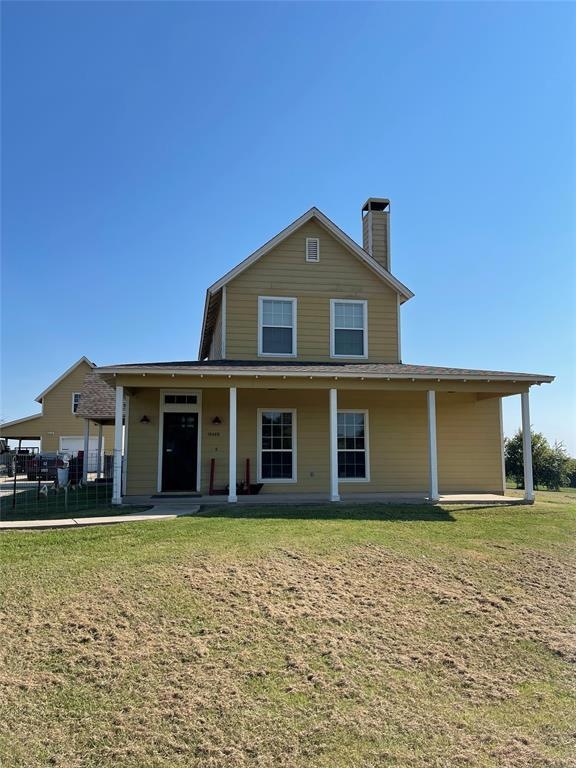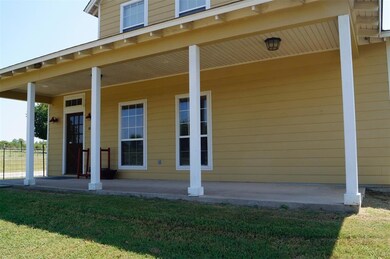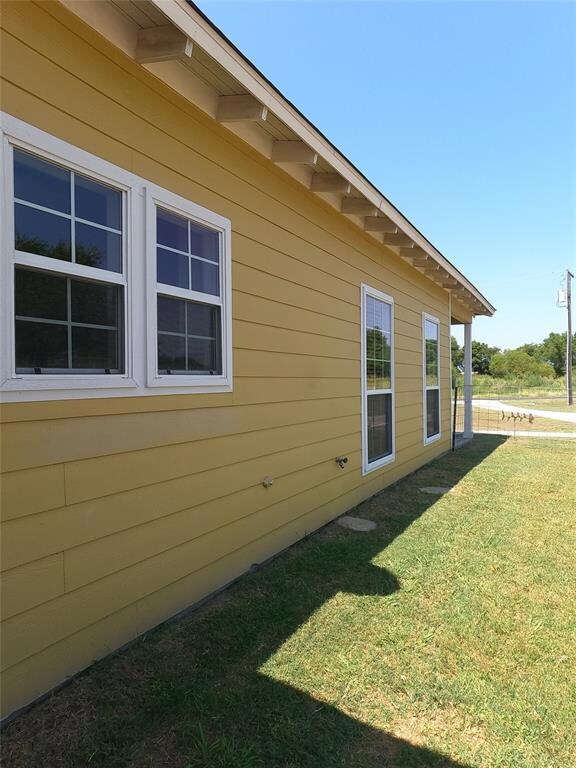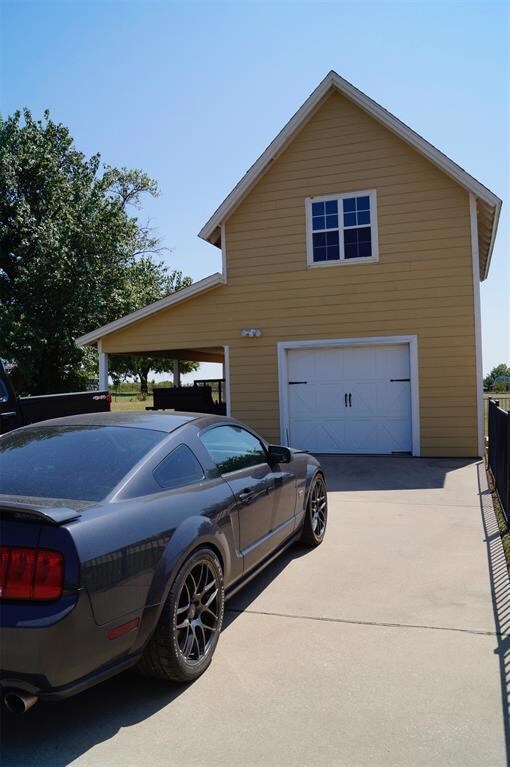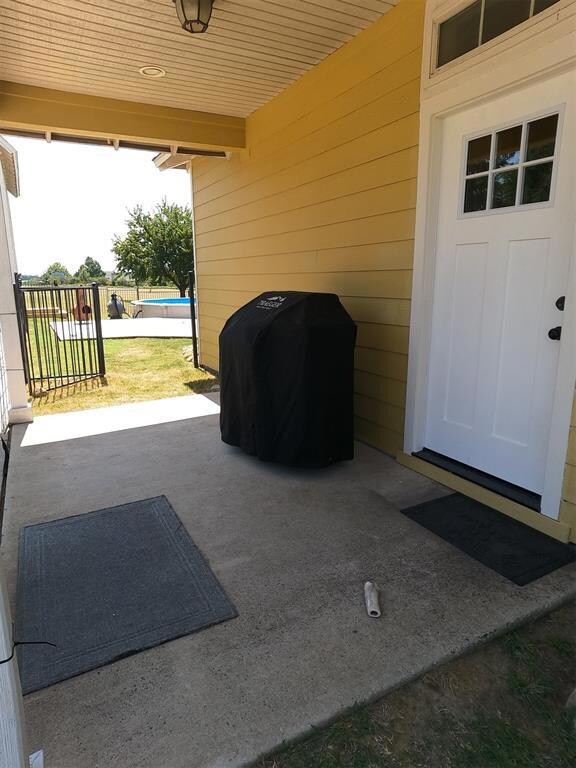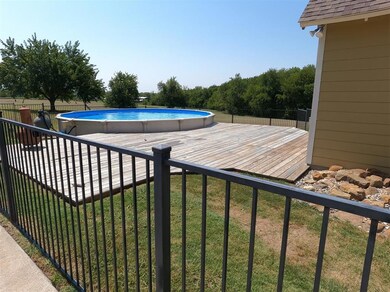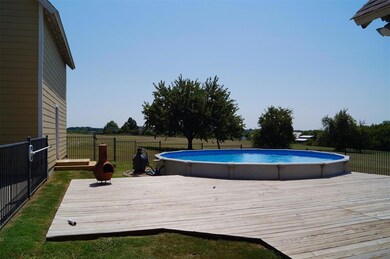
18488 County Road 543 Nevada, TX 75173
Highlights
- Home fronts a creek
- Craftsman Architecture
- Private Yard
- Sport pool features two shallow ends and a deeper center
- Deck
- Covered patio or porch
About This Home
As of April 2022Come take in the beautiful view from this custom two story modern farmhouse. This house comes equipped with a detached two story garage, workshop and is ready for backyard barbecues around the pool that over looks 1.5 acres of rolling land. It is just down the street from the elementary, middle, and brand new high school.
Last Agent to Sell the Property
John Prell
Creekview Realty License #0493630 Listed on: 09/08/2021
Last Buyer's Agent
Windel Oakley
Century 21 Middleton License #0702521
Home Details
Home Type
- Single Family
Est. Annual Taxes
- $4,435
Year Built
- Built in 2007
Lot Details
- 1.5 Acre Lot
- Home fronts a creek
- Wrought Iron Fence
- Few Trees
- Private Yard
- Large Grassy Backyard
Parking
- 1 Car Garage
- 1 Carport Space
Home Design
- Craftsman Architecture
- Slab Foundation
- Composition Roof
- Concrete Siding
- Siding
Interior Spaces
- 2,108 Sq Ft Home
- 2-Story Property
- Paneling
- Wainscoting
- Ceiling Fan
- Decorative Lighting
- Wood Burning Fireplace
- Fireplace Features Masonry
- <<energyStarQualifiedWindowsToken>>
- Window Treatments
- 12 Inch+ Attic Insulation
Kitchen
- Gas Oven or Range
- Plumbed For Gas In Kitchen
- Gas Range
- Plumbed For Ice Maker
- Dishwasher
- Disposal
Flooring
- Carpet
- Concrete
- Ceramic Tile
- Vinyl Plank
Bedrooms and Bathrooms
- 4 Bedrooms
Laundry
- Full Size Washer or Dryer
- Washer and Electric Dryer Hookup
Eco-Friendly Details
- Energy-Efficient Appliances
- Energy-Efficient HVAC
- Energy-Efficient Insulation
- Energy-Efficient Doors
- Energy-Efficient Thermostat
Pool
- Sport pool features two shallow ends and a deeper center
- Above Ground Pool
- Fence Around Pool
- Pool Sweep
Outdoor Features
- Deck
- Covered patio or porch
- Fire Pit
Location
- Outside City Limits
Schools
- Mcclendon Elementary School
- Leland Edge Middle School
- Community High School
Utilities
- Central Heating and Cooling System
- Underground Utilities
- Propane
- Tankless Water Heater
- Gas Water Heater
- Aerobic Septic System
- Septic Tank
- Private Sewer
- High Speed Internet
- Cable TV Available
Community Details
- Lavon Farms Subdivision
Listing and Financial Details
- Tax Lot 7C
- Assessor Parcel Number R1223000007C1
- $3,928 per year unexempt tax
Ownership History
Purchase Details
Purchase Details
Purchase Details
Home Financials for this Owner
Home Financials are based on the most recent Mortgage that was taken out on this home.Similar Homes in Nevada, TX
Home Values in the Area
Average Home Value in this Area
Purchase History
| Date | Type | Sale Price | Title Company |
|---|---|---|---|
| Deed | -- | None Listed On Document | |
| Warranty Deed | -- | None Available | |
| Vendors Lien | -- | Stnt |
Mortgage History
| Date | Status | Loan Amount | Loan Type |
|---|---|---|---|
| Previous Owner | $250,000 | New Conventional | |
| Previous Owner | $204,200 | Stand Alone First | |
| Previous Owner | $190,350 | New Conventional | |
| Previous Owner | $187,000 | Unknown | |
| Previous Owner | $198,101 | Construction | |
| Previous Owner | $23,033 | Purchase Money Mortgage |
Property History
| Date | Event | Price | Change | Sq Ft Price |
|---|---|---|---|---|
| 07/17/2025 07/17/25 | For Sale | $525,000 | +28.0% | $256 / Sq Ft |
| 04/28/2022 04/28/22 | Sold | -- | -- | -- |
| 09/28/2021 09/28/21 | Pending | -- | -- | -- |
| 09/08/2021 09/08/21 | For Sale | $410,000 | -- | $194 / Sq Ft |
Tax History Compared to Growth
Tax History
| Year | Tax Paid | Tax Assessment Tax Assessment Total Assessment is a certain percentage of the fair market value that is determined by local assessors to be the total taxable value of land and additions on the property. | Land | Improvement |
|---|---|---|---|---|
| 2022 | $4,435 | $300,906 | $126,840 | $250,229 |
| 2021 | $4,283 | $295,902 | $80,250 | $215,652 |
| 2020 | $3,929 | $263,637 | $80,250 | $183,387 |
| 2019 | $3,707 | $226,075 | $64,200 | $179,353 |
| 2018 | $3,528 | $205,523 | $48,150 | $185,450 |
| 2017 | $2,828 | $221,641 | $48,150 | $173,491 |
| 2016 | $2,828 | $172,246 | $38,520 | $133,726 |
| 2015 | $2,805 | $154,413 | $38,520 | $115,893 |
Agents Affiliated with this Home
-
Cyndy Powell

Seller's Agent in 2025
Cyndy Powell
Ebby Halliday
(469) 733-2879
41 Total Sales
-
J
Seller's Agent in 2022
John Prell
Creekview Realty
-
W
Buyer's Agent in 2022
Windel Oakley
Century 21 Middleton
Map
Source: North Texas Real Estate Information Systems (NTREIS)
MLS Number: 14666532
APN: R-1223-000-007C-1
- 000 County Road 939
- TBD Farm To Market 1138
- 6200 County Road 593
- 801 Lexington Ln
- 709 Lexington Ln
- 703 Liberty Ln
- 18818 Webb Ln
- 707 Liberty Ln
- 801 Liberty Ln
- 807 Republic Row
- 601 Lexington Ln
- 711 Freedom Ln
- 528 Hubbard Cir
- 707 Freedom Ln
- 509 Hubbard Cir
- 532 Hubbard Cir
- 514 Cooper Ct
- TBD County Road 939
- 5976 County Road 939
- 403 Brooks Dr
