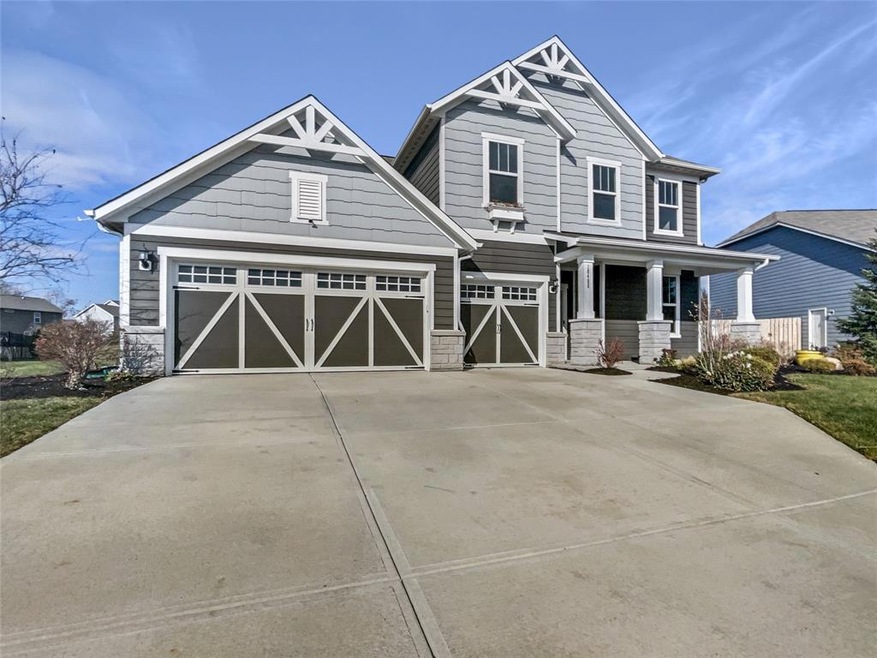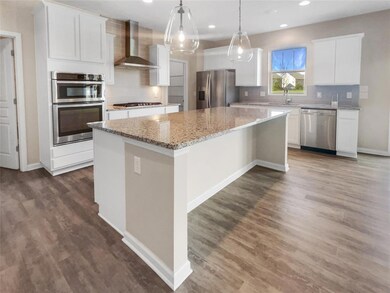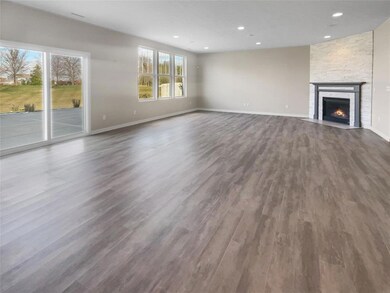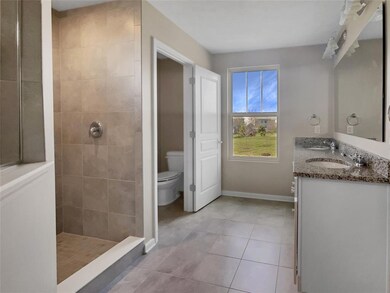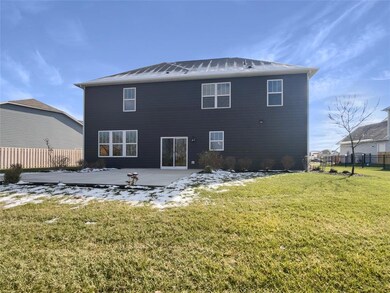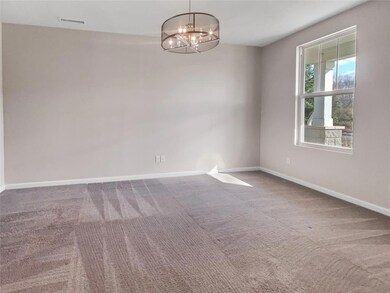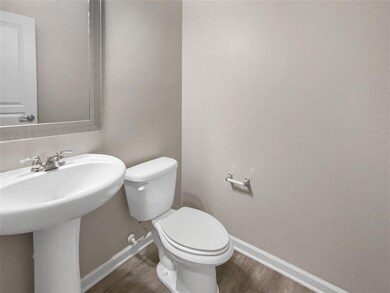
18488 Jaden Dr Westfield, IN 46062
West Noblesville NeighborhoodHighlights
- Vaulted Ceiling
- Traditional Architecture
- Walk-In Closet
- Washington Woods Elementary School Rated A
- 3 Car Attached Garage
- Forced Air Heating System
About This Home
As of May 2025Welcome home! This home has fresh interior paint. Discover a bright and open interior with plenty of natural light and a neutral color palate, complimented by a fireplace. Enjoy cooking in the kitchen, complete with a center island and generous storage space in the walk in pantry. Relax in your primary suite with a walk in closet included. Extra bedrooms add nice flex space for your everyday needs. Take advantage of the extended counter space in the primary bathroom complete with double sinks and under sink storage. The back yard is the perfect spot to kick back with the included sitting area. Like what you hear? Come see it for yourself!
Last Agent to Sell the Property
APRIL SPILLER
Dropped Members License #RB21001751 Listed on: 11/17/2022
Last Buyer's Agent
Kristy Huntwork
Vision One Real Estate
Home Details
Home Type
- Single Family
Est. Annual Taxes
- $3,786
Year Built
- Built in 2016
Lot Details
- 0.28 Acre Lot
HOA Fees
- $50 Monthly HOA Fees
Parking
- 3 Car Attached Garage
Home Design
- Traditional Architecture
- Slab Foundation
Interior Spaces
- 2-Story Property
- Vaulted Ceiling
- Gas Log Fireplace
- Vinyl Clad Windows
- Window Screens
- Combination Kitchen and Dining Room
- Attic Access Panel
Kitchen
- <<microwave>>
- Dishwasher
Flooring
- Carpet
- Laminate
Bedrooms and Bathrooms
- 4 Bedrooms
- Walk-In Closet
Utilities
- Forced Air Heating System
- Heating System Uses Gas
- Electric Water Heater
Community Details
- Association Phone (317) 631-2213
- Enclave At Andover Subdivision
- Property managed by ANDOVER CROSSING HOA
Listing and Financial Details
- Tax Lot 182
- Assessor Parcel Number 290632028002000015
Ownership History
Purchase Details
Home Financials for this Owner
Home Financials are based on the most recent Mortgage that was taken out on this home.Purchase Details
Home Financials for this Owner
Home Financials are based on the most recent Mortgage that was taken out on this home.Purchase Details
Purchase Details
Home Financials for this Owner
Home Financials are based on the most recent Mortgage that was taken out on this home.Similar Homes in the area
Home Values in the Area
Average Home Value in this Area
Purchase History
| Date | Type | Sale Price | Title Company |
|---|---|---|---|
| Warranty Deed | -- | None Listed On Document | |
| Warranty Deed | $450,000 | Os National | |
| Warranty Deed | $488,400 | Os National | |
| Warranty Deed | -- | None Available |
Mortgage History
| Date | Status | Loan Amount | Loan Type |
|---|---|---|---|
| Open | $410,000 | New Conventional | |
| Previous Owner | $37,200 | Credit Line Revolving | |
| Previous Owner | $324,000 | New Conventional |
Property History
| Date | Event | Price | Change | Sq Ft Price |
|---|---|---|---|---|
| 05/29/2025 05/29/25 | Sold | $532,500 | -0.5% | $160 / Sq Ft |
| 04/23/2025 04/23/25 | Pending | -- | -- | -- |
| 04/21/2025 04/21/25 | For Sale | $535,000 | +18.9% | $161 / Sq Ft |
| 01/31/2023 01/31/23 | Sold | $450,000 | -5.1% | $113 / Sq Ft |
| 01/19/2023 01/19/23 | Pending | -- | -- | -- |
| 01/05/2023 01/05/23 | Price Changed | $474,000 | -2.3% | $119 / Sq Ft |
| 12/08/2022 12/08/22 | Price Changed | $485,000 | -1.2% | $122 / Sq Ft |
| 11/17/2022 11/17/22 | For Sale | $491,000 | -- | $124 / Sq Ft |
Tax History Compared to Growth
Tax History
| Year | Tax Paid | Tax Assessment Tax Assessment Total Assessment is a certain percentage of the fair market value that is determined by local assessors to be the total taxable value of land and additions on the property. | Land | Improvement |
|---|---|---|---|---|
| 2024 | $4,583 | $394,000 | $64,800 | $329,200 |
| 2023 | $4,618 | $403,400 | $64,800 | $338,600 |
| 2022 | $4,122 | $353,200 | $64,800 | $288,400 |
| 2021 | $3,786 | $315,700 | $64,800 | $250,900 |
| 2020 | $3,618 | $299,200 | $64,800 | $234,400 |
| 2019 | $7,108 | $299,200 | $64,800 | $234,400 |
| 2018 | $6,966 | $293,000 | $64,800 | $228,200 |
| 2017 | $5,808 | $262,400 | $51,500 | $210,900 |
Agents Affiliated with this Home
-
Kristy Huntwork

Seller's Agent in 2025
Kristy Huntwork
Vision One Real Estate
(317) 581-5662
14 in this area
95 Total Sales
-
Steven Apple

Buyer's Agent in 2025
Steven Apple
@properties
(317) 376-5916
1 in this area
37 Total Sales
-
A
Seller's Agent in 2023
APRIL SPILLER
Dropped Members
-
Shelby Farrar
S
Seller Co-Listing Agent in 2023
Shelby Farrar
Opendoor Brokerage LLC
Map
Source: MIBOR Broker Listing Cooperative®
MLS Number: 21893828
APN: 29-06-32-028-002.000-015
- 4863 Sherlock Dr
- 4596 Peabody Way
- 4965 Eldon Dr
- 18229 Moontown Rd
- 5020 Eldon Dr
- 4642 Boyd Place
- 4264 Amesbury Place
- 4958 Reavie Ct
- 4689 Muscatine Way
- 4955 Elaine Ct
- 4991 Elaine Ct
- 4256 Zachary Ln
- 4976 Elaine Ct
- 4988 Elaine Ct
- 4233 Pearson Dr
- 6272 Willow Branch Way
- 17916 Racebrook Ct
- 18284 Birdview Ct
- 17902 Cristin Way
- 3914 Holly Brook Dr
