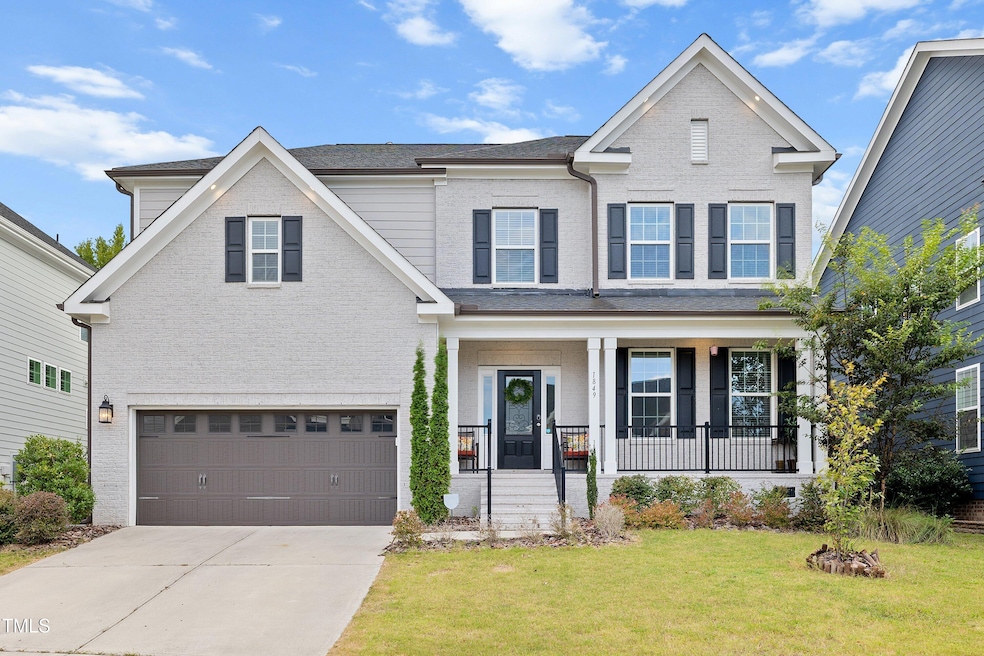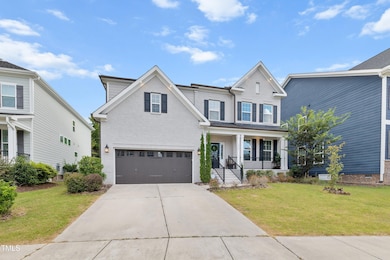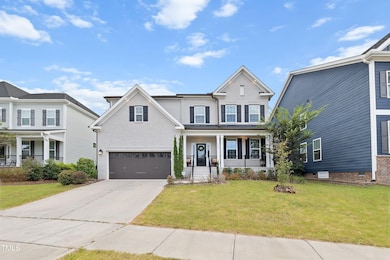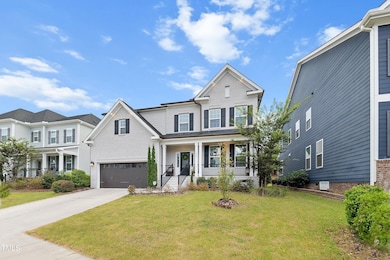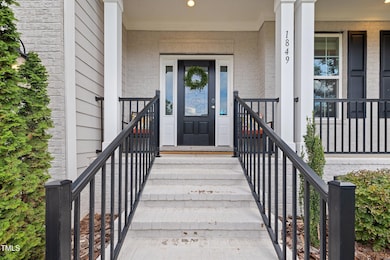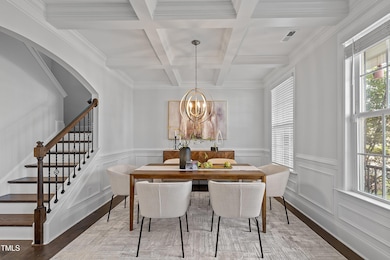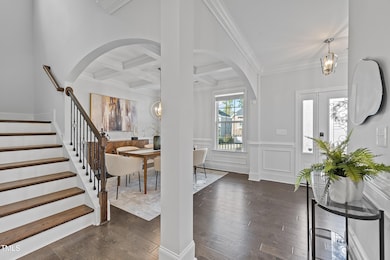1849 Amberly Ledge Way Cary, NC 27519
Amberly NeighborhoodEstimated payment $5,225/month
Highlights
- Community Lake
- Clubhouse
- Quartz Countertops
- Salem Elementary Rated A
- Transitional Architecture
- Community Pool
About This Home
Experience the perfect blend of modern luxury and sophisticated style in this stunning Victor floor plan, located in Cary's highly coveted Amberly community.
Inside, soaring ceilings and five-inch engineered hardwood floors flow through the first-floor common areas and hallways. The entryway makes a striking first impression with elegant chair rail and judges paneling—details that continue seamlessly into the formal dining room and main hallway.
At the heart of the home, a chef's kitchen impresses with a gourmet five-burner gas cooktop, built-in microwave/oven wall combination, and a vented wall-mounted hood. A grand center island, bay-window breakfast nook, and light-filled sunroom create the perfect setting for entertaining or everyday living.
The first-floor primary suite offers a private retreat, highlighted by a custom eight-foot tiled walk-in shower with a bench, rainfall showerhead, and hand-held slide bar—a true spa experience.
Up the boxed oak staircase, you'll find a spacious bonus room, four additional bedrooms, and a full bath, providing abundant space for family, guests, or a home office.
Originally built as a model home for Water's Edge, this property showcases numerous upgrades and thoughtful touches that combine elegance, functionality, and comfort.
Don't miss your chance to own this exceptional home—schedule your showing today before it's gone
Home Details
Home Type
- Single Family
Est. Annual Taxes
- $7,040
Year Built
- Built in 2019
Lot Details
- 6,098 Sq Ft Lot
HOA Fees
- $163 Monthly HOA Fees
Parking
- 2 Car Attached Garage
Home Design
- Transitional Architecture
- Traditional Architecture
- Brick Foundation
- Block Foundation
- Architectural Shingle Roof
- Cement Siding
Interior Spaces
- 3,115 Sq Ft Home
- 1-Story Property
- Crown Molding
- Ceiling Fan
- Luxury Vinyl Tile Flooring
- Crawl Space
Kitchen
- Breakfast Area or Nook
- Built-In Electric Oven
- Gas Cooktop
- Range Hood
- Quartz Countertops
Bedrooms and Bathrooms
- 5 Bedrooms
- Double Vanity
Schools
- Salem Elementary And Middle School
- Panther Creek High School
Utilities
- Forced Air Heating and Cooling System
- Heating System Uses Natural Gas
- Vented Exhaust Fan
Listing and Financial Details
- Assessor Parcel Number 43
Community Details
Overview
- Waters Edge Association, Phone Number (888) 600-5044
- Waters Edge Subdivision
- Community Lake
Amenities
- Clubhouse
Recreation
- Community Pool
- Trails
Map
Home Values in the Area
Average Home Value in this Area
Tax History
| Year | Tax Paid | Tax Assessment Tax Assessment Total Assessment is a certain percentage of the fair market value that is determined by local assessors to be the total taxable value of land and additions on the property. | Land | Improvement |
|---|---|---|---|---|
| 2025 | $7,040 | $819,020 | $200,000 | $619,020 |
| 2024 | $6,887 | $819,020 | $200,000 | $619,020 |
| 2023 | $4,731 | $470,174 | $120,000 | $350,174 |
| 2022 | $4,555 | $470,174 | $120,000 | $350,174 |
| 2021 | $4,463 | $470,174 | $120,000 | $350,174 |
| 2020 | $4,487 | $470,174 | $120,000 | $350,174 |
| 2019 | $1,231 | $115,000 | $115,000 | $0 |
Property History
| Date | Event | Price | List to Sale | Price per Sq Ft |
|---|---|---|---|---|
| 10/14/2025 10/14/25 | Price Changed | $849,000 | -5.1% | $273 / Sq Ft |
| 09/12/2025 09/12/25 | For Sale | $895,000 | -- | $287 / Sq Ft |
Purchase History
| Date | Type | Sale Price | Title Company |
|---|---|---|---|
| Warranty Deed | $540,000 | None Available |
Mortgage History
| Date | Status | Loan Amount | Loan Type |
|---|---|---|---|
| Open | $432,000 | New Conventional |
Source: Doorify MLS
MLS Number: 10121543
APN: 0725.02-55-6713-000
- 1917 Edgelake Place
- 105 Brookesby Ct
- 335 Bickerton Ct
- 237 Northlands Dr
- 534 Siltstone Place
- 706 Delta Downs Dr
- 1050 Residents Club Dr
- 101 Repton Ct
- 4107 Bluff Oak Dr
- 410 Easton Grey Loop
- 503 Siltstone Place
- 306 Fenmore Place
- 103 Dowington Ln
- 1407 Ventnor Place
- 518 Emerald Downs Rd
- 5030 Myrtle Oak Dr
- 1215 Bluff Oak Dr
- 3114 Bluff Oak Dr
- 218 Ashdown Forest Ln
- 102 Elkton Green Ct
- 520 Camden Yards Way
- 1009 Remington Oaks Cir
- 804 Roni Ct
- 4028 Remington Oaks Cir
- 523 Balsam Fir Dr
- 550 Balsam Fir Dr
- 416 Easton Grey Loop
- 527 Emerald Downs Rd
- 826 Bristol Bridge Dr
- 837 Bristol Bridge Dr
- 521 Catalina Grande Dr
- 1065 Queensdale Dr
- 742 Blossom Grove Dr
- 224 Broadgait Brae Rd
- 2000 Cary Reserve Dr
- 3839 Cary Glen Blvd
- 4545 Cary Glen Blvd
- 1003 Waterford Lake Dr
- 229 Michigan Ave
- 4000 Brushy Mountain St
