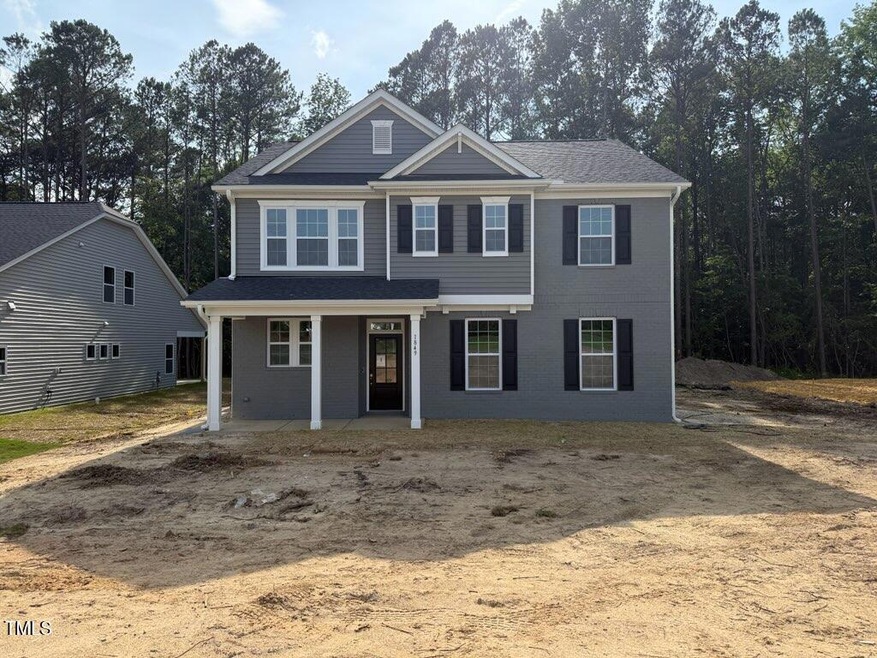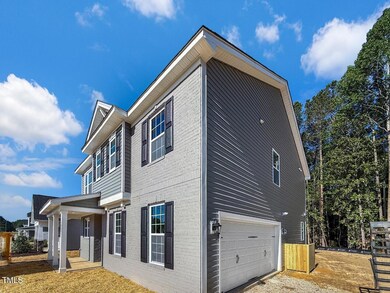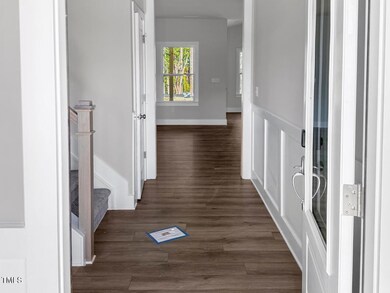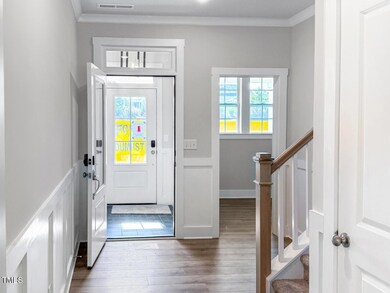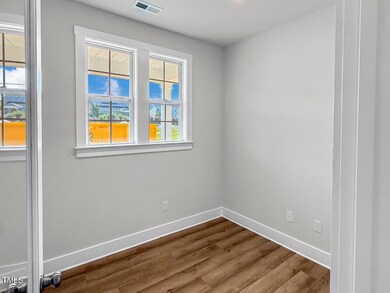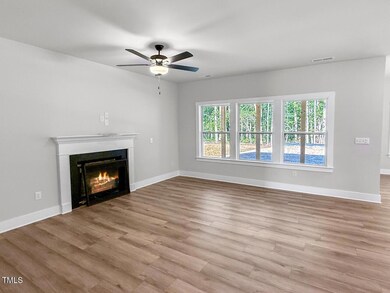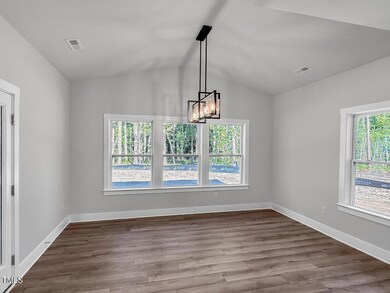
1849 Ballard Rd Unit Holly Georgian Fuquay-Varina, NC 27526
Estimated payment $2,494/month
Highlights
- Under Construction
- Open Floorplan
- Home Energy Rating Service (HERS) Rated Property
- In Ground Pool
- Craftsman Architecture
- Clubhouse
About This Home
Located on Ballard Road, residents will also enjoy access to a pool and clubhouse at Providence Creek, making this home an exceptional place to live. Expected to be completed by June 2025.The Holly floor plan with the Georgian elevation offers 2,430 sq. ft. of thoughtfully designed living space, featuring 4 spacious bedrooms and 2.5 baths on a generous 0.47-acre homesite. Built by New Home Inc, this home is packed with exclusive features that enhance convenience and modern living. The Messy Kitchen provides ample space and modern amenities for culinary enthusiasts, while the Smart Door Delivery Center ensures secure and efficient package deliveries. A Pocket Office offers a versatile space for remote work or household management, and the whole-home network panel with Cat 6 Ethernet wiring keeps you seamlessly connected.
Home Details
Home Type
- Single Family
Est. Annual Taxes
- $297
Year Built
- Built in 2025 | Under Construction
Lot Details
- 0.47 Acre Lot
- Property fronts a county road
- East Facing Home
- Landscaped
- Level Lot
- Cleared Lot
- Back and Front Yard
- Property is zoned RA-20M
HOA Fees
- $76 Monthly HOA Fees
Parking
- 2 Car Attached Garage
- Electric Vehicle Home Charger
- Side Facing Garage
- Garage Door Opener
- Private Driveway
- 2 Open Parking Spaces
Home Design
- Home is estimated to be completed on 6/16/25
- Craftsman Architecture
- Brick or Stone Mason
- Slab Foundation
- Frame Construction
- Shingle Roof
- Architectural Shingle Roof
- Shingle Siding
- Vinyl Siding
- Radiant Barrier
- Stone
Interior Spaces
- 2,430 Sq Ft Home
- 2-Story Property
- Open Floorplan
- Smooth Ceilings
- High Ceiling
- Ceiling Fan
- Gas Log Fireplace
- Propane Fireplace
- Double Pane Windows
- Family Room with Fireplace
- Breakfast Room
- Home Office
- Rural Views
- Pull Down Stairs to Attic
Kitchen
- Eat-In Kitchen
- Electric Range
- Microwave
- Plumbed For Ice Maker
- Dishwasher
- Stainless Steel Appliances
- Kitchen Island
- Granite Countertops
- Quartz Countertops
Flooring
- Carpet
- Ceramic Tile
- Luxury Vinyl Tile
Bedrooms and Bathrooms
- 4 Bedrooms
- Walk-In Closet
- Double Vanity
- Private Water Closet
- Bathtub with Shower
- Walk-in Shower
Laundry
- Laundry Room
- Laundry on upper level
- Washer and Electric Dryer Hookup
Home Security
- Smart Home
- Smart Thermostat
Eco-Friendly Details
- Home Energy Rating Service (HERS) Rated Property
- HERS Index Rating of 60 | Good progress toward optimizing energy performance
- Energy-Efficient Lighting
- Energy-Efficient Thermostat
- Ventilation
Outdoor Features
- In Ground Pool
- Covered patio or porch
- Rain Gutters
Schools
- Northwest Harnett Elementary School
- Harnett Central Middle School
- Harnett Central High School
Utilities
- Cooling Available
- Zoned Heating
- Heating System Uses Natural Gas
- Heat Pump System
- Electric Water Heater
- Cable TV Available
Listing and Financial Details
- Assessor Parcel Number 0652-47-7008.000
Community Details
Overview
- $1,000 One-Time Secondary Association Fee
- Association fees include ground maintenance
- Elite Management Association, Phone Number (919) 233-7660
- One Time Capital Contribution Fee Due At Closing Association
- Built by New Home Inc, LLC
- Providence Creek Subdivision
Amenities
- Clubhouse
Recreation
- Community Playground
- Community Pool
Map
Home Values in the Area
Average Home Value in this Area
Property History
| Date | Event | Price | Change | Sq Ft Price |
|---|---|---|---|---|
| 06/03/2025 06/03/25 | Price Changed | $429,700 | -4.0% | $177 / Sq Ft |
| 03/01/2025 03/01/25 | For Sale | $447,700 | -- | $184 / Sq Ft |
Similar Homes in the area
Source: Doorify MLS
MLS Number: 10079385
- 1849 Ballard Rd
- 1849 Ballard Rd
- 1849 Ballard Rd
- 1849 Ballard Rd
- 1849 Ballard Rd
- 1849 Ballard Rd
- 1849 Ballard Rd
- 1849 Ballard Rd
- 1849 Ballard Rd
- 1849 Ballard Rd Unit Holly Georgian
- 1891 Ballard Rd Unit 192
- 1913 Ballard Rd Unit 193
- 1913 Ballard Rd
- 1931 Ballard Rd Unit 194
- 1803 Ballard Rd
- 1803 Ballard Rd Unit Holly Craftsman
- 215 Oxfordshire Dr
- 293 Providence Creek Dr
- 312 Providence Creek Dr
- 73 Windswept Way
